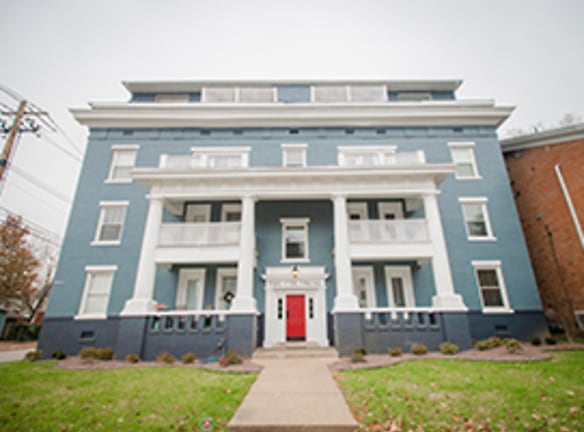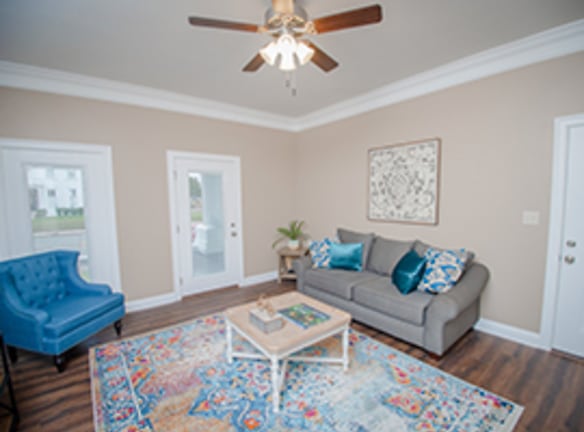- Home
- Indiana
- Evansville
- The Colonial
Availability Unknown
Contact for price
The Colonial
602 Southeast Riverside Drive, Evansville, IN 47713
1-2 bed
Quick Facts
Deposit$--
Description
The Colonial
Experience stunning, spacious, and affordable luxury at 602 Southeast Riverside Drive in Evansville, IN. This apartment property is located in the heart of the Historic District, just steps away from the riverfront and numerous downtown restaurants and storefronts. The apartments feature a beautiful open floor plan with large windows and double crown molding, creating a perfect space for entertaining. You can also enjoy the outdoors with a private balcony.
Recently updated with brand new finishes and appliances, these units offer a blend of historic charm and modern comforts. The apartments come equipped with wood flooring, granite countertops, and extra-wide closets with built-in shelving. Secured access and intercoms are provided for added security, and on-site parking is available. Additionally, there is the option to lease large on-site storage.
As a pet-friendly property, 602 Southeast Riverside Drive welcomes up to 2 pets on the first floor with a combined maximum weight of 60 pounds, and up to 2 pets on upper floors with a combined maximum weight of 35 pounds. Approved pets require a $200 deposit and $20/month pet rent. Water, sewer, and trash pickup are included in the rent.
To view the property, simply visit our Goebel offices at 728 N. Cross Pointe or 1011 W. Franklin, Monday through Friday from 8-12 or 1-4, with official identification on hand. Experience the best of Evansville living at 602 Southeast Riverside Drive.
Schools
Data by Greatschools.org
Note: GreatSchools ratings are based on a comparison of test results for all schools in the state. It is designed to be a starting point to help parents make baseline comparisons, not the only factor in selecting the right school for your family. Learn More
Features
Interior
Air Conditioning
Balcony
Ceiling Fan(s)
Dishwasher
Hardwood Flooring
Microwave
New/Renovated Interior
Oversized Closets
Some Paid Utilities
Stainless Steel Appliances
View
Washer & Dryer In Unit
Garbage Disposal
Patio
Refrigerator
Emergency Maintenance
Extra Storage
Community
Emergency Maintenance
Extra Storage
Other
Water/Sewer, and Trash Pick-up Included
Open Floor Plans
Upgraded Kitchen w/ New Granite Countertops & Cabinets
New Ceramic Backsplashes under-Cabinet Lighting
Brand New Whirlpool Appliances
Brand New Full-Size Whirlpool Washer / Dryer
Spacious Dining Room
Tall Ceilings
Double Crown Molding
Wood Floors
Great Natural Light
Large Windows
Extra-Wide Closet w/ Built-in Shelving
New Bathroom Fixtures & Large Walk-in Shower
Large Bedroom
Front and Back Entrances
Patio / Balcony
Private Parking Spaces
Pet Friendly
*Outdoor Common Area w/ Grilling, Tables & Lights
We take fraud seriously. If something looks fishy, let us know.

