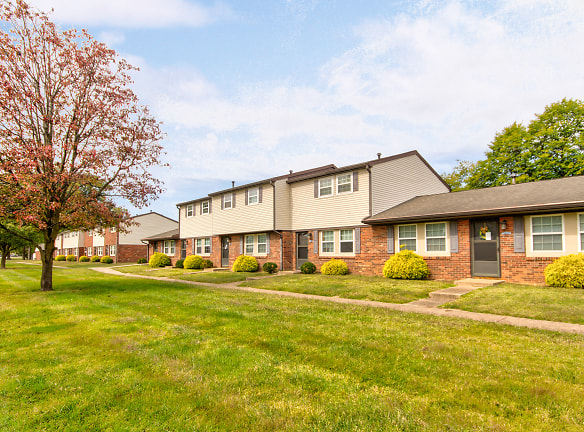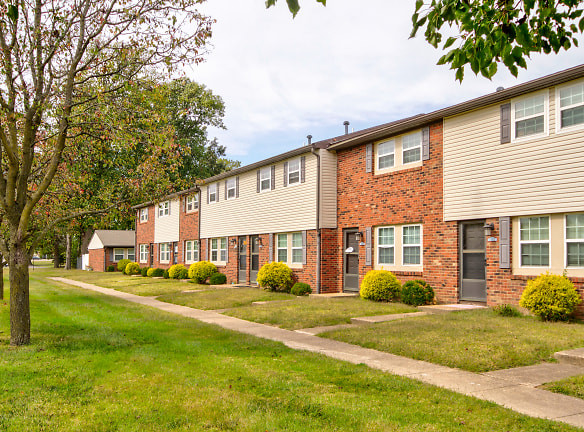- Home
- Indiana
- Evansville
- Apartments
- Dalehaven Estates Apartments
$391+per month
Dalehaven Estates Apartments
3700 Justus Ct
Evansville, IN 47714
1-4 bed, 1-2 bath • 617+ sq. ft.
Managed by House Investments
Quick Facts
Property TypeApartments
Deposit$--
NeighborhoodEvansville South Side
Application Fee15
Lease Terms
12-Month
Pets
Cats Allowed, Dogs Allowed
* Cats Allowed $250 non-refundable pet fee is due upon move-in or when your pet joins your household. $25.00 in addition to rent per pet., Dogs Allowed $250 non-refundable pet fee is due upon move-in or when your pet joins your household. $25.00 in addition to rent per pet.
Description
Dalehaven Estates Apartments
Located on Covert Ave just minutes away from Washington Square Mall and Green River Road where you will find shopping and some of Evansville?s finest dining. Or head south to enjoy a quiet walk on the riverfront where you will find the Evansville Museum and Mickey?s Kingdom Park.
Ready to make Dalehaven Estates home? Join our peaceful community of thoughtfully designed apartment homes with exceptional amenities, superior service, and a welcoming staff.
Dalehaven is a family community that is growing and building friendships. Come on home to Dalehaven where friends are family.
Our staff makes every effort to help the residents staying with us have a fun, rewarding, and stress-free living experience. We strive to keep the community a great place to call home.
Ready to make Dalehaven Estates home? Join our peaceful community of thoughtfully designed apartment homes with exceptional amenities, superior service, and a welcoming staff.
Dalehaven is a family community that is growing and building friendships. Come on home to Dalehaven where friends are family.
Our staff makes every effort to help the residents staying with us have a fun, rewarding, and stress-free living experience. We strive to keep the community a great place to call home.
Floor Plans + Pricing
Princess

$495+
1 bd, 1 ba
617+ sq. ft.
Terms: Per Month
Deposit: Please Call
Trenton

$391+
2 bd, 1 ba
807+ sq. ft.
Terms: Per Month
Deposit: Please Call
Linwood

$399+
2 bd, 1 ba
964+ sq. ft.
Terms: Per Month
Deposit: Please Call
Colony

$670+
3 bd, 2 ba
1062+ sq. ft.
Terms: Per Month
Deposit: Please Call
Diplomat

$976
4 bd, 2 ba
1236+ sq. ft.
Terms: Per Month
Deposit: Please Call
Floor plans are artist's rendering. All dimensions are approximate. Actual product and specifications may vary in dimension or detail. Not all features are available in every rental home. Prices and availability are subject to change. Rent is based on monthly frequency. Additional fees may apply, such as but not limited to package delivery, trash, water, amenities, etc. Deposits vary. Please see a representative for details.
Manager Info
House Investments
Sunday
Closed.
Monday
08:00 AM - 05:00 PM
Tuesday
08:00 AM - 05:00 PM
Wednesday
08:00 AM - 05:00 PM
Thursday
10:00 AM - 05:00 PM
Friday
08:00 AM - 05:00 PM
Saturday
Closed.
Schools
Data by Greatschools.org
Note: GreatSchools ratings are based on a comparison of test results for all schools in the state. It is designed to be a starting point to help parents make baseline comparisons, not the only factor in selecting the right school for your family. Learn More
Features
Interior
Dishwasher
Microwave
Washer & Dryer Connections
Patio
Refrigerator
Community
Emergency Maintenance
Playground
Other
Centrally Located
Washer and Dryer Connections
Ample Closet Space
Private Patio
Outdoor Grills
Planned Social Activities
24 Hour Maintenance
Minutes away from Washington Square Mall and Green River Rd
We take fraud seriously. If something looks fishy, let us know.

