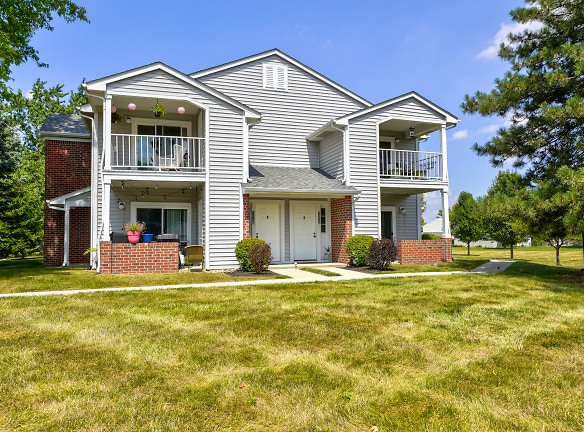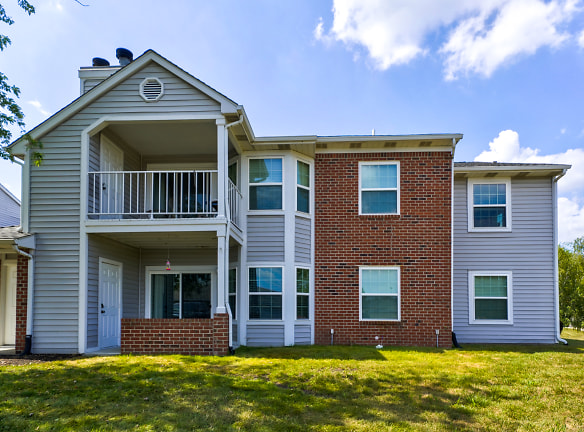- Home
- Indiana
- Fishers
- Apartments
- Sunblest Apartment Homes
$1,140+per month
Sunblest Apartment Homes
11757 Garden Cir E
Fishers, IN 46038
1-3 bed, 1-2 bath • 780+ sq. ft.
1 Unit Available
Managed by Regency Windsor Management
Quick Facts
Property TypeApartments
Deposit$--
NeighborhoodNorth Side
Application Fee50
Lease Terms
12-Month
Pets
Cats Allowed, Dogs Allowed
* Cats Allowed Although we do not accept any aggressive breeds, we do allow 1 pet up to 80 lbs or 2 pets maximum at a weight of 50 lbs each. Weight Restriction: 80 lbs, Dogs Allowed Although we do not accept any aggressive breeds, we do allow 1 pet up to 80 lbs or 2 pets maximum at a weight of 50 lbs each. Weight Restriction: 80 lbs
Description
Sunblest Apartment Homes
Sunblest Apartments is an award-winning community in the smart, vibrant and entrepreneurial city of Fishers, Indiana. Living in the heart of the Nickel Plate District, our residents not only enjoy great restaurants, unique shops, popular grocery stores and parks but ease of access to Hamilton Town Center, Keystone at the Crossing, Castleton and Downtown Indianapolis. A great location is only the beginning as our residents also delight in our unsurpassed service, beautifully landscaped grounds, two large resort-style pools, a newly remodeled state-of-the-art fitness center, Bark Park and much more. Contact us today for a personal tour and to reserve your Sunblest home!
Floor Plans + Pricing
1C-Orchard

1D-Prairie

1B - Mudsock

1A - Nickel Plate

2C-Orchard

2CS-Orchard

2B-Mudsock

2D-Praire

2MB-Mudsock

2AS-Nickel Plate

2A-Nickel Plate

2E-Nickel Plate

3B-Mudsock

3A-Nickel Plate

Floor plans are artist's rendering. All dimensions are approximate. Actual product and specifications may vary in dimension or detail. Not all features are available in every rental home. Prices and availability are subject to change. Rent is based on monthly frequency. Additional fees may apply, such as but not limited to package delivery, trash, water, amenities, etc. Deposits vary. Please see a representative for details.
Manager Info
Regency Windsor Management
Monday
09:00 AM - 06:00 PM
Tuesday
09:00 AM - 06:00 PM
Wednesday
09:00 AM - 06:00 PM
Thursday
09:00 AM - 06:00 PM
Friday
09:00 AM - 06:00 PM
Saturday
10:00 AM - 05:00 PM
Schools
Data by Greatschools.org
Note: GreatSchools ratings are based on a comparison of test results for all schools in the state. It is designed to be a starting point to help parents make baseline comparisons, not the only factor in selecting the right school for your family. Learn More
Features
Interior
Disability Access
Furnished Available
Air Conditioning
Balcony
Cable Ready
Dishwasher
Fireplace
Microwave
Oversized Closets
Vaulted Ceilings
Washer & Dryer In Unit
Deck
Garbage Disposal
Patio
Refrigerator
Community
Accepts Credit Card Payments
Accepts Electronic Payments
Business Center
Clubhouse
Emergency Maintenance
Extra Storage
Fitness Center
High Speed Internet Access
Pet Park
Playground
Swimming Pool
Tennis Court(s)
Trail, Bike, Hike, Jog
On Site Maintenance
On Site Management
On Site Patrol
Racquetball Court(s)
Other
Cathedral Ceilings *
Covered Patios & Balconies
Fireplaces *
Microwaves
Private, Covered Entries
Self-Cleaning Ranges
Spacious Living Areas
Storage Inside & Out
Vertical & Miniblinds Included
Walk-In Closets
Washer/Dryer in Every Apartment
Carports & Garages Available
Abundant Open Space
Car Care Center
3 Stocked Lakes
FREE Notary Service
Discounted Movie Tickets
Loaner Sports & Auto Equipment
Clubhouse Rental Available
Large dog park over 1/2 acre
Professional Office Team
Nickel Plate Trail Access
We take fraud seriously. If something looks fishy, let us know.

