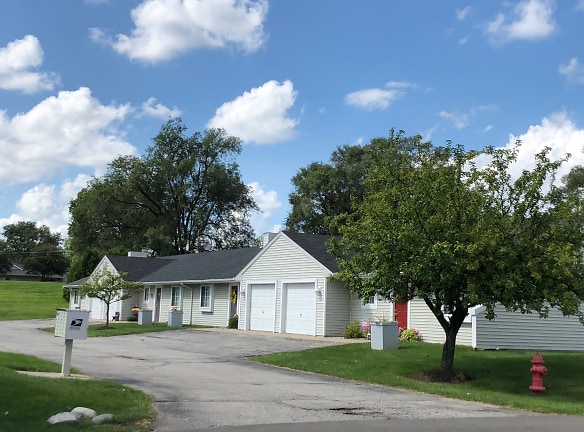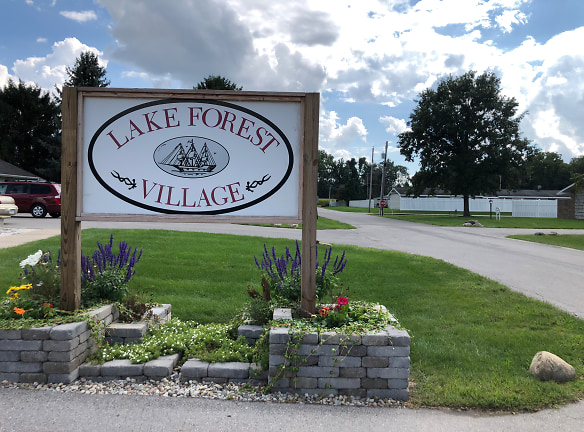- Home
- Indiana
- Fort-Wayne
- Apartments
- Lake Forest Village Apartments
Availability Unknown
Call for price
Lake Forest Village Apartments
6834 Lake Forest Village Cir, Fort Wayne, IN 46815
1-2 bed, 1-2 bath • 1,142 sq. ft.
Quick Facts
Property TypeApartments
Deposit$--
Lease Terms
Per Month
Pets
Dogs Call For Details, Cats Call For Details
Description
Lake Forest Village Apartments
Lake Forest Village Apartments in Fort Wayne, IN could be what you're looking for. The community has a host of amenities and is rated highly. Located in a quiet neighborhood, you can enjoy some peace and quiet.
Vaulted ceilings make a space feel so much bigger, and these apartments can offer you that spacious feel. Get some exercise at the complex's swimming pool. Don't feel obligated to buy or rent a washer and dryer for your apartment. Lake Forest Village Apartments has an on-site laundry facility for you to use. If you love spending time in the kitchen, the in-unit breakfast bar is a feature fit for you.
Information on lease terms and vacancies is available. Call property management today, or visit 6834 Lake Forest Village Cir in Fort Wayne, IN.
Vaulted ceilings make a space feel so much bigger, and these apartments can offer you that spacious feel. Get some exercise at the complex's swimming pool. Don't feel obligated to buy or rent a washer and dryer for your apartment. Lake Forest Village Apartments has an on-site laundry facility for you to use. If you love spending time in the kitchen, the in-unit breakfast bar is a feature fit for you.
Information on lease terms and vacancies is available. Call property management today, or visit 6834 Lake Forest Village Cir in Fort Wayne, IN.
Floor Plans + Pricing
garden 1
No Image Available
1 bd, 1 ba
572+ sq. ft.
Terms: Please Call
Deposit: Please Call
garden 2
No Image Available
2 bd, 1 ba
840+ sq. ft.
Terms: Please Call
Deposit: Please Call
quad
No Image Available
2 bd, 1 ba
850+ sq. ft.
Terms: Please Call
Deposit: Please Call
new england
No Image Available
2 bd, 1 ba
926+ sq. ft.
Terms: Please Call
Deposit: Please Call
villager 1
No Image Available
2 bd, 2 ba
1026+ sq. ft.
Terms: Please Call
Deposit: Please Call
villager 2
No Image Available
2 bd, 2 ba
1142+ sq. ft.
Terms: Please Call
Deposit: Please Call
cape cod
No Image Available
1 bd, 1 ba
624-672+ sq. ft.
Terms: Please Call
Deposit: Please Call
keystone
No Image Available
1 bd, 1 ba
712-241+ sq. ft.
Terms: Please Call
Deposit: Please Call
providence
No Image Available
2 bd, 2 ba
1049-300+ sq. ft.
Terms: Please Call
Deposit: Please Call
Floor plans are artist's rendering. All dimensions are approximate. Actual product and specifications may vary in dimension or detail. Not all features are available in every rental home. Prices and availability are subject to change. Rent is based on monthly frequency. Additional fees may apply, such as but not limited to package delivery, trash, water, amenities, etc. Deposits vary. Please see a representative for details.
Schools
Data by Greatschools.org
Note: GreatSchools ratings are based on a comparison of test results for all schools in the state. It is designed to be a starting point to help parents make baseline comparisons, not the only factor in selecting the right school for your family. Learn More
Features
Interior
Air Conditioning
Balcony
Vaulted Ceilings
View
Washer & Dryer Connections
Garbage Disposal
Patio
Laundry Facility
Pet Park
Swimming Pool
On Site Maintenance
Community
Laundry Facility
Pet Park
Swimming Pool
On Site Maintenance
Other
Bike friendly
Breakfast Bar
Covered Parking
Easy street parking
Garage
Highways Nearby
Natural wooded area
On-site parking
Parks Nearby
Quiet Neighborhood
Sidewalk Lined Streets
Tree Lined Streets
spacious floor plans
We take fraud seriously. If something looks fishy, let us know.

