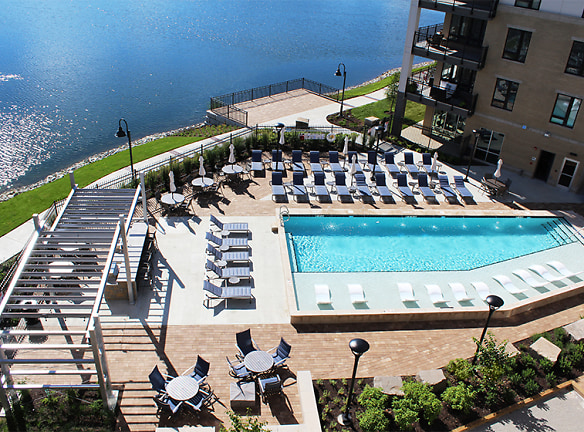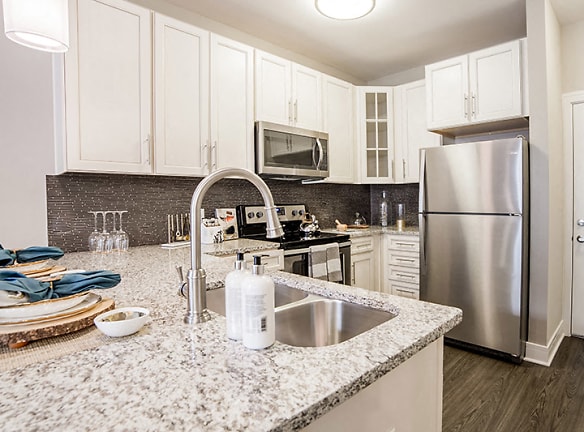- Home
- Indiana
- Indianapolis
- Apartments
- Quarry At River North Apartments
$1,440+per month
Quarry At River North Apartments
8901 River Crossing Blvd
Indianapolis, IN 46240
Studio-2 bed, 1-2 bath • 462+ sq. ft.
Managed by Gene B. Glick Company
Quick Facts
Property TypeApartments
Deposit$--
NeighborhoodKeystone at The Crossing
Lease Terms
Variable
Pets
Cats Allowed, Dogs Allowed
* Cats Allowed Breed Restrictions Apply Deposit: $--, Dogs Allowed Breed Restrictions Apply Deposit: $--
Description
Quarry at River North
Quarry at River North is a luxury apartment community located north of downtown Indianapolis in the Keystone Crossing area. We offer studio, one bedroom, and two bedroom apartment homes. Check out our available floorplans. Our community offers a large variety of high end amenities including a 24/7 wellness center with a Fitness on Demand studio, an active lawn, cycle storage, media room, swimming pool, Starbucks beverage station, a pet park and wash station and much more. Our apartment homes feature smart Nest thermostats, in-home laundry, abundant storage, private balconies or terraces, granite countertops, and much more. Our location is walking distance from shopping at the Fashion Mall at Keystone and other retailers such as Old Navy, Bed Bath and Beyond, and more. Our residents appreciate being walking distance from delicious dining options such as Late Harvest, Cafe Patachou, Piada, Bru Burger, Maggianos, and dining options and close to Keystone Avenue and I-465. We are pet-friendly. This community is managed by the Gene B. Glick Company.
Floor Plans + Pricing
Marble

Slate

Quartz

Topaz

Garnet

Onyx

Ruby

Emerald

Limestone

Opal

Sapphire

Diamond

North Penthouse

South Penthouse

Granite

Floor plans are artist's rendering. All dimensions are approximate. Actual product and specifications may vary in dimension or detail. Not all features are available in every rental home. Prices and availability are subject to change. Rent is based on monthly frequency. Additional fees may apply, such as but not limited to package delivery, trash, water, amenities, etc. Deposits vary. Please see a representative for details.
Manager Info
Gene B. Glick Company
Monday
09:00 AM - 06:00 PM
Tuesday
09:00 AM - 06:00 PM
Wednesday
09:00 AM - 06:00 PM
Thursday
09:00 AM - 06:00 PM
Friday
09:00 AM - 06:00 PM
Saturday
09:00 AM - 05:00 PM
Schools
Data by Greatschools.org
Note: GreatSchools ratings are based on a comparison of test results for all schools in the state. It is designed to be a starting point to help parents make baseline comparisons, not the only factor in selecting the right school for your family. Learn More
Features
Interior
Disability Access
Air Conditioning
Alarm
Balcony
Cable Ready
Ceiling Fan(s)
Dishwasher
Elevator
Garden Tub
Island Kitchens
Microwave
New/Renovated Interior
Oversized Closets
Stainless Steel Appliances
Vaulted Ceilings
View
Washer & Dryer In Unit
Deck
Garbage Disposal
Patio
Refrigerator
Community
Accepts Electronic Payments
Business Center
Clubhouse
Emergency Maintenance
Extra Storage
Fitness Center
High Speed Internet Access
Hot Tub
Pet Park
Swimming Pool
Trail, Bike, Hike, Jog
Wireless Internet Access
Controlled Access
On Site Maintenance
On Site Management
On Site Patrol
Recreation Room
Pet Friendly
Lifestyles
Pet Friendly
Other
In-Home Laundry
Closets with Closet Solutions
Gigabit Internet by Xfinity
Carpeted Bedroom Areas
Virtual Tours Available
Built-In Stainless Steel Microwave
Cycle Storage Center with Restore Station
Stainless Steel Dishwasher
Media Screening Theater Room
White Faux Slat Blinds
Private Balconies and Terraces
Smart, Well-Designed Living Spaces
100% Smoke Free Community
9-Ft Open Air Ceilings
Plank Flooring in Kitchen and Living Areas
Resident Digital Announcement Board
Interactive Resident Leasing Screens
LED Lighting Features
Resident Services Desk
Built-In Shelving Nooks*
Starbucks(tm) Beverage Station
Resident Tech-HUB
Complimentary Bike Rental
Pantry Cupboards *
Built-in Dining Room Cabinetry with Wine Fridge*
Lake Overlook Level with Dining Suite
Brushed Nickel Cabinet Hardware
Catering Kitchen with Full Bar and Dining Seating
Granite Stone Countertops
Mosaic Tile Backsplash
21 Cubic Foot Stainless Steel Refrigerator
Lounge Seating Areas
Fire Table
Entertainment Deck with Outdoor TV
Outdoor Kitchen with Grill Stations
Walk Path Surrounding Lake
Lake Overlook Pier
Active Outdoor Lawn with Instructor Classes
Pet Friendly with Pet Wash Station and Dog Park
Bocce Ball Court
We take fraud seriously. If something looks fishy, let us know.

