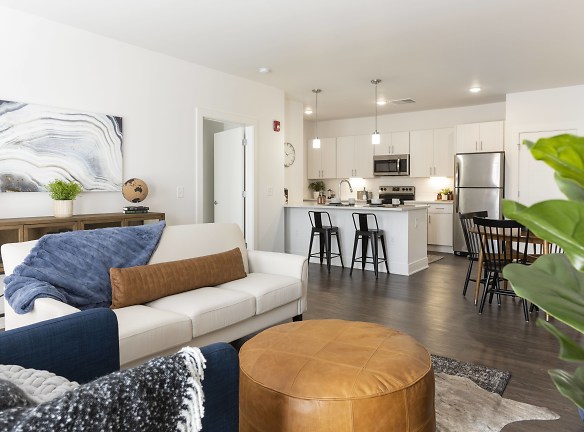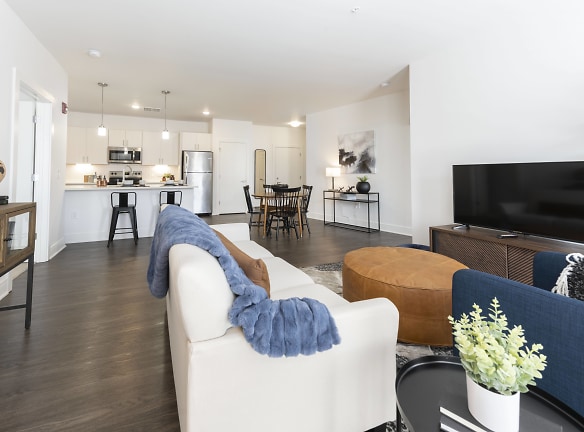- Home
- Indiana
- Indianapolis
- Apartments
- The Whit Apartments
$1,331+per month
The Whit Apartments
307 N Pennsylvania St
Indianapolis, IN 46204
Studio-3 bed, 1-3 bath • 498+ sq. ft.
10+ Units Available
Managed by Zidan Management Group, Inc.
Quick Facts
Property TypeApartments
Deposit$--
NeighborhoodMass Ave
Application Fee50
Lease Terms
Variable, 6-Month, 7-Month, 8-Month, 9-Month, 10-Month, 11-Month, 12-Month, 13-Month, 14-Month, 15-Month, 16-Month
Pets
Cats Allowed, Dogs Allowed
* Cats Allowed, Dogs Allowed
Description
The Whit
Luxury high-rise downtown living at The Whit Apartments. Our coveted location places you within walking distance of everything and anything.Enjoy a state-of-the-art kitchen with quartz countertops, stainless steel appliances, and modern tile backsplashes. Our in-unit washer/dryer and walk-in closet streamline your lifestyle. Select units feature custom closets and floor-to-ceiling windows, so that you can enjoy the unmatched park and city views.Relax at the rooftop pool, then revel in the weather on the sundeck and lounge. Your fun takes center stage at the 16-Bit Bar Arcade, while your business or studies flourish at the Whit-Work space. Stay in shape at the 24-hour fitness center. Follow it up by cooking a refreshing meal in the courtyard with grilling stations and a fire pit. Rest assured, you can leave your worries at the door thanks to enviable services like a virtual doorman, laundry pickup & delivery, Amazon hub parcel lockers, and secured self-storage.
Floor Plans + Pricing
Beech

Sassafras

Elm

Cottonwood

Ash

Persimmon

Hickory

Locust

Walnut I

Spruce

Walnut II

Cherry Blossom II

Cherry Blossom I

Sycamore

Poplar

Oak

Hackberry

Birch

Banyan

Branch

Mulberry

Laurel

Pine

Eucalyptus II

Acacia

Aspen

Apple

Grove

Willow

Eucalyptus I

Olive

Hazel

Cedar

Bluebeech

Spruce

Forrest

Wisteria

Maple

Dogwood I

Gingko

Dogwood II

Tulip

Juniper

Floor plans are artist's rendering. All dimensions are approximate. Actual product and specifications may vary in dimension or detail. Not all features are available in every rental home. Prices and availability are subject to change. Rent is based on monthly frequency. Additional fees may apply, such as but not limited to package delivery, trash, water, amenities, etc. Deposits vary. Please see a representative for details.
Manager Info
Zidan Management Group, Inc.
Monday
09:00 AM - 06:00 PM
Tuesday
09:00 AM - 06:00 PM
Wednesday
09:00 AM - 06:00 PM
Thursday
09:00 AM - 06:00 PM
Friday
09:00 AM - 06:00 PM
Saturday
10:00 AM - 04:00 PM
Schools
Data by Greatschools.org
Note: GreatSchools ratings are based on a comparison of test results for all schools in the state. It is designed to be a starting point to help parents make baseline comparisons, not the only factor in selecting the right school for your family. Learn More
Features
Interior
Short Term Available
Air Conditioning
Balcony
Cable Ready
Dishwasher
Elevator
Hardwood Flooring
Island Kitchens
Microwave
New/Renovated Interior
Oversized Closets
Smoke Free
Stainless Steel Appliances
View
Washer & Dryer In Unit
Garbage Disposal
Refrigerator
Community
Accepts Electronic Payments
Business Center
Clubhouse
Emergency Maintenance
Extra Storage
Fitness Center
Green Community
High Speed Internet Access
Pet Park
Public Transportation
Swimming Pool
Wireless Internet Access
Conference Room
Controlled Access
On Site Maintenance
On Site Management
Recreation Room
Luxury Community
Lifestyles
Luxury Community
Other
Unmatched Park and City Views*
Floor to Ceiling Glass Windows*
In-unit Washer & Dryer
Dog Park
Patio/Balcony*
Pet Washing Station
Wood-Style Plank Flooring
Courtyard with Grilling Stations and Fire Pit
Quartz Countertops
Secured Bike Storage and Bike Maintenance
Whit Market
Amazon HUB Parcel Lockers
Modern Tile Backsplash
Pull Down Kitchen Faucets
Laundry Pickup & Delivery Service
Modern Upscale Finishes
Secured Self-Storage Lockers
Walk-in Closets
Custom Closets*
Home of 16-Bit Bar + Arcade
Home of MassageLuXe
Large Windows with Ample Natural Lighting
Mass Ave Apartments with 98 Walkability Score
Numerous Floor Plans to Fit Any Lifestyle
Spacious Floorplans
Neutral Interiors
Valet Trash
Flat Top Stove
Virtual Doorman
Faux Wood Blinds
Roman Shades*
Smoke Free Policies
Kitchen Island*
We take fraud seriously. If something looks fishy, let us know.

