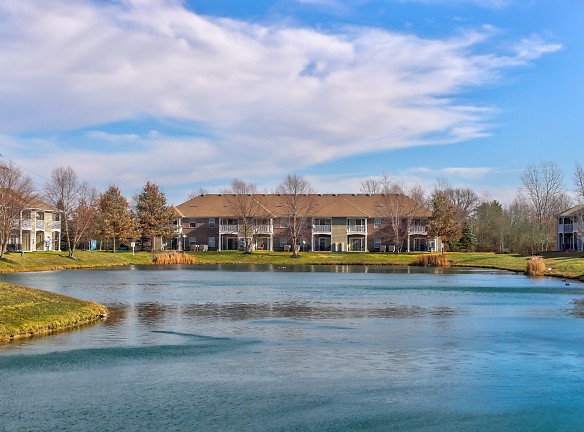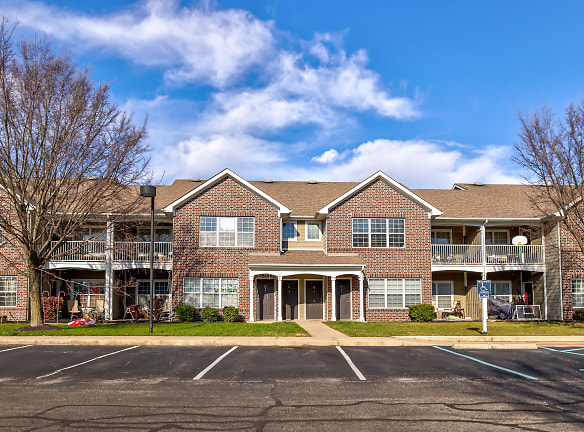- Home
- Indiana
- Indianapolis
- Apartments
- Franklin Cove Apartments
$994+per month
Franklin Cove Apartments
8505 Faywood Dr
Indianapolis, IN 46239
1-4 bed, 1-2 bath • 770+ sq. ft.
Managed by Pedcor Homes Corporation
Quick Facts
Property TypeApartments
Deposit$--
NeighborhoodFive Points
Application Fee16
Lease Terms
12-Month
Pets
Dogs Allowed, Cats Allowed
* Dogs Allowed Pet rent is per pet, Cats Allowed Pet rent is per pet
Description
Franklin Cove
Love it...lease it! Move in to one a fantastic one bedroom, one bath on or before January 15, 2019 and pay no rent in February! What a deal!
Location, quality and value combined with incredible floorplans and impressive amenities make Franklin Cove the ideal place to call home! Located in the popular Franklin Township School District, Franklin Cove offers a small-town feel while allowing you to enjoy the convenience of living minutes from the heart of Indianapolis via I-74 and I-465. Destinations including Shelbyville, Greensburg and popular Indianapolis shopping, dining, nightlife and the Arts are all less than a 30-minute drive.
It doesn't stop there! Once you step inside your one, two, three or four bedroom apartment, you will know you are home! Enjoy awesome living spaces, great kitchens, convenient washer/dryer connections, lots of storage and so much more! Your apartment is complimented by amenities to enhance your living experience. Enjoy the refreshing pool, burn off energy at the playground, stroll around the well landscaped grounds or visit the convenient Business Center. We love pets, and our PAW's Program (Pets Are Welcome!) ensures every member of your "family" feels right at home! Franklin Cove sets a new standard in Affordable apartment living.
Location, quality and value combined with incredible floorplans and impressive amenities make Franklin Cove the ideal place to call home! Located in the popular Franklin Township School District, Franklin Cove offers a small-town feel while allowing you to enjoy the convenience of living minutes from the heart of Indianapolis via I-74 and I-465. Destinations including Shelbyville, Greensburg and popular Indianapolis shopping, dining, nightlife and the Arts are all less than a 30-minute drive.
It doesn't stop there! Once you step inside your one, two, three or four bedroom apartment, you will know you are home! Enjoy awesome living spaces, great kitchens, convenient washer/dryer connections, lots of storage and so much more! Your apartment is complimented by amenities to enhance your living experience. Enjoy the refreshing pool, burn off energy at the playground, stroll around the well landscaped grounds or visit the convenient Business Center. We love pets, and our PAW's Program (Pets Are Welcome!) ensures every member of your "family" feels right at home! Franklin Cove sets a new standard in Affordable apartment living.
Floor Plans + Pricing
1 BDR

$994
1 bd, 1 ba
770+ sq. ft.
Terms: Per Month
Deposit: Please Call
2 BDR

$1,192
2 bd, 2 ba
1068+ sq. ft.
Terms: Per Month
Deposit: Please Call
3 BDR

$1,375
3 bd, 2 ba
1319+ sq. ft.
Terms: Per Month
Deposit: Please Call
4 BDR

$1,500
4 bd, 2 ba
1469+ sq. ft.
Terms: Per Month
Deposit: Please Call
Floor plans are artist's rendering. All dimensions are approximate. Actual product and specifications may vary in dimension or detail. Not all features are available in every rental home. Prices and availability are subject to change. Rent is based on monthly frequency. Additional fees may apply, such as but not limited to package delivery, trash, water, amenities, etc. Deposits vary. Please see a representative for details.
Manager Info
Pedcor Homes Corporation
Sunday
Closed.
Monday
09:00 AM - 06:00 PM
Tuesday
09:00 AM - 06:00 PM
Wednesday
09:00 AM - 06:00 PM
Thursday
09:00 AM - 06:00 PM
Friday
09:00 AM - 06:00 PM
Saturday
Closed.
Schools
Data by Greatschools.org
Note: GreatSchools ratings are based on a comparison of test results for all schools in the state. It is designed to be a starting point to help parents make baseline comparisons, not the only factor in selecting the right school for your family. Learn More
Features
Interior
Disability Access
Air Conditioning
Balcony
Cable Ready
Dishwasher
Oversized Closets
Smoke Free
Washer & Dryer Connections
Refrigerator
Community
Business Center
Clubhouse
Emergency Maintenance
Extra Storage
Laundry Facility
Playground
Swimming Pool
On Site Maintenance
On Site Management
Pet Friendly
Lifestyles
Pet Friendly
Other
Large living spaces
Incredible Floorplans
Washer and Dryer Connection
Dishwashers, Disposals, and Self Cleaning Ovens
Frost free refrigerator
Private patio or balcony
Cable/Internet Available
Abundant Windows for Natural Light
Energy Star Rated Appliances
On-Site Laundry Facilities
Sparkling Pool
First floor handicap-accessible
24-Hour Emergency maintenance
Pet Friendly
Optional carports and garages
Excellent School System
Great Location
Professional management
Energy Efficient Construction
We take fraud seriously. If something looks fishy, let us know.

