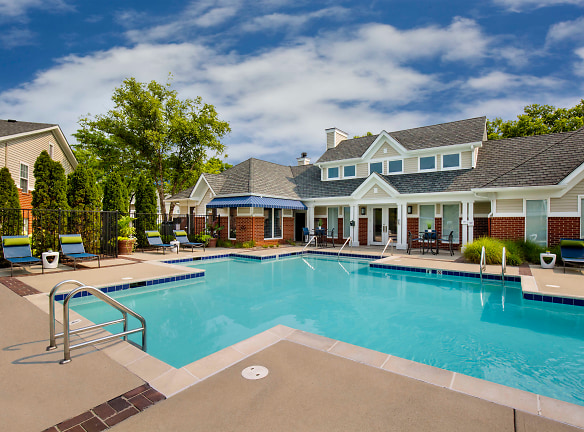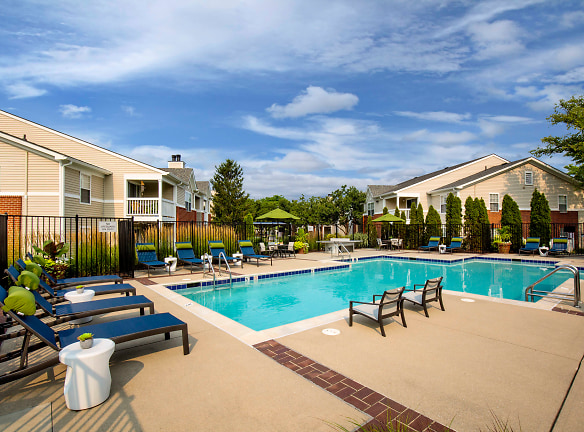- Home
- Indiana
- Indianapolis
- Apartments
- The Lakes Apartments
Contact Property
Call for price
The Lakes Apartments
8740 Arborway Ct
Indianapolis, IN 46268
1-3 bed, 1-2 bath • 750+ sq. ft.
Managed by NTS Development Company
Quick Facts
Property TypeApartments
Deposit$--
NeighborhoodNorth Side
Lease Terms
6-Month, 12-Month
Pets
Cats Allowed, Dogs Allowed
* Cats Allowed, Dogs Allowed
Description
The Lakes
The Lakes is located within a secluded environment that offers an assortment of distinctive apartment homes within an unblemished setting. Our community features award-winning landscaping, a glistening pool deck with outdoor gourmet kitchen, 24-hour express cardio fitness center, and a residential business center which includes a cyber cafe. Each apartment home offers a spacious floorplan with immense closet space, social designed kitchens with Whirlpool appliance packages, trendy accent walls, cozy wood-burning fireplaces, and tranquil lake views. What are you waiting for, stop by The Lakes today to reserve your future apartment home!
Floor Plans + Pricing
Kaplan

1 bd, 1 ba
750+ sq. ft.
Terms: Per Month
Deposit: Please Call
Marian

1 bd, 1 ba
875+ sq. ft.
Terms: Per Month
Deposit: Please Call
Huntington

2 bd, 1 ba
930+ sq. ft.
Terms: Per Month
Deposit: Please Call
Butler

2 bd, 2 ba
1078+ sq. ft.
Terms: Per Month
Deposit: Please Call
Martin

3 bd, 2 ba
1258+ sq. ft.
Terms: Per Month
Deposit: Please Call
Floor plans are artist's rendering. All dimensions are approximate. Actual product and specifications may vary in dimension or detail. Not all features are available in every rental home. Prices and availability are subject to change. Rent is based on monthly frequency. Additional fees may apply, such as but not limited to package delivery, trash, water, amenities, etc. Deposits vary. Please see a representative for details.
Manager Info
NTS Development Company
Monday
09:00 AM - 05:00 PM
Tuesday
09:00 AM - 05:00 PM
Wednesday
09:00 AM - 05:00 PM
Thursday
09:00 AM - 05:00 PM
Friday
09:00 AM - 05:00 PM
Saturday
10:00 AM - 05:00 PM
Schools
Data by Greatschools.org
Note: GreatSchools ratings are based on a comparison of test results for all schools in the state. It is designed to be a starting point to help parents make baseline comparisons, not the only factor in selecting the right school for your family. Learn More
Features
Interior
Short Term Available
Air Conditioning
Balcony
Cable Ready
Ceiling Fan(s)
Dishwasher
Fireplace
Microwave
New/Renovated Interior
Oversized Closets
Smoke Free
View
Washer & Dryer In Unit
Garbage Disposal
Patio
Refrigerator
Community
Accepts Credit Card Payments
Accepts Electronic Payments
Business Center
Clubhouse
Emergency Maintenance
Extra Storage
Fitness Center
High Speed Internet Access
Laundry Facility
Public Transportation
Swimming Pool
On Site Maintenance
On Site Management
Non-Smoking
Pet Friendly
Lifestyles
Pet Friendly
Other
Private entry
Gourmet outdoor kitchen
Wood-burning fireplace
Custom designer accent walls
Ceiling Fan
Covered patio or covered balcony
Luxurious master bath
Walk-in closets with shelving
Wood Floors
White kitchen cabinets with wood trim
Built-in microwave
Pet friendly
Large capacity washers and dryers in every home
Outdoor lounge areas throughout
2nd floor, vaulted ceilings
Covered bicycle storage and repair station
Beautifully landscaped grounds
1st Floor
Pet walking area
2nd Floor
Charming walkways and bridge over Delaware Creek
Washer/ Dryer
Slate Appliances
Black Appliances
We take fraud seriously. If something looks fishy, let us know.

