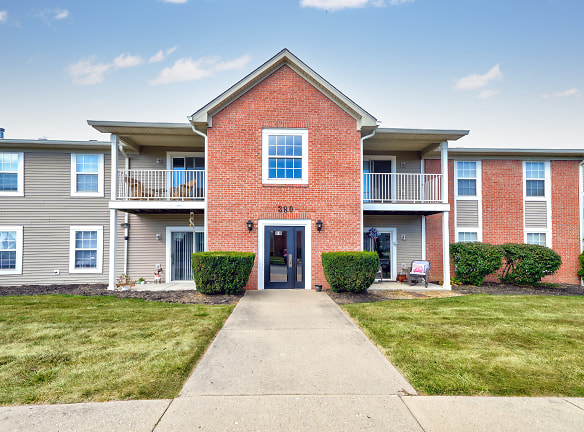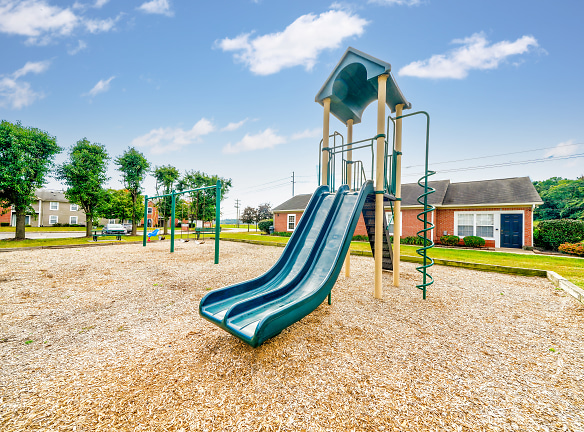- Home
- Indiana
- Martinsville
- Apartments
- Country View Apartment
$929+per month
Country View Apartment
388 Country View Ct
Martinsville, IN 46151
1-3 bed, 1-2 bath • 660+ sq. ft.
Managed by Stallard and Associates
Quick Facts
Property TypeApartments
Deposit$--
Application Fee50
Lease Terms
12-Month
Pets
Breed Restriction
* Breed Restriction Max of 2 pets, combined weight cannot exceed 70lbs. Fees are per pet Weight Restriction: 70 lbs
Description
Country View Apartment
Located in Martinsville Indiana right off I-69! Country setting with
city conveniences! Conveniently located between Bloomington and Indianapolis with entertainment, shopping, and banking close by!
Apartment Amenities:
Private Patio/Balcony with additional storage
Custom Paint throughout
Dishwasher, stove/oven, overhead exhaust fan, fridge, garbage disposal
Full size washer and dryer connections in every unit
Window coverings
Selected units with walk in closet (2 bedrooms)
Selected units with full bath connected to master suite (3 bedrooms)
Community Amenities:
Pet friendly *Restrictions apply*
Pet waste station
Playground
Laundry Care Center
Security lights throughout
Large green spaces for family/friend get together
Quarterly preventive maintenance/filter change
24/7 emergency maintenance
Online Rental payments and service request available
Friendly and professional staff
(RLNE1878216)
city conveniences! Conveniently located between Bloomington and Indianapolis with entertainment, shopping, and banking close by!
Apartment Amenities:
Private Patio/Balcony with additional storage
Custom Paint throughout
Dishwasher, stove/oven, overhead exhaust fan, fridge, garbage disposal
Full size washer and dryer connections in every unit
Window coverings
Selected units with walk in closet (2 bedrooms)
Selected units with full bath connected to master suite (3 bedrooms)
Community Amenities:
Pet friendly *Restrictions apply*
Pet waste station
Playground
Laundry Care Center
Security lights throughout
Large green spaces for family/friend get together
Quarterly preventive maintenance/filter change
24/7 emergency maintenance
Online Rental payments and service request available
Friendly and professional staff
(RLNE1878216)
Floor Plans + Pricing
400 Country View Ct #15

$929
1 bd, 1 ba
660+ sq. ft.
Terms: Per Month
Deposit: Please Call
402 Country View Ct #09

$1,075
2 bd, 1 ba
847+ sq. ft.
Terms: Per Month
Deposit: Please Call
408 Country View Ct #08

$1,075
2 bd, 1 ba
847+ sq. ft.
Terms: Per Month
Deposit: Please Call
390 Country View Ct #04

$1,299
3 bd, 2 ba
1008+ sq. ft.
Terms: Per Month
Deposit: Please Call
396 Country View Ct #06

$1,299
3 bd, 2 ba
1008+ sq. ft.
Terms: Per Month
Deposit: Please Call
Floor plans are artist's rendering. All dimensions are approximate. Actual product and specifications may vary in dimension or detail. Not all features are available in every rental home. Prices and availability are subject to change. Rent is based on monthly frequency. Additional fees may apply, such as but not limited to package delivery, trash, water, amenities, etc. Deposits vary. Please see a representative for details.
Manager Info
Stallard and Associates
Sunday
Closed.
Monday
08:00 AM - 05:00 PM
Tuesday
08:00 AM - 05:00 PM
Wednesday
08:00 AM - 05:00 PM
Thursday
08:00 AM - 05:00 PM
Friday
08:00 AM - 05:00 PM
Saturday
Closed.
Schools
Data by Greatschools.org
Note: GreatSchools ratings are based on a comparison of test results for all schools in the state. It is designed to be a starting point to help parents make baseline comparisons, not the only factor in selecting the right school for your family. Learn More
Features
Interior
Air Conditioning
Balcony
Cable Ready
Dishwasher
Oversized Closets
Smoke Free
Washer & Dryer Connections
Garbage Disposal
Patio
Refrigerator
Smart Thermostat
Community
Accepts Credit Card Payments
Accepts Electronic Payments
Clubhouse
Emergency Maintenance
Extra Storage
Laundry Facility
Pet Park
Playground
On Site Maintenance
On Site Management
Green Space
Non-Smoking
Lifestyles
Remodeled
Other
Gallery Style Kitchen w/ Full Sized Appliances
Kitchen Pantry in select Apartments
Separate Dining Area
Quiet Neighborhood
Well Maintained, Beautifully Landscaped Community w/ Mature Trees
Window Coverings Provided
Easy Access, Convenient to Newly Completed I-69
Plenty of Open Green Space To Walk and Have Fun With Your Pet!
Restaurants and Great Shopping In Close Proximity
Pets Are Welcome!
Play Yard
Online Payment Available
Access Provided to Resident Portal
We take fraud seriously. If something looks fishy, let us know.

