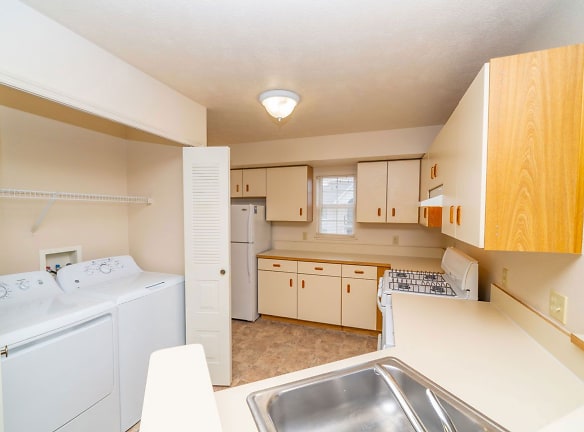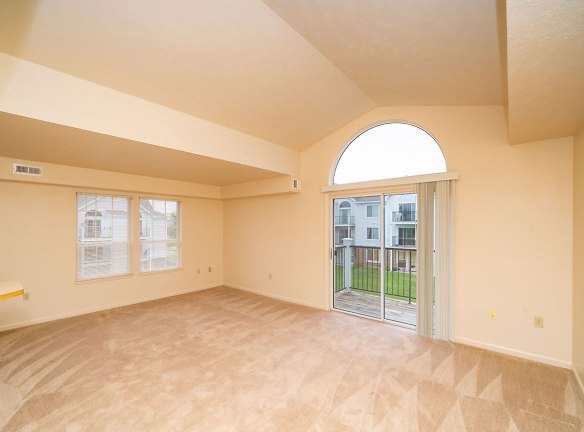- Home
- Indiana
- Mishawaka
- Apartments
- Autumn Lakes Apartments
$997+per month
Autumn Lakes Apartments
1109 Hidden Lakes Dr
Mishawaka, IN 46544
1-3 bed, 1-2 bath • 691+ sq. ft.
Managed by Edward Rose and Sons
Quick Facts
Property TypeApartments
Deposit$--
Application Fee75
Lease Terms
Flexible lease terms starting at 6 months available.
Pets
Cats Allowed, Dogs Allowed
* Cats Allowed See Community Website Amenity Page for Pet Policy Details. Weight Restriction: 75 lbs, Dogs Allowed See Community Website Amenity Page for Pet Policy Details. Weight Restriction: 75 lbs
Description
Autumn Lakes
Welcome to Autumn Lakes Apartments & Townhomes! Nestled on over 32 acres of manicured green lawns with sparkling ponds and beautiful landscaping, our apartments in Mishawaka make you feel at home from the very first moment.
On our grounds, you'll find not only a rich selection of floor plans, including one and two-bedroom apartments, as well as two and three-bedroom townhomes but also all the amenities you need for a satisfying lifestyle. Our apartments in Mishawaka have smoke-free and well-maintained buildings, featuring ample spaces for relaxation complete with a sparkling swimming pool and a sundeck. We also have garages and carports available, as well as attached garages for townhomes, while all our homes come equipped with washer and dryer sets for added comfort.A true retreat for tranquility, our pet-friendly community offers the best of both worlds. Here you get to enjoy the beauty of nature while also being only moments away from the hustle and bustle of the city, popular attractions, and top employers in the area. Thanks to our proximity to US-20 and Bremen Highway you can reach South Bend, Lippert Components, Goshen Hospital and many more places in no time. Other attractions include wonderful parks such as the George Wilson Park, Rose Park, or the gorgeous Rum Village Nature Center, while convenient shopping like Target, Kohls, and Erskine Village are just as close.Find out everything else Autumn Lakes Apartments & Townhomes offers and don't hesitate to contact our professional staff for more details. Friendly and welcoming, they're always ready to go the extra mile to make sure your apartment living experience in Mishawaka is unmatched. Schedule a tour today!
On our grounds, you'll find not only a rich selection of floor plans, including one and two-bedroom apartments, as well as two and three-bedroom townhomes but also all the amenities you need for a satisfying lifestyle. Our apartments in Mishawaka have smoke-free and well-maintained buildings, featuring ample spaces for relaxation complete with a sparkling swimming pool and a sundeck. We also have garages and carports available, as well as attached garages for townhomes, while all our homes come equipped with washer and dryer sets for added comfort.A true retreat for tranquility, our pet-friendly community offers the best of both worlds. Here you get to enjoy the beauty of nature while also being only moments away from the hustle and bustle of the city, popular attractions, and top employers in the area. Thanks to our proximity to US-20 and Bremen Highway you can reach South Bend, Lippert Components, Goshen Hospital and many more places in no time. Other attractions include wonderful parks such as the George Wilson Park, Rose Park, or the gorgeous Rum Village Nature Center, while convenient shopping like Target, Kohls, and Erskine Village are just as close.Find out everything else Autumn Lakes Apartments & Townhomes offers and don't hesitate to contact our professional staff for more details. Friendly and welcoming, they're always ready to go the extra mile to make sure your apartment living experience in Mishawaka is unmatched. Schedule a tour today!
Floor Plans + Pricing
One Bedroom End

Two Bedroom Ranch

Two Bedroom Two-Story

Three Bedroom Two-story

One Bedroom Traditional

Two Bedroom Traditional

Floor plans are artist's rendering. All dimensions are approximate. Actual product and specifications may vary in dimension or detail. Not all features are available in every rental home. Prices and availability are subject to change. Rent is based on monthly frequency. Additional fees may apply, such as but not limited to package delivery, trash, water, amenities, etc. Deposits vary. Please see a representative for details.
Manager Info
Edward Rose and Sons
Monday
09:00 AM - 06:00 PM
Tuesday
09:00 AM - 06:00 PM
Wednesday
09:00 AM - 06:00 PM
Thursday
09:00 AM - 06:00 PM
Friday
09:00 AM - 06:00 PM
Saturday
10:00 AM - 02:00 PM
Schools
Data by Greatschools.org
Note: GreatSchools ratings are based on a comparison of test results for all schools in the state. It is designed to be a starting point to help parents make baseline comparisons, not the only factor in selecting the right school for your family. Learn More
Features
Interior
Disability Access
Furnished Available
Short Term Available
Air Conditioning
Balcony
Cable Ready
Ceiling Fan(s)
Dishwasher
Fireplace
Garden Tub
Gas Range
Hardwood Flooring
Microwave
Oversized Closets
Smoke Free
Some Paid Utilities
Stainless Steel Appliances
Vaulted Ceilings
View
Washer & Dryer In Unit
Deck
Garbage Disposal
Patio
Refrigerator
Smart Thermostat
Community
Accepts Electronic Payments
Clubhouse
Emergency Maintenance
Extra Storage
High Speed Internet Access
Swimming Pool
Wireless Internet Access
On Site Maintenance
On Site Management
On-site Recycling
Lifestyles
Furnished
Other
Full-Size Washer and Dryer
Pet Friendly. Restrictions apply.
Smart Home Technology
Smart Locks
Central Air Conditioning
Walk-In Closets with Wardrobe Organizers
Smart Thermostats
*Private Patio or Balcony
*Enclosed Storage
Attached 2-Car Garages for Townhomes
Reserved Carports Available
Expertly Landscaped Grounds with Pond Views
Recycling
Cathedral Ceilings Offered
Off Street Parking
Furnished Units Offered through VIA
Hard-Surface Flooring in Some Townhomes
Positive Credit Reporting of On-Time Payments
Water, Sewer and Trash Services Provided
Optional Fireplace Available in Townhomes
Ceiling Fans Offered in Townhomes
Kitchen with Built-in Microwave in Townhomes
Master Bath with Whirlpool Tub in Townhomes
Stainless Steel Appliances in Some THs
Shaker-Style Cabinetry in Some Townhomes
*Wheelchair Access
Blinds Provided
Gas Forced-Air Heating
Non-Smoking Buildings
Disposal
Carpeting
We take fraud seriously. If something looks fishy, let us know.

