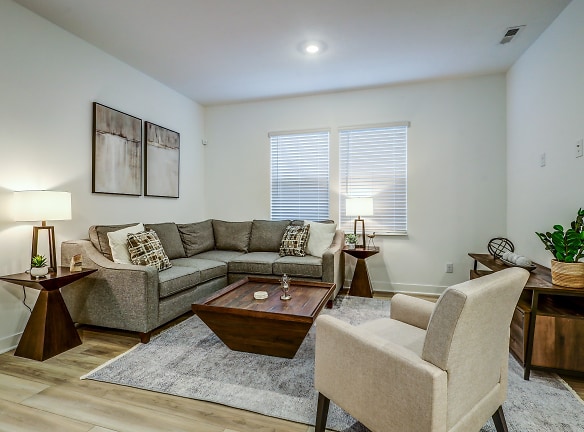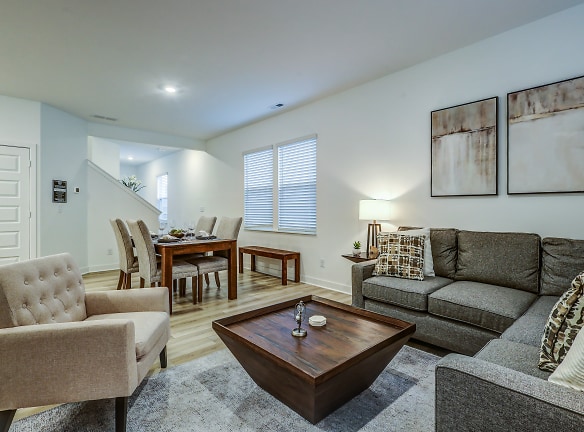- Home
- Indiana
- Westfield
- Apartments
- Casey Corner Townhomes Apartments
$2,095+per month
Casey Corner Townhomes Apartments
17995 Cunning Ct
Westfield, IN 46074
3 bed, 2.5 bath • 1,706+ sq. ft.
10+ Units Available
Managed by CRES Management, LLC
Quick Facts
Property TypeApartments
Deposit$--
NeighborhoodNorth Side
Application Fee50
Lease Terms
12-Month
Pets
Cats Allowed, Dogs Allowed
* Cats Allowed We welcome pets up to 40 lbs. Breed restrictions apply. Pet Profile is required with a $25 annual fee. Weight Restriction: 40 lbs, Dogs Allowed We welcome pets up to 40 lbs. Breed restrictions apply. Pet Profile is required with a $25 annual fee. Weight Restriction: 40 lbs
Description
Casey Corner Townhomes
WE ARE NOW OPEN! Be the first to live at Casey Corner Townhomes! Experience modern living with its open-concept design, high-end finishes, and smart home features. Choose from four thoughtfully designed three-bedroom floor plans offering over 1700 square feet of luxury living space. Indulge in new appliances, quartz countertops, and a grand island in your new gourmet kitchen. Enjoy the convenience of a second-floor laundry room and a bonus loft to serve as a flex room or an additional gathering place. Our exceptional location is just minutes from parks, trails, restaurants, shopping, and much more. Call for a personal tour and let us help you find the perfect home.
Floor Plans + Pricing
Trenton

$2,295
3 bd, 2.5 ba
1706+ sq. ft.
Terms: Per Month
Deposit: $400
Endeavor

$2,095+
3 bd, 2.5 ba
1736+ sq. ft.
Terms: Per Month
Deposit: $400
Discovery

$2,195+
3 bd, 2.5 ba
1771+ sq. ft.
Terms: Per Month
Deposit: $400
Roxbury

$2,395
3 bd, 2.5 ba
1814+ sq. ft.
Terms: Per Month
Deposit: $400
Floor plans are artist's rendering. All dimensions are approximate. Actual product and specifications may vary in dimension or detail. Not all features are available in every rental home. Prices and availability are subject to change. Rent is based on monthly frequency. Additional fees may apply, such as but not limited to package delivery, trash, water, amenities, etc. Deposits vary. Please see a representative for details.
Manager Info
CRES Management, LLC
Monday
08:30 AM - 05:30 PM
Tuesday
08:30 AM - 05:30 PM
Wednesday
08:30 AM - 05:30 PM
Thursday
08:30 AM - 05:30 PM
Friday
08:30 AM - 05:30 PM
Saturday
10:00 AM - 05:00 PM
Schools
Data by Greatschools.org
Note: GreatSchools ratings are based on a comparison of test results for all schools in the state. It is designed to be a starting point to help parents make baseline comparisons, not the only factor in selecting the right school for your family. Learn More
Features
Interior
Air Conditioning
Ceiling Fan(s)
Dishwasher
Gas Range
Hardwood Flooring
Island Kitchens
Microwave
Oversized Closets
Smoke Free
Stainless Steel Appliances
Washer & Dryer In Unit
Garbage Disposal
Patio
Refrigerator
Smart Thermostat
Community
Accepts Credit Card Payments
Accepts Electronic Payments
Emergency Maintenance
On Site Maintenance
On Site Management
Non-Smoking
Lifestyles
New Construction
Other
Smoke-Free Living
Pet Friendly up to 50 lbs.
Emergency Maintenance Service
Ideal Westfield Location
Resident Portal
*Select Townhomes
White Cabinetry
Smart Home Features
Kitchen Pantry
Carpeting on Stairs & Bedrooms
Washer & Dryer 2nd Floor
Hardwood Style Flooring
Attached 2 Car Garage
Expansive Closets
9 ft. Ceilings
Kitchen Island
Open Concept Design
Built-In Microwave
Stainless Appliance Package
Dual Vanity in Primary Bathrm
Bonus Flex Room*
Side by Side Refrigerator w/Icemaker
Quartz Countertops
Spacious Loft
We take fraud seriously. If something looks fishy, let us know.

