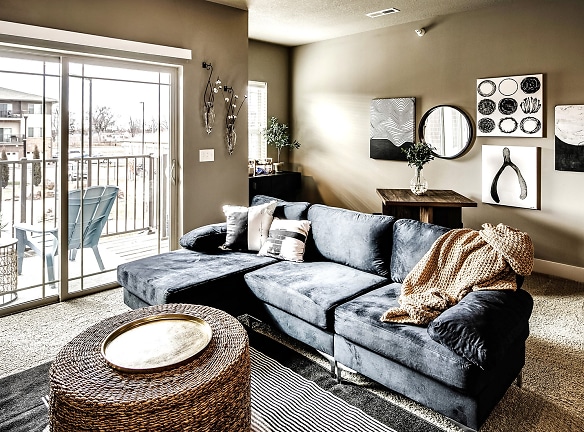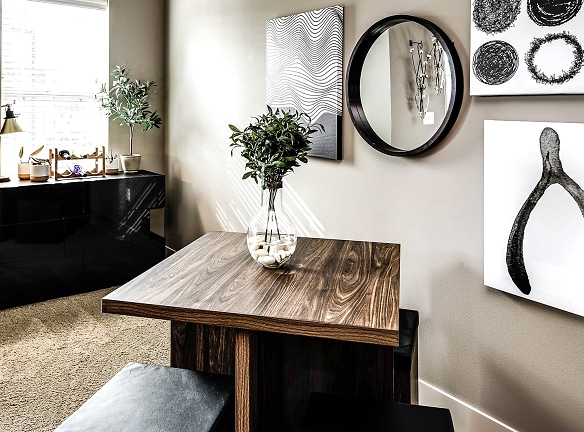- Home
- Iowa
- Ankeny
- Apartments
- The Sterling At Prairie Trail Apartments
Special Offer
1 MONTH FREE RENT!
On 13 month lease. Text us at 515-446-0560, give us a call at 833-687-2595, or send us a message!
On 13 month lease. Text us at 515-446-0560, give us a call at 833-687-2595, or send us a message!
$1,016+per month
The Sterling At Prairie Trail Apartments
2333 SW Plaza Pkwy
Ankeny, IA 50021
Studio-2 bed, 1-2 bath • 553+ sq. ft.
3 Units Available
Managed by The Lund Company
Quick Facts
Property TypeApartments
Deposit$--
NeighborhoodSouthwest Ankeny
Lease Terms
Offering short term leases no less than 6 months long. Fees: 6-11 months $100.$35 application fee. Garages available - see us for details
Pets
Cats Allowed, Dogs Allowed
* Cats Allowed 2 Pets Per Apartment. No aggressive breeds, Dogs Allowed 2 Pets Per Apartment. No aggressive breeds
Description
The Sterling at Prairie Trail
Welcome home. You're going to love it here. The Sterling at Prairie Trail is a community unlike any other neighborhood in Ankeny, Iowa and is right down the road from the community's vibrant new development known as The District at Prairie Trail. If you've never been to The District, it's "hip urban vibe" meets "small town, Iowa nice."
We're different than other communities. We put our people first - our residents, our employees, and our commitment to be the best. At The Sterling, you'll find everything is delivered with a personal touch because we want you to enjoy living here, all while feeling safe and a part of a big family. We offer quality amenities and regular activity options, so there is always an opportunity to try new things, get involved in the community, and meet new people.
You have to experience this place for yourself. Virtual tours are available! Schedule a tour today by texting us at 515-446-0560, giving us a call at 833-687-2595, or send us a message!
We're different than other communities. We put our people first - our residents, our employees, and our commitment to be the best. At The Sterling, you'll find everything is delivered with a personal touch because we want you to enjoy living here, all while feeling safe and a part of a big family. We offer quality amenities and regular activity options, so there is always an opportunity to try new things, get involved in the community, and meet new people.
You have to experience this place for yourself. Virtual tours are available! Schedule a tour today by texting us at 515-446-0560, giving us a call at 833-687-2595, or send us a message!
Floor Plans + Pricing
Sardinia

Canterbury Townhome

Cordoba

Burgundy

Mendocino Townhome

Sonoma Townhome

Lodi Townhome

Blanc

Moscato
No Image Available
Bordeaux

Valencia Townhome

Tuscany Townhome

Napa Townhome

Pinot Noir

Sierra Townhome

Merlot
No Image Available
Chardonnay
No Image Available
Veneto

Floor plans are artist's rendering. All dimensions are approximate. Actual product and specifications may vary in dimension or detail. Not all features are available in every rental home. Prices and availability are subject to change. Rent is based on monthly frequency. Additional fees may apply, such as but not limited to package delivery, trash, water, amenities, etc. Deposits vary. Please see a representative for details.
Manager Info
The Lund Company
Monday
09:00 AM - 05:00 PM
Tuesday
09:00 AM - 05:00 PM
Wednesday
09:00 AM - 05:00 PM
Thursday
09:00 AM - 05:00 PM
Friday
09:00 AM - 05:00 PM
Schools
Data by Greatschools.org
Note: GreatSchools ratings are based on a comparison of test results for all schools in the state. It is designed to be a starting point to help parents make baseline comparisons, not the only factor in selecting the right school for your family. Learn More
Features
Interior
Short Term Available
Air Conditioning
Balcony
Cable Ready
Ceiling Fan(s)
Dishwasher
Elevator
Island Kitchens
Microwave
New/Renovated Interior
Oversized Closets
Smoke Free
Stainless Steel Appliances
Vaulted Ceilings
View
Washer & Dryer Connections
Washer & Dryer In Unit
Deck
Garbage Disposal
Patio
Refrigerator
Community
Accepts Credit Card Payments
Accepts Electronic Payments
Clubhouse
Emergency Maintenance
Fitness Center
High Speed Internet Access
Individual Leases
Swimming Pool
Wireless Internet Access
Controlled Access
Media Center
On Site Maintenance
On Site Management
Recreation Room
Green Space
Lifestyles
New Construction
Other
Fire-pit
High Ceilings
Efficient Appliances
Pool
Air Conditioner
BBQ/Picnic Area
Carpeting
Ceiling Fan
Disposal
Electronic Thermostat
Large Closets
Patio/Balcony
Off Street Parking
Washer/Dryer
Wheelchair Access
Window Coverings
Smoke Free Property
Flexible Rental Payment Options
We take fraud seriously. If something looks fishy, let us know.

