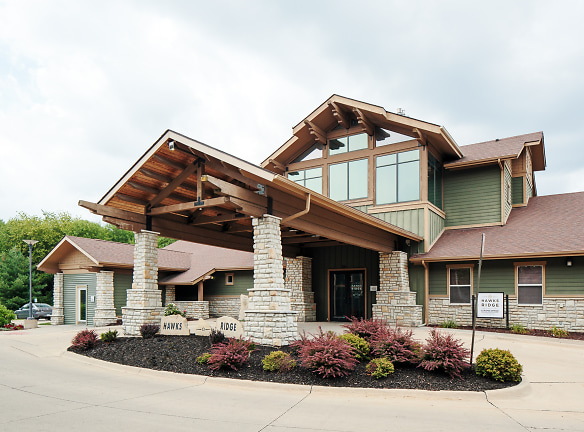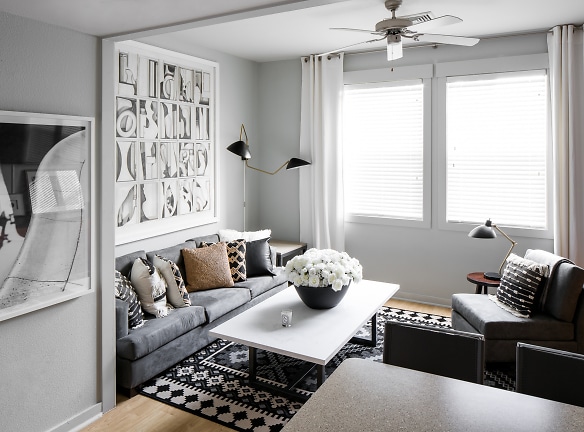- Home
- Iowa
- Iowa-City
- Apartments
- Hawks Ridge - Per Bed Lease Apartments
$599+per month
Hawks Ridge - Per Bed Lease Apartments
100 Hawk Ridge Dr
Iowa City, IA 52246
1-4 bed, 1-2 bath • 424+ sq. ft.
Managed by Campus Life & Style
Quick Facts
Property TypeApartments
Deposit$--
Application Fee0
Lease Terms
5-Month, 10-Month, 12-Month
Pets
Dogs Allowed, Cats Allowed
* Dogs Allowed, Cats Allowed
Description
Hawks Ridge - Per Bed Lease
At Hawks Ridge, residents are surrounded by quality amenities including a 24-hour fully equipped fitness center, indoor basketball court, Starbucks coffee bar, business center with free printing, and more! Our residents make themselves at home in spacious, fully furnished apartments. Hawks Ridge provides the ultimate environment for active students and non-students in Iowa City at an affordable price. We?re just minutes from the University of Iowa and with our private shuttle service to campus, transportation is easy. Our property utilizes individual leasing, which means that each tenant signs individually or by-the-bedroom. We also provide personalized roommate matching! Please call or email us to set up an appointment today!
Floor Plans + Pricing
Studio

$1,149
1 bd, 1 ba
424+ sq. ft.
Terms: Per Month
Deposit: Please Call
1 BR 1 BA Classic

$1,199
1 bd, 1 ba
500+ sq. ft.
Terms: Per Month
Deposit: Please Call
1 BR 1 BA Deluxe

$1,199
1 bd, 1 ba
551+ sq. ft.
Terms: Per Month
Deposit: Please Call
2 BR 2 BA Classic

$639
2 bd, 2 ba
750+ sq. ft.
Terms: Per Month
Deposit: Please Call
2 BR 1 BA

$649
2 bd, 1 ba
756+ sq. ft.
Terms: Per Month
Deposit: Please Call
2 BR 2 BA

$749
2 bd, 2 ba
813+ sq. ft.
Terms: Per Month
Deposit: Please Call
4 BR 2 BA

$599
4 bd, 2 ba
1273+ sq. ft.
Terms: Per Month
Deposit: Please Call
Floor plans are artist's rendering. All dimensions are approximate. Actual product and specifications may vary in dimension or detail. Not all features are available in every rental home. Prices and availability are subject to change. Rent is based on monthly frequency. Additional fees may apply, such as but not limited to package delivery, trash, water, amenities, etc. Deposits vary. Please see a representative for details.
Manager Info
Campus Life & Style
Sunday
Closed.
Monday
10:00 AM - 06:00 PM
Tuesday
10:00 AM - 06:00 PM
Wednesday
10:00 AM - 06:00 PM
Thursday
10:00 AM - 06:00 PM
Friday
10:00 AM - 06:00 PM
Saturday
10:00 AM - 04:00 PM
Schools
Data by Greatschools.org
Note: GreatSchools ratings are based on a comparison of test results for all schools in the state. It is designed to be a starting point to help parents make baseline comparisons, not the only factor in selecting the right school for your family. Learn More
Features
Interior
Disability Access
Furnished Available
Short Term Available
Sublets Allowed
University Shuttle Service
Air Conditioning
Cable Ready
Ceiling Fan(s)
Dishwasher
Elevator
Hardwood Flooring
Internet Included
Microwave
Oversized Closets
Smoke Free
Some Paid Utilities
Stainless Steel Appliances
Garbage Disposal
Refrigerator
Community
Accepts Credit Card Payments
Accepts Electronic Payments
Basketball Court(s)
Business Center
Campus Shuttle
Clubhouse
Emergency Maintenance
Fitness Center
High Speed Internet Access
Individual Leases
Laundry Facility
Pet Park
Public Transportation
Wireless Internet Access
Media Center
On Site Maintenance
On Site Management
On Site Patrol
Recreation Room
We take fraud seriously. If something looks fishy, let us know.

