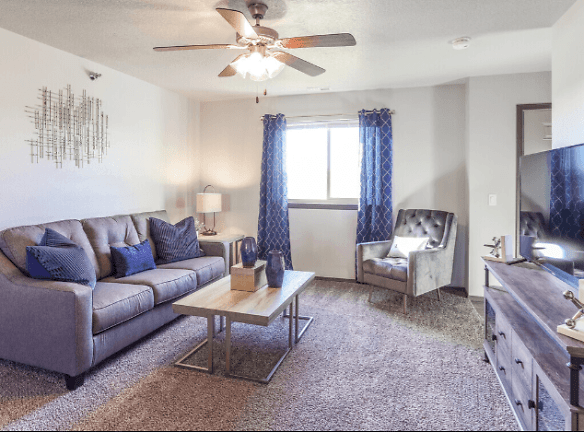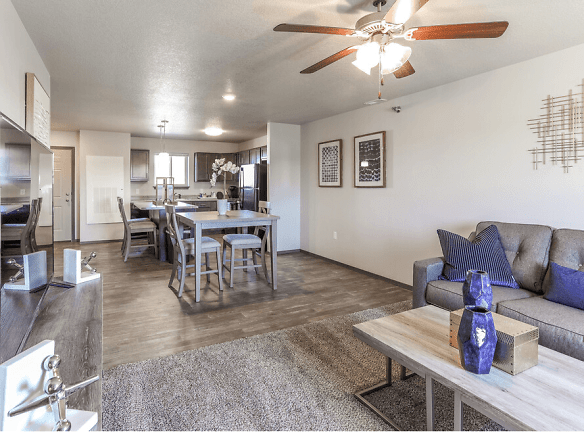- Home
- Iowa
- Waukee
- Apartments
- The Commons At Greenway Park Apartments
Contact Property
$917+per month
The Commons At Greenway Park Apartments
175 Northwest Common Place
Waukee, IA 50263
1-3 bed, 1-2 bath • 578+ sq. ft.
2 Units Available
Managed by Lloyd Companies
Quick Facts
Property TypeApartments
Deposit$--
Application Fee60
Lease Terms
Variable, 6-Month, 7-Month, 8-Month, 9-Month, 10-Month, 11-Month, 12-Month
Pets
Cats Allowed, Dogs Allowed
* Cats Allowed We know your furry companions are happiest right by your side, and that's why we allow up to two pets per household. Call us today and press option 1 to learn more about our pet policies and fees, Dogs Allowed We know your furry companions are happiest right by your side, and that's why we allow up to two pets per household. Call us today and press option 1 to learn more about our pet policies and fees
Description
The Commons at Greenway Park
Our brand new development has been welcoming residents home since the summer of 2020 and features 1-3 bedroom townhomes and flats with a great list of amenities. Enjoy spending time in your brand new home, lounge at the pool or in the community center. Call our office today to choose your brand new home and come home to The Commons at Greenway Park!
Floor Plans + Pricing
Furnished 1 Bedroom Options
No Image Available
Furnished 3 Bedroom Options
No Image Available
Flat Style 1 Bedroom 1 Bathroom

Flat Style 1 Bedroom 1 Bathroom Accessible

Townhome Style 1 Bedroom 1 Bathroom with Attached Garage

Townhome Style 2 Bedroom 1.5 Bathroom with Attached Double Stall Garage

Townhome Style 2 Bedroom 2 Bathroom without Garage

Townhome Style 3 Bedroom 2.5 Bathrooms with Attached Double Stall Garage

Floor plans are artist's rendering. All dimensions are approximate. Actual product and specifications may vary in dimension or detail. Not all features are available in every rental home. Prices and availability are subject to change. Rent is based on monthly frequency. Additional fees may apply, such as but not limited to package delivery, trash, water, amenities, etc. Deposits vary. Please see a representative for details.
Manager Info
Lloyd Companies
Monday
09:30 AM - 05:30 PM
Tuesday
09:30 AM - 05:30 PM
Wednesday
09:30 AM - 05:30 PM
Thursday
09:30 AM - 05:30 PM
Friday
09:00 AM - 05:00 PM
Schools
Data by Greatschools.org
Note: GreatSchools ratings are based on a comparison of test results for all schools in the state. It is designed to be a starting point to help parents make baseline comparisons, not the only factor in selecting the right school for your family. Learn More
Features
Interior
Disability Access
Furnished Available
Short Term Available
Air Conditioning
Cable Ready
Ceiling Fan(s)
Dishwasher
Hardwood Flooring
Island Kitchens
Microwave
Oversized Closets
Vaulted Ceilings
Washer & Dryer In Unit
Refrigerator
Community
Clubhouse
Fitness Center
Pet Park
Playground
Swimming Pool
On Site Maintenance
On Site Management
Other
Air Conditioner
Large Closets
Efficient Appliances
Full Sized Washer/Dryer
All Townhome Options have Double Stall Garage!
Furnished Homes Available
Electronic Thermostat
Off Street Parking
Courtyard
Window Coverings
Carpeting
Ceiling Fan
Dog Park
Wheelchair Access
We take fraud seriously. If something looks fishy, let us know.

