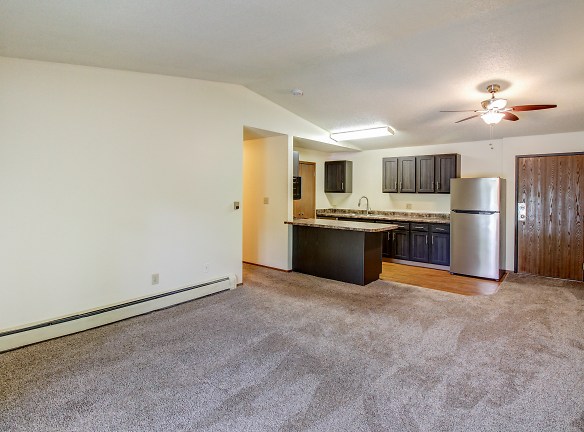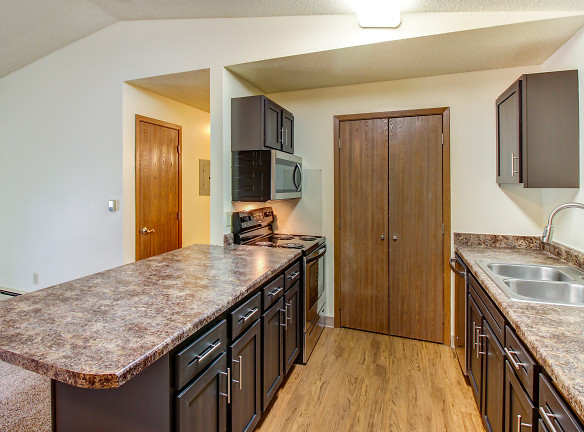- Home
- Iowa
- West-Des-Moines
- Apartments
- Sun Prairie Apartments
$901+per month
Sun Prairie Apartments
5901 Vista Dr
West Des Moines, IA 50266
1-3 bed, 1-2 bath • 580+ sq. ft.
10+ Units Available
Managed by Professional Property Management
Quick Facts
Property TypeApartments
Deposit$--
Application Fee40
Lease Terms
Variable, 3-Month, 6-Month, 7-Month, 8-Month, 9-Month, 10-Month, 11-Month, 12-Month, 13-Month, 14-Month, 15-Month
Pets
Cats Allowed, Dogs Allowed
* Cats Allowed, Dogs Allowed
Description
Sun Prairie Apartments
Sun Prairie & Vista Court Apartments include FREE HEAT (you control the thermostat), FREE WATER, FREE SEWER, FREE TRASH, Dish 120 satellite TV (175 channels) and 100 Mbps Internet with WIFI! A few units include more or less.
The only utility you pay is electricity which is an average $45 in a one bedroom, $50 in a two bedroom, and $60 in a three bedroom, even including air conditioning!
We have four 20ftx60ft swimming pools, four playgrounds, two volleyball courts, two basketball courts, dog park, walking trails, gazebos, and fountain lakes. We have a 350-door parcel locker room accessible 24 hours a day to keep your packages safe. We are conveniently located near the finest in shopping, dining and entertainment with easy freeway access. We are proud to be a smoke-free community.
Additionally, we offer a FREE membership to Genesis Health Club, an impressive 60,000 SF Fitness Center with indoor/outdoor pools. Plus, unlike most other complexes you get to tour your actual apartment! We have 64 floorplans, one of which we are confident will meet your needs.
There are three options for applying: (1) Apply for a specific apartment online (2) Get pre-approved today and pick your apartment later (3) Set up an appointment to tour.
Visit our website or call for more details!
The only utility you pay is electricity which is an average $45 in a one bedroom, $50 in a two bedroom, and $60 in a three bedroom, even including air conditioning!
We have four 20ftx60ft swimming pools, four playgrounds, two volleyball courts, two basketball courts, dog park, walking trails, gazebos, and fountain lakes. We have a 350-door parcel locker room accessible 24 hours a day to keep your packages safe. We are conveniently located near the finest in shopping, dining and entertainment with easy freeway access. We are proud to be a smoke-free community.
Additionally, we offer a FREE membership to Genesis Health Club, an impressive 60,000 SF Fitness Center with indoor/outdoor pools. Plus, unlike most other complexes you get to tour your actual apartment! We have 64 floorplans, one of which we are confident will meet your needs.
There are three options for applying: (1) Apply for a specific apartment online (2) Get pre-approved today and pick your apartment later (3) Set up an appointment to tour.
Visit our website or call for more details!
Floor Plans + Pricing
K

$926
1 bd, 1 ba
580+ sq. ft.
Terms: Per Month
Deposit: $500
Km

$931
1 bd, 1 ba
600+ sq. ft.
Terms: Per Month
Deposit: $500
Amod

$901+
1 bd, 1 ba
640+ sq. ft.
Terms: Per Month
Deposit: $500
A

$906+
1 bd, 1 ba
640+ sq. ft.
Terms: Per Month
Deposit: $500
AA

$911+
1 bd, 1 ba
640+ sq. ft.
Terms: Per Month
Deposit: $500
N

$911+
2 bd, 1 ba
720+ sq. ft.
Terms: Per Month
Deposit: $500
E

$971
2 bd, 1 ba
780+ sq. ft.
Terms: Per Month
Deposit: $500
D

$941+
2 bd, 1 ba
780+ sq. ft.
Terms: Per Month
Deposit: $500
L

$996
2 bd, 1 ba
780+ sq. ft.
Terms: Per Month
Deposit: $500
EX

$981
2 bd, 1 ba
825+ sq. ft.
Terms: Per Month
Deposit: $500
M

$981
2 bd, 1 ba
840+ sq. ft.
Terms: Per Month
Deposit: $500
Fs

$956
2 bd, 2 ba
850+ sq. ft.
Terms: Per Month
Deposit: $500
Js

$1,001
2 bd, 2 ba
850+ sq. ft.
Terms: Per Month
Deposit: $500
Q

$1,071
2 bd, 1.5 ba
850+ sq. ft.
Terms: Per Month
Deposit: $500
F

$914+
2 bd, 1.5 ba
850+ sq. ft.
Terms: Per Month
Deposit: $500
Cs

$1,096
3 bd, 2 ba
940+ sq. ft.
Terms: Per Month
Deposit: $500
GS

$1,166+
3 bd, 2 ba
950+ sq. ft.
Terms: Per Month
Deposit: $500
Y

$1,045+
2 bd, 2 ba
995+ sq. ft.
Terms: Per Month
Deposit: $500
Bs

$1,186+
3 bd, 2 ba
1000+ sq. ft.
Terms: Per Month
Deposit: $500
HS

$1,156+
3 bd, 1.5 ba
950-995+ sq. ft.
Terms: Per Month
Deposit: $500
Floor plans are artist's rendering. All dimensions are approximate. Actual product and specifications may vary in dimension or detail. Not all features are available in every rental home. Prices and availability are subject to change. Rent is based on monthly frequency. Additional fees may apply, such as but not limited to package delivery, trash, water, amenities, etc. Deposits vary. Please see a representative for details.
Manager Info
Professional Property Management
Sunday
Closed.
Monday
09:00 AM - 06:00 PM
Tuesday
09:00 AM - 06:00 PM
Wednesday
09:00 AM - 06:00 PM
Thursday
09:00 AM - 06:00 PM
Friday
09:00 AM - 06:00 PM
Saturday
09:00 AM - 03:00 PM
Schools
Data by Greatschools.org
Note: GreatSchools ratings are based on a comparison of test results for all schools in the state. It is designed to be a starting point to help parents make baseline comparisons, not the only factor in selecting the right school for your family. Learn More
Features
Interior
Furnished Available
Short Term Available
Corporate Billing Available
Air Conditioning
Balcony
Cable Ready
Ceiling Fan(s)
Dishwasher
Hardwood Flooring
Internet Included
Microwave
New/Renovated Interior
Oversized Closets
Smoke Free
Some Paid Utilities
Stainless Steel Appliances
Vaulted Ceilings
View
Deck
Garbage Disposal
Patio
Refrigerator
Community
Accepts Electronic Payments
Basketball Court(s)
Emergency Maintenance
Extra Storage
Fitness Center
High Speed Internet Access
Laundry Facility
Pet Park
Playground
Public Transportation
Swimming Pool
Trail, Bike, Hike, Jog
Wireless Internet Access
On Site Management
Pet Friendly
Lifestyles
Pet Friendly
Other
Cathedral ceilings
Views of prairie, pools, or lakes
Units available for disabled person
New carpet
New appliances
New laminate wood floors
Free heat, water, trash service
Enclosed trash room
Microwave, refrigerator, stove, garbage disposal
Deck or patio
Sliding glass door
Window quilts
Carpet
Heat lamp/vent in bathroom
Dish Tv Included
100 MBPS Internet included w/ wifi
We take fraud seriously. If something looks fishy, let us know.

