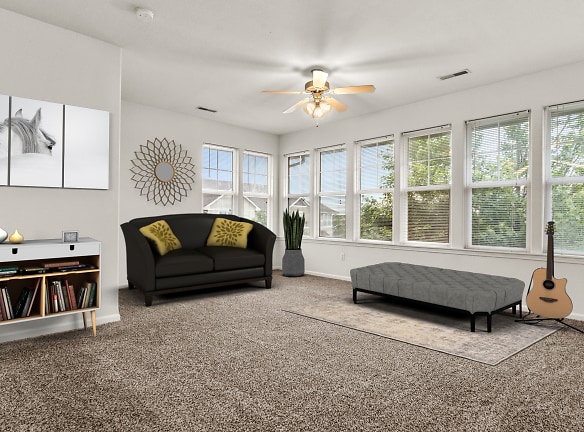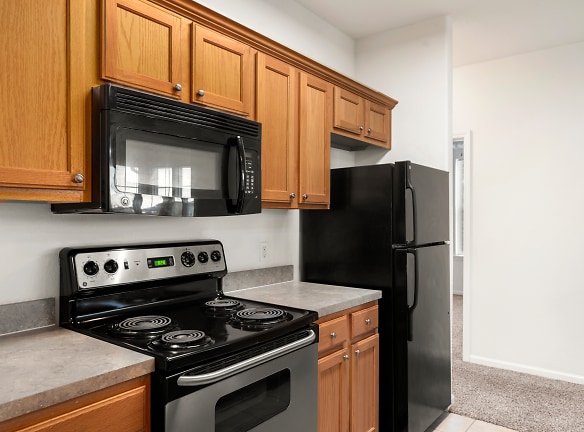- Home
- Kansas
- Lawrence
- Apartments
- Ironwood Court And Park West Apartments
$1,060+per month
Ironwood Court And Park West Apartments
1501 George Williams Way
Lawrence, KS 66047
1-5 bed, 1-3 bath • 812+ sq. ft.
10+ Units Available
Managed by Hall Equities Group
Quick Facts
Property TypeApartments
Deposit$--
NeighborhoodWest Lawrence
Application Fee50
Lease Terms
12-Month
Pets
Dogs Allowed, Cats Allowed, Breed Restriction
* Dogs Allowed, Cats Allowed Call for policy, Breed Restriction Veterinary Paperwork Required. Call for Policy
Description
Ironwood Court and Park West
Welcome to Hall Equities Group where we strive to create a living experience that caters to a diverse community of residents. We feature apartments and townhomes that create a lifestyle of luxury, comfort, and convenience. Our accommodating West Lawrence locations are close to shopping, grocers, new schools, and access ramps to 1-70. Unique apartment styling and an array of luxurious apartments and townhomes, convenient locations, and a caring and courteous staff make us a wonderful place to call home. We have three different communities: Ironwood Court, Park West Gardens & Park West Townhomes.
Floor Plans + Pricing
Sterling Ridge

$1,060
1 bd, 1 ba
812+ sq. ft.
Terms: Per Month
Deposit: $525
The Lily

$1,080
1 bd, 1 ba
814+ sq. ft.
Terms: Per Month
Deposit: $500
The Lilac

$1,100
1 bd, 1 ba
834+ sq. ft.
Terms: Per Month
Deposit: $510
Copper Canyon

$1,090+
1 bd, 1 ba
847+ sq. ft.
Terms: Per Month
Deposit: Please Call
Silver Brook

$1,110
1 bd, 1 ba
856+ sq. ft.
Terms: Per Month
Deposit: $550
The Aspen

$1,205
1 bd, 1 ba
917+ sq. ft.
Terms: Per Month
Deposit: $562.5
The Bellflower

$1,255
1 bd, 1 ba
953+ sq. ft.
Terms: Per Month
Deposit: $585
The Ranch

$1,615
2 bd, 2 ba
1062+ sq. ft.
Terms: Per Month
Deposit: $657.5
Gold Leaf

$1,320+
2 bd, 2 ba
1112+ sq. ft.
Terms: Per Month
Deposit: Please Call
The Sunridge

$1,750
2 bd, 2 ba
1180+ sq. ft.
Terms: Per Month
Deposit: $725
The Sunflower

$1,455
2 bd, 2.5 ba
1247+ sq. ft.
Terms: Per Month
Deposit: $650
The Tulip

$1,470
2 bd, 2.5 ba
1305+ sq. ft.
Terms: Per Month
Deposit: $657.5
The Marigold

$1,495
2 bd, 2.5 ba
1340+ sq. ft.
Terms: Per Month
Deposit: $675
The Monument

$1,745
3 bd, 2.5 ba
1476+ sq. ft.
Terms: Per Month
Deposit: $797.5
The Winslow on Slab

$1,800
3 bd, 2 ba
1523+ sq. ft.
Terms: Per Month
Deposit: $825
The Silver Leaf

$1,980
3 bd, 2.5 ba
1692+ sq. ft.
Terms: Per Month
Deposit: $915
The Mesa

$1,990
3 bd, 3 ba
1708+ sq. ft.
Terms: Per Month
Deposit: $920
The Glenn

$2,210
4 bd, 3 ba
2000+ sq. ft.
Terms: Per Month
Deposit: $1,030
The Winslow on Finished Basement

$2,130
4 bd, 3 ba
2066+ sq. ft.
Terms: Per Month
Deposit: $1,065
Silver Canyon

$2,625
5 bd, 3.5 ba
2477+ sq. ft.
Terms: Per Month
Deposit: $1237.5
Floor plans are artist's rendering. All dimensions are approximate. Actual product and specifications may vary in dimension or detail. Not all features are available in every rental home. Prices and availability are subject to change. Rent is based on monthly frequency. Additional fees may apply, such as but not limited to package delivery, trash, water, amenities, etc. Deposits vary. Please see a representative for details.
Manager Info
Hall Equities Group
Sunday
Closed.
Monday
08:00 AM - 12:00 PM
Monday
01:00 PM - 05:00 PM
Tuesday
08:00 AM - 12:00 PM
Tuesday
01:00 PM - 05:00 PM
Wednesday
08:00 AM - 12:00 PM
Wednesday
01:00 PM - 05:00 PM
Thursday
08:00 AM - 12:00 PM
Thursday
01:00 PM - 05:00 PM
Friday
08:00 AM - 12:00 PM
Friday
01:00 PM - 05:00 PM
Saturday
Closed.
Schools
Data by Greatschools.org
Note: GreatSchools ratings are based on a comparison of test results for all schools in the state. It is designed to be a starting point to help parents make baseline comparisons, not the only factor in selecting the right school for your family. Learn More
Features
Interior
Sublets Allowed
Air Conditioning
Balcony
Cable Ready
Ceiling Fan(s)
Dishwasher
Garden Tub
Microwave
New/Renovated Interior
Oversized Closets
Smoke Free
Vaulted Ceilings
Washer & Dryer In Unit
Garbage Disposal
Refrigerator
Community
Accepts Credit Card Payments
Accepts Electronic Payments
Clubhouse
Emergency Maintenance
Fitness Center
Green Community
High Speed Internet Access
Swimming Pool
Wireless Internet Access
On Site Maintenance
On Site Management
Other
Full washer/ dryer
Attached/Optional garages
Central heat and air
Dog Friendly
Cat friendly
Ceramic Tile floors
All stainless steal electric appliances
Private balcony and patios - most floor plans
Internet modem included and wired in each apt.
Ceiling fan in every living room
24 hr. fitness center
Pool
On-Site Management at Ironwood Court Apartments
Mini-blinds or faux wood blinds
9' Ceilings
Non frost fridge with ice maker
Gas Fireplace at Park West Townhomes
We take fraud seriously. If something looks fishy, let us know.

