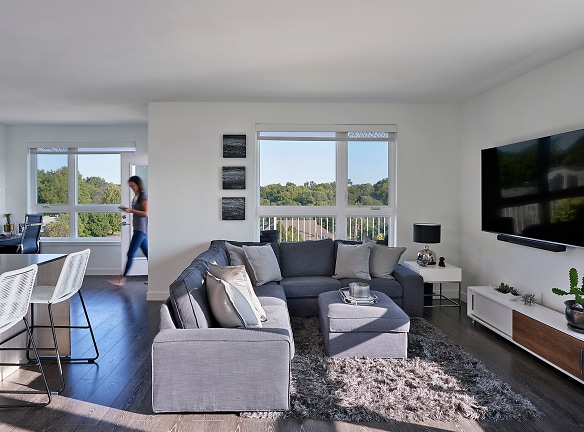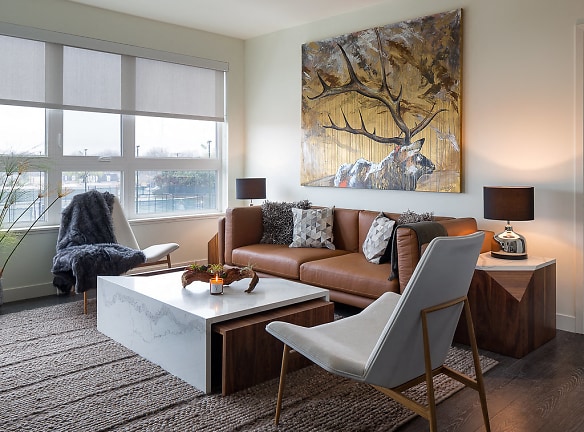- Home
- Kansas
- Westwood
- Apartments
- Woodside Village Apartments
$1,670+per month
Woodside Village Apartments
2200 W 47th Ter
Westwood, KS 66205
Studio-3 bed, 1-2 bath • 593+ sq. ft.
10+ Units Available
Managed by Woodside Village Management
Quick Facts
Property TypeApartments
Deposit$--
NeighborhoodShawnee Mission
Application Fee50
Lease Terms
Variable, 3-Month, 4-Month, 5-Month, 6-Month, 7-Month, 9-Month, 10-Month, 11-Month, 12-Month, 13-Month, 14-Month, 15-Month, 16-Month, 17-Month, 18-Month
Description
Woodside Village
Live, workout, and play at Woodside Village North; true luxury living. Experience the extraordinary in one of 11 unique floorplans designed for your lifestyle - from studios to three-bedroom apartments. Each apartment home features modern, sustainable design, luxury finishes, acoustic fortification of ceilings and walls keep apartments quiet, oversized balconies and closets, and valet trash service. The community is located just above a unique mix of local and regional businesses, and next to Kansas City's premier health and fitness destination complete with indoor and outdoor tennis courts, adults-only and family-friendly pools, a full-service day spa, and more. From coffee to sushi, menswear to health care; Woodside Village shops and amenities add to a life of balance, health, and style. What are you waiting for, experience the elegance, comfort, and convivence of a boutique luxury lifestyle at Woodside Village North.
Floor Plans + Pricing
2D

3A

1C

1D

LW

1B

2A

2C

1E

1A

2E

Floor plans are artist's rendering. All dimensions are approximate. Actual product and specifications may vary in dimension or detail. Not all features are available in every rental home. Prices and availability are subject to change. Rent is based on monthly frequency. Additional fees may apply, such as but not limited to package delivery, trash, water, amenities, etc. Deposits vary. Please see a representative for details.
Manager Info
Woodside Village Management
Monday
09:00 AM - 06:00 PM
Tuesday
09:00 AM - 06:00 PM
Wednesday
09:00 AM - 06:00 PM
Thursday
09:00 AM - 06:00 PM
Friday
09:00 AM - 06:00 PM
Saturday
10:00 AM - 05:30 PM
Schools
Data by Greatschools.org
Note: GreatSchools ratings are based on a comparison of test results for all schools in the state. It is designed to be a starting point to help parents make baseline comparisons, not the only factor in selecting the right school for your family. Learn More
Features
Interior
Disability Access
Furnished Available
Short Term Available
Corporate Billing Available
University Shuttle Service
Air Conditioning
Balcony
Cable Ready
Ceiling Fan(s)
Dishwasher
Elevator
Garden Tub
Hardwood Flooring
Island Kitchens
Microwave
New/Renovated Interior
Oversized Closets
Smoke Free
Stainless Steel Appliances
View
Washer & Dryer Connections
Washer & Dryer In Unit
Housekeeping Available
Deck
Garbage Disposal
Refrigerator
Community
Accepts Credit Card Payments
Accepts Electronic Payments
Basketball Court(s)
Business Center
Campus Shuttle
Clubhouse
Emergency Maintenance
Extra Storage
Fitness Center
Gated Access
Green Community
High Speed Internet Access
Hot Tub
Public Transportation
Swimming Pool
Tennis Court(s)
Trail, Bike, Hike, Jog
Wireless Internet Access
Controlled Access
On Site Maintenance
On Site Management
Other
Window Coverings
Recycling
Washer/Dryer
Wheelchair Access
Patio/Balcony
Large Closets
High Ceilings
Hardwood Floors
Electronic Thermostat
Efficient Appliances
Disposal
Ceiling Fan
Air Conditioner
We take fraud seriously. If something looks fishy, let us know.

