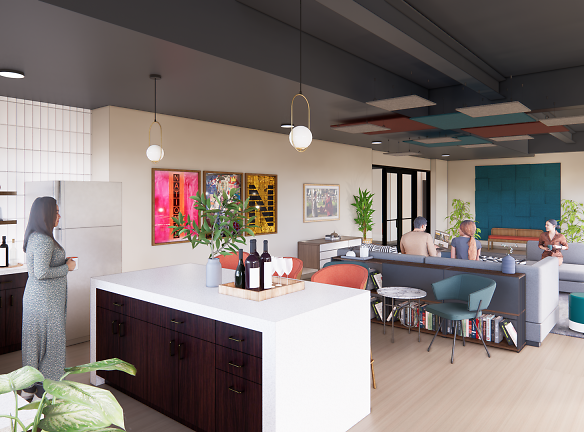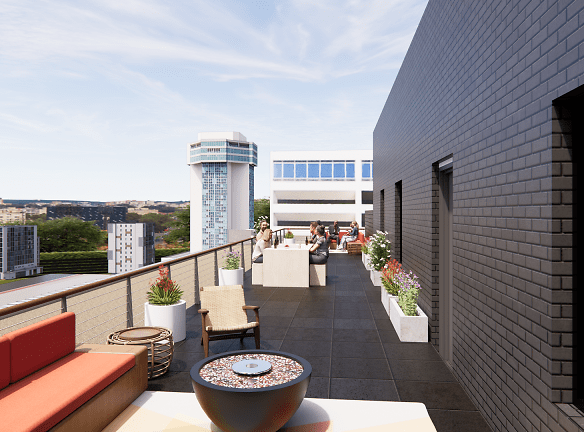- Home
- Kansas
- Wichita
- Apartments
- The National Apartments
Call for price
The National Apartments
150 N Main
Wichita, KS 67202
Studio-2 bed, 1-2 bath • 311+ sq. ft.
10+ Units Available
Managed by Main Street Living, LLC
Quick Facts
Property TypeApartments
Deposit$--
NeighborhoodDowntown
Pets
Cats Allowed, Dogs Allowed
* Cats Allowed, Dogs Allowed
Description
The National
If you are searching for a new place to call home or work, come & see what The National is all about! Built in the 1950's as a bank, this historic building has been converted into a live/work/play community. The basement & first floors are dedicated to Commerce Club, our co-working environment which is modern, crisp & fun- a perfect setting to create, network & accomplish great things. The 2nd through 10th floors will be dedicated to residential apartments, resort style sun deck, salt water lounge pool, dog park & covered parking. The thoughtful design of our apartments come with modern finishes, such as granite waterfall countertops, stainless steel appliances, high ceilings & large windows! For your convenience, our secured access community also offers package holding lockers, elevator access, complimentary Wi-Fi in all apartments, and off-street parking. Call our leasing team at (316)600-4444 or e-mail office@thenationalwichita.com for more info!
Floor Plans + Pricing
0 C

Studio, 1 ba
311+ sq. ft.
Terms: Per Month
Deposit: $300
0 C Patio

Studio, 1 ba
311+ sq. ft.
Terms: Per Month
Deposit: $300
0 B

Studio, 1 ba
325+ sq. ft.
Terms: Per Month
Deposit: $300
1 H

1 bd, 1 ba
446+ sq. ft.
Terms: Per Month
Deposit: $300
1 N

1 bd, 1 ba
446+ sq. ft.
Terms: Per Month
Deposit: $300
1 T Corner

1 bd, 1 ba
499+ sq. ft.
Terms: Per Month
Deposit: $300
1 D

1 bd, 1 ba
517+ sq. ft.
Terms: Per Month
Deposit: $300
1 K Corner

1 bd, 1 ba
557+ sq. ft.
Terms: Per Month
Deposit: $300
1 M Patio

1 bd, 1 ba
565+ sq. ft.
Terms: Per Month
Deposit: $300
1 J

1 bd, 1 ba
668+ sq. ft.
Terms: Per Month
Deposit: $300
2 B Corner

2 bd, 2 ba
855+ sq. ft.
Terms: Per Month
Deposit: $300
Floor plans are artist's rendering. All dimensions are approximate. Actual product and specifications may vary in dimension or detail. Not all features are available in every rental home. Prices and availability are subject to change. Rent is based on monthly frequency. Additional fees may apply, such as but not limited to package delivery, trash, water, amenities, etc. Deposits vary. Please see a representative for details.
Manager Info
Main Street Living, LLC
Call for office hours
Schools
Data by Greatschools.org
Note: GreatSchools ratings are based on a comparison of test results for all schools in the state. It is designed to be a starting point to help parents make baseline comparisons, not the only factor in selecting the right school for your family. Learn More
Features
Interior
Garbage Disposal
Microwave
Dishwasher
Community
Pet Park
Pet Friendly
Other
Co-Working Space
Covered Garage
Lounge Pool
Outdoor Grill Station
Oven
Stove
We take fraud seriously. If something looks fishy, let us know.

