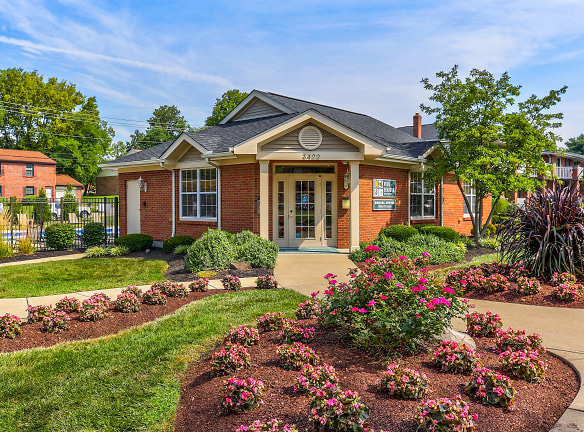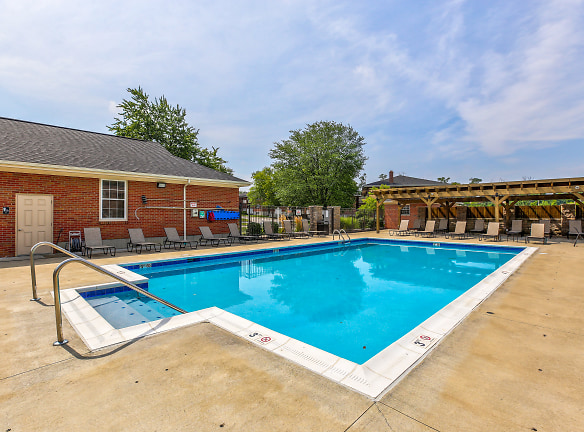- Home
- Kentucky
- Erlanger
- Apartments
- Four Seasons Apartments
$950+per month
Four Seasons Apartments
3422 Cintonya Dr
Erlanger, KY 41018
1-2 bed, 1.5 bath • 500+ sq. ft.
7 Units Available
Managed by Legacy Management
Quick Facts
Property TypeApartments
Deposit$--
Application Fee50
Lease Terms
12-Month
Pets
Cats Allowed, Dogs Allowed
* Cats Allowed Call for Breed Restrictions Deposit: $--, Dogs Allowed Call for Breed Restrictions Deposit: $--
Description
Four Seasons
Settle into an easygoing lifestyle at Four Seasons Apartments. Stroll through our well-manicured courtyards and walk right up to your pet-friendly one or two bedroom apartment. Our classic yet stylish apartment homes in Erlanger, Kentucky, invite you into a cozy space. So open the front door, and step into a bright and airy home packed with practical perks.
Our one and two bedroom homes are as comfortable as they are practical and stylish. From the moment you step into our quaint residential community, you?ll find Georgian revival-inspired architecture complemented by tree-lined streets and well-manicured greenspaces. With spacious interiors and a convenient blend of community perks, Four Seasons Apartments is where you want to be.
FEEL THE ENERGY OF ERLANGER
Our Erlanger, Kentucky, community mirrors the city?s laid-back spirit and downhome feel. On weekdays, hop in your car for an easy commute to work in downtown Cincinnati. Then, head to Putt-Putt Fun Center, Silver Lake Park, or Crestview Hills Town Center for a little fun on the weekend. Whether you?re cheersing beers at Braxton Barrel House or having a picnic at Rainbow Park, it?s all close thanks to our prime location in Erlanger.
Whether you?re heading out to work in downtown Cincinnati or gearing up for a bike ride along the Licking River Greenway Trail, you?ll love having Four Seasons Apartments as your home base. Schedule your tour to picture life here.
Our one and two bedroom homes are as comfortable as they are practical and stylish. From the moment you step into our quaint residential community, you?ll find Georgian revival-inspired architecture complemented by tree-lined streets and well-manicured greenspaces. With spacious interiors and a convenient blend of community perks, Four Seasons Apartments is where you want to be.
FEEL THE ENERGY OF ERLANGER
Our Erlanger, Kentucky, community mirrors the city?s laid-back spirit and downhome feel. On weekdays, hop in your car for an easy commute to work in downtown Cincinnati. Then, head to Putt-Putt Fun Center, Silver Lake Park, or Crestview Hills Town Center for a little fun on the weekend. Whether you?re cheersing beers at Braxton Barrel House or having a picnic at Rainbow Park, it?s all close thanks to our prime location in Erlanger.
Whether you?re heading out to work in downtown Cincinnati or gearing up for a bike ride along the Licking River Greenway Trail, you?ll love having Four Seasons Apartments as your home base. Schedule your tour to picture life here.
Floor Plans + Pricing
Cypress

$950
1 bd, 1 ba
500+ sq. ft.
Terms: Per Month
Deposit: $199
Maple

$965
1 bd, 1 ba
550+ sq. ft.
Terms: Per Month
Deposit: $199
Hemlock

$1,035
1 bd, 1 ba
650+ sq. ft.
Terms: Per Month
Deposit: $199
Hawthorne

$1,059
2 bd, 1 ba
750+ sq. ft.
Terms: Per Month
Deposit: $199
Laurel

$1,135
2 bd, 1 ba
900+ sq. ft.
Terms: Per Month
Deposit: $199
Wescott/Darcie
No Image Available
$1,395+
2 bd, 1.5 ba
1100+ sq. ft.
Terms: Per Month
Deposit: $350
Floor plans are artist's rendering. All dimensions are approximate. Actual product and specifications may vary in dimension or detail. Not all features are available in every rental home. Prices and availability are subject to change. Rent is based on monthly frequency. Additional fees may apply, such as but not limited to package delivery, trash, water, amenities, etc. Deposits vary. Please see a representative for details.
Manager Info
Legacy Management
Sunday
Closed.
Monday
10:00 AM - 06:00 PM
Tuesday
10:00 AM - 06:00 PM
Wednesday
10:00 AM - 06:00 PM
Thursday
10:00 AM - 06:00 PM
Friday
10:00 AM - 06:00 PM
Schools
Data by Greatschools.org
Note: GreatSchools ratings are based on a comparison of test results for all schools in the state. It is designed to be a starting point to help parents make baseline comparisons, not the only factor in selecting the right school for your family. Learn More
Features
Interior
Air Conditioning
Balcony
Cable Ready
Ceiling Fan(s)
Dishwasher
Oversized Closets
Some Paid Utilities
View
Patio
Refrigerator
Community
Accepts Credit Card Payments
Accepts Electronic Payments
Emergency Maintenance
High Speed Internet Access
Laundry Facility
Playground
Public Transportation
Swimming Pool
Trail, Bike, Hike, Jog
Wireless Internet Access
On Site Maintenance
On Site Management
Green Space
Pet Friendly
Lifestyles
Pet Friendly
Other
Ceiling Fans in every bedroom
24/7 Maintenance and NO yard work townhomes!
On TANK Busline
24-Hour Responsive Maintenance
Laundry Facility in Each Building
Spacious 2 bedroom townhomes with HUGE bedrooms
Professional Onsite Management
Private Patio/Balcony
Spacious floor plans
Low utility bills
Minutes to dining/shopping
Swimming Pool w/Sundeck
Beautiful and mature landscaping
Trash Compactor
Heat included on select floorplans
We LOVE furry residents..some restrictions
Renovated Pool and Gas Grills
We take fraud seriously. If something looks fishy, let us know.

