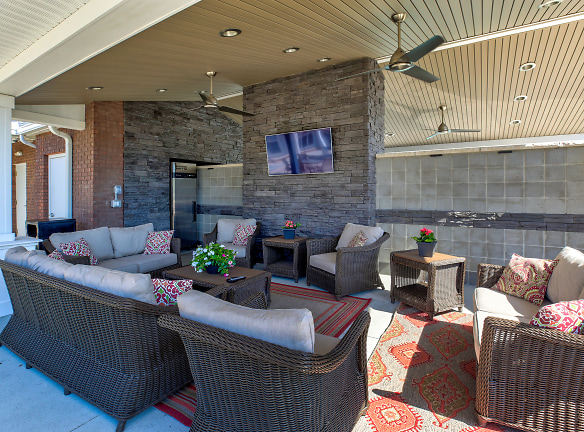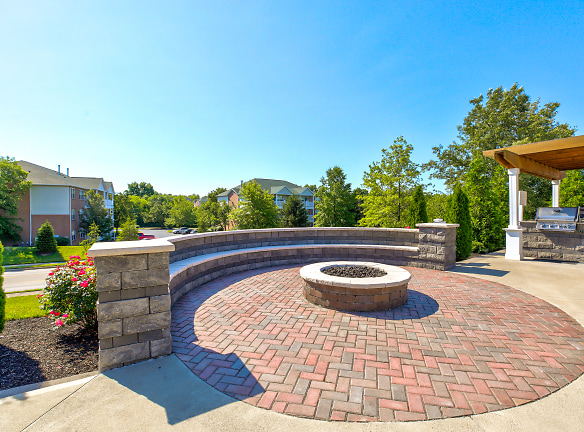- Home
- Kentucky
- Florence
- Apartments
- Charleston Pines Apartments
$1,324+per month
Charleston Pines Apartments
1700 Charleston Ct
Florence, KY 41042
1-3 bed, 1-2 bath • 840+ sq. ft.
6 Units Available
Managed by Legacy Management
Quick Facts
Property TypeApartments
Deposit$--
NeighborhoodHopeful Heights
Application Fee50
Lease Terms
12-Month
Pets
Dogs Allowed, Cats Allowed
* Dogs Allowed Call for Policy Deposit: $--, Cats Allowed Call for Policy Deposit: $--
Description
Charleston Pines
Whatever you're looking for, you will find at Charleston Pines! We are setting a new standard for living in Florence by our thoughtfully considered features and details! Our pool, outdoor entertaining plaza with seating and televisions have closed, but our firepit and gas grilling stations are OPEN! Just steps away from your apartment home, you will find community amenities like a stunning sun terrace with private cabanas, outdoor grilling stations and seating for dining al fresco, scenic trail way, firepit, flat screen tv's with viewing areas from the pool and intimate outdoor seating areas, refrigerators and ice machine to make your outdoor experience convenient, two unlimited access health inspired fitness centers, tech bar, free coffee bar to enjoy spirited conversations, game lounge with club style seating and so much MORE! We have all the ingredients to make everyday luxurious.
Our desirable location offers easy access to all major interstates, and is moments away to shopping, dining, and entertainment. Set an appointment today as our availability is limited!
Our desirable location offers easy access to all major interstates, and is moments away to shopping, dining, and entertainment. Set an appointment today as our availability is limited!
Floor Plans + Pricing
Arcadia

$1,324+
1 bd, 1 ba
840+ sq. ft.
Terms: Per Month
Deposit: Please Call
Rosemont

$1,479+
2 bd, 2 ba
1150+ sq. ft.
Terms: Per Month
Deposit: Please Call
Magnolia

$1,474+
2 bd, 2 ba
1150+ sq. ft.
Terms: Per Month
Deposit: Please Call
Hampton

$1,659+
3 bd, 2 ba
1350+ sq. ft.
Terms: Per Month
Deposit: Please Call
Antebellum

$1,995
3 bd, 2.5 ba
1500+ sq. ft.
Terms: Per Month
Deposit: Please Call
Ravenwood

$1,995
3 bd, 2.5 ba
1500+ sq. ft.
Terms: Per Month
Deposit: Please Call
Floor plans are artist's rendering. All dimensions are approximate. Actual product and specifications may vary in dimension or detail. Not all features are available in every rental home. Prices and availability are subject to change. Rent is based on monthly frequency. Additional fees may apply, such as but not limited to package delivery, trash, water, amenities, etc. Deposits vary. Please see a representative for details.
Manager Info
Legacy Management
Sunday
Closed.
Monday
10:00 AM - 06:00 PM
Tuesday
10:00 AM - 06:00 PM
Wednesday
10:00 AM - 06:00 PM
Thursday
10:00 AM - 06:00 PM
Friday
10:00 AM - 06:00 PM
Saturday
10:00 AM - 04:00 PM
Schools
Data by Greatschools.org
Note: GreatSchools ratings are based on a comparison of test results for all schools in the state. It is designed to be a starting point to help parents make baseline comparisons, not the only factor in selecting the right school for your family. Learn More
Features
Interior
Disability Access
Furnished Available
Corporate Billing Available
Air Conditioning
Balcony
Cable Ready
Ceiling Fan(s)
Dishwasher
Fireplace
Hardwood Flooring
Oversized Closets
Some Paid Utilities
Vaulted Ceilings
View
Washer & Dryer Connections
Garbage Disposal
Patio
Refrigerator
Community
Accepts Credit Card Payments
Accepts Electronic Payments
Basketball Court(s)
Business Center
Clubhouse
Emergency Maintenance
Fitness Center
High Speed Internet Access
Laundry Facility
Playground
Public Transportation
Swimming Pool
Trail, Bike, Hike, Jog
Wireless Internet Access
On Site Maintenance
On Site Management
Recreation Room
Luxury Community
Lifestyles
Luxury Community
Other
Ask About Our UPGRADED Two Bedrooms!! New Cabinets and Granite Countertops
Ask About Our Upgraded Appliances Available NOW
Faux Wood Blinds and Nickel Fixtures
Fireplaces Available In Select Homes
Master Suites Designed for King Sized Beds
MASSIVE Closet Space
Private Patio Entrances
Ceiling Fans in ALL Rooms for Your Comfort
Kitchens with 17-19 Cupboards and 4-6 Drawers
W/D Connections Laundry Room/Front Loaders Fit
Vaulted Ceilings in Select Homes
Custom Accent Walls Available
Your Mailbox is Right in the Building You Live In!
FREE Coffee Bar
2 FREE 24 Hour Fitness Centers with NEW Equipment
GREAT Location close to 71/75 and 275
Complimentary Wi-Fi at Clubhouse and TWO Pools
Newly Renovated Clubhouse for Private Parties
Resident Business Center with FREE Copies
Complementary Car Care Center
Pets Welcome with Minor Restrictions
Close to Shopping, Dining and CVG
Friendly Staff Passionate About Your Happiness
We take fraud seriously. If something looks fishy, let us know.

