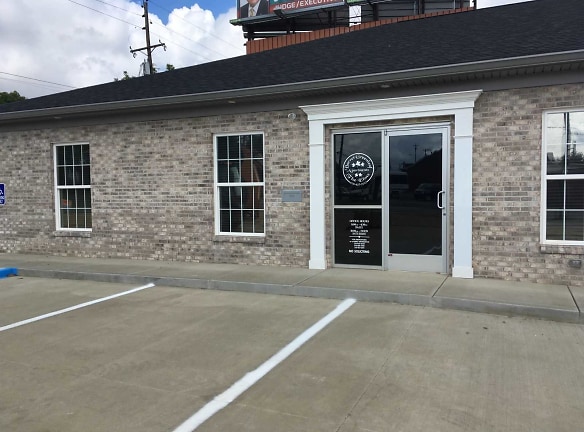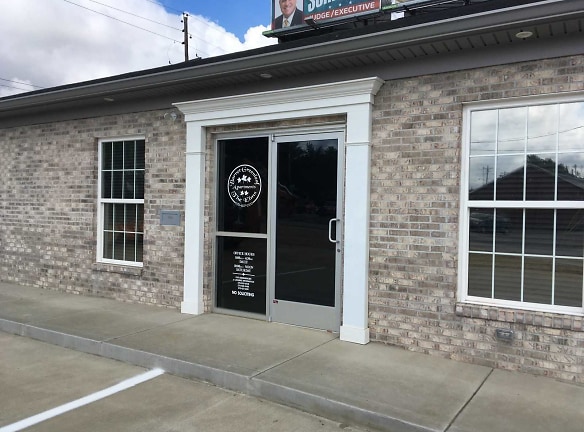- Home
- Kentucky
- Henderson
- Apartments
- Barret, Greenleaf & The Elms Apartments
$575+per month
Barret, Greenleaf & The Elms Apartments
1300 North Green Street
Henderson, KY 42420
1-3 bed, 1-2 bath • 600+ sq. ft.
Managed by Robert Cornbleet, LLC
Quick Facts
Property TypeApartments
Deposit$--
NeighborhoodHenderson North End
Application Fee30
Lease Terms
12-Month
Pets
No Pets
* No Pets
Description
Barret, Greenleaf & The Elms Apartments
With several locations and styles of apartment homes available, Barret Greenleaf & The Elms & IIIC Properties will have the perfect home for you. Convenient locations throughout Henderson, you'll be just moments away from your favorite local shopping, the amazing restaurants Henderson has to offer, downtown activities, riverfront festivals, entertainment and more! Locally owned and operated, we take pride in our apartments and take care of our residents. We have something for everyone so give us a call to schedule your personal tour and reserve your new home TODAY! We look forward to welcoming you HOME!
Floor Plans + Pricing
Barret Manor, Barret Ct & Barret Circle

$575
1 bd, 1 ba
600+ sq. ft.
Terms: Per Month
Deposit: Please Call
Barret Blvd & Hwy 60 East

$640
1 bd, 1 ba
710+ sq. ft.
Terms: Per Month
Deposit: Please Call
The Elms

$645
1 bd, 1 ba
740+ sq. ft.
Terms: Per Month
Deposit: Please Call
Barret Grove

$645
1 bd, 1 ba
740+ sq. ft.
Terms: Per Month
Deposit: Please Call
123 S. Green & 727 First Street

$685
1 bd, 1 ba
740+ sq. ft.
Terms: Per Month
Deposit: Please Call
14th Street

$685
1 bd, 1 ba
750+ sq. ft.
Terms: Per Month
Deposit: Please Call
316 N. Elm Street

$700
1 bd, 1 ba
800+ sq. ft.
Terms: Per Month
Deposit: Please Call
1407 N. Adams Street

$700
1 bd, 1 ba
800+ sq. ft.
Terms: Per Month
Deposit: Please Call
Barret Manor, Barret Ct & Barret Cir

$645
2 bd, 1 ba
860+ sq. ft.
Terms: Per Month
Deposit: Please Call
Barret Blvd.

$765
2 bd, 1.5 ba
930+ sq. ft.
Terms: Per Month
Deposit: Please Call
Barret Grove

$850
2 bd, 1.5 ba
1000+ sq. ft.
Terms: Per Month
Deposit: Please Call
411 Harding Avenue

$975
3 bd, 2 ba
1125+ sq. ft.
Terms: Per Month
Deposit: Please Call
718 First Street

$975
3 bd, 2 ba
1125+ sq. ft.
Terms: Per Month
Deposit: Please Call
Harding Ave

$975
2 bd, 2 ba
1165+ sq. ft.
Terms: Per Month
Deposit: Please Call
434 Ninth Street

$975
3 bd, 2 ba
1200+ sq. ft.
Terms: Per Month
Deposit: Please Call
418 N. Elm Street

$1,000
3 bd, 2 ba
1200+ sq. ft.
Terms: Per Month
Deposit: Please Call
516 S. Main Street

$1,100
2 bd, 2 ba
1200+ sq. ft.
Terms: Per Month
Deposit: Please Call
2955 US Hwy 60 East

$1,500
2 bd, 2 ba
1200+ sq. ft.
Terms: Per Month
Deposit: Please Call
319 N. Elm Street

$950
2 bd, 2 ba
1200+ sq. ft.
Terms: Per Month
Deposit: Please Call
Floor plans are artist's rendering. All dimensions are approximate. Actual product and specifications may vary in dimension or detail. Not all features are available in every rental home. Prices and availability are subject to change. Rent is based on monthly frequency. Additional fees may apply, such as but not limited to package delivery, trash, water, amenities, etc. Deposits vary. Please see a representative for details.
Manager Info
Robert Cornbleet, LLC
Monday
08:00 AM - 04:30 PM
Tuesday
08:00 AM - 04:30 PM
Wednesday
08:00 AM - 04:30 PM
Thursday
08:00 AM - 04:30 PM
Friday
08:00 AM - 04:30 PM
Saturday
10:00 AM - 12:00 PM
Schools
Data by Greatschools.org
Note: GreatSchools ratings are based on a comparison of test results for all schools in the state. It is designed to be a starting point to help parents make baseline comparisons, not the only factor in selecting the right school for your family. Learn More
Features
Interior
Air Conditioning
Balcony
Cable Ready
Ceiling Fan(s)
Dishwasher
Microwave
New/Renovated Interior
Oversized Closets
Some Paid Utilities
Washer & Dryer Connections
Washer & Dryer In Unit
Garbage Disposal
Patio
Refrigerator
Community
Emergency Maintenance
Extra Storage
High Speed Internet Access
Laundry Facility
Public Transportation
On Site Maintenance
On Site Management
Luxury Community
Lifestyles
Luxury Community
Other
GOLD WINNER - BEST APARTMENT COMMUNITY
Excellent locations throughout Henderson
Spacious/Various floorplans
Water and sewer paid
24-Hour Emergency Maintenance
24-Hour Laundry Facility
Balconies/Patios
All Electric-No Gas Bill
Fully Equipped Kitchens
**Washer and Dryer Included
**Select Homes on HART Bus Line
**Microhood
Cable Ready (Spectrum)
** In Select Units
No Pets
Spacious Lawns
Window Coverings
Ample Parking
Professional Management Team
Professional Maintenance Team
$ 30 Non-Refundable Application Fee Per Person
**Covered Parking
**Garages
We take fraud seriously. If something looks fishy, let us know.

