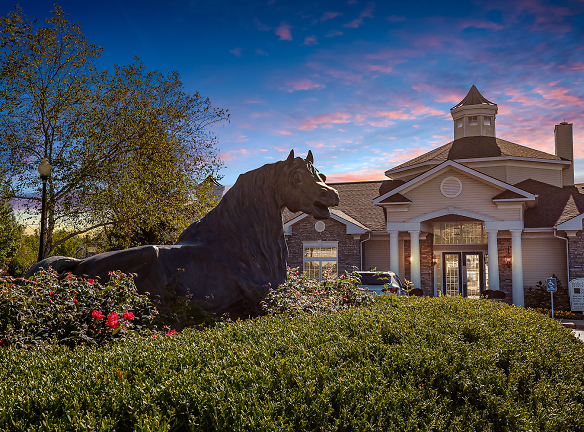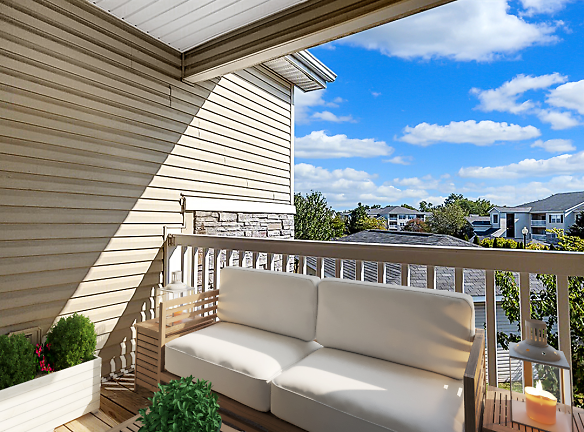- Home
- Kentucky
- Lexington
- Apartments
- Bridle Creek Apartments
Contact Property
$1,180+per month
Bridle Creek Apartments
3800 Nicholasville Rd
Lexington, KY 40503
1-3 bed, 1-2 bath • 741+ sq. ft.
10+ Units Available
Managed by West Shore
Quick Facts
Property TypeApartments
Deposit$--
Application Fee75
Lease Terms
3-Month, 4-Month, 5-Month, 6-Month, 7-Month, 8-Month, 9-Month, 10-Month, 11-Month, 12-Month, 13-Month
Pets
Dogs Allowed, Cats Allowed
* Dogs Allowed, Cats Allowed
Description
Bridle Creek Apartments
Our modern and upscale apartment community was designed to offer you comfortable apartment homes in an ideal location. Offering relaxed living in the premier area of Lexington, residents come home to all-inclusive amenities like our resort-style pool, 24-hour fitness center, clubhouse with business center, and dog park. Bridle Creek Apartments offers one, two and three bedroom apartment homes with open layouts, gourmet kitchens, in-home washer and dryers, kitchen islands, fireplaces, and so much more!
With the most up-to-date selection of amenities and relaxing views, our community is a merging of natural elements with modern comforts. Conveniently located on Nicholasville Road in Lexington and across from Kentuckys largest indoor mall, residents are steps away from the very best shopping, dining, and entertainment the city has to offer and just minutes from downtown.
With the most up-to-date selection of amenities and relaxing views, our community is a merging of natural elements with modern comforts. Conveniently located on Nicholasville Road in Lexington and across from Kentuckys largest indoor mall, residents are steps away from the very best shopping, dining, and entertainment the city has to offer and just minutes from downtown.
Floor Plans + Pricing
A1 Chevy Chase - One Bedroom, One Bathroom
No Image Available
$1,180+
1 bd, 1 ba
741+ sq. ft.
Terms: Per Month
Deposit: $400
B1 Fayette - Two Bedroom, Two Bathroom
No Image Available
$1,315+
2 bd, 2 ba
974+ sq. ft.
Terms: Per Month
Deposit: $400
A2 Ashland - One Bedroom, One Bathroom
No Image Available
$1,302+
1 bd, 1 ba
976+ sq. ft.
Terms: Per Month
Deposit: $400
B2 Keeneland - 2brl - Two Bedroom, Two Bathroom
No Image Available
$1,367+
2 bd, 2 ba
1070+ sq. ft.
Terms: Per Month
Deposit: $400
C1 University - 3br - Three Bedroom, Two Bathroom
No Image Available
$1,667+
3 bd, 2 ba
1218+ sq. ft.
Terms: Per Month
Deposit: $400
Floor plans are artist's rendering. All dimensions are approximate. Actual product and specifications may vary in dimension or detail. Not all features are available in every rental home. Prices and availability are subject to change. Rent is based on monthly frequency. Additional fees may apply, such as but not limited to package delivery, trash, water, amenities, etc. Deposits vary. Please see a representative for details.
Manager Info
West Shore
Monday
09:00 AM - 06:00 PM
Tuesday
09:00 AM - 06:00 PM
Wednesday
09:00 AM - 06:00 PM
Thursday
09:00 AM - 06:00 PM
Friday
09:00 AM - 06:00 PM
Saturday
10:00 AM - 05:00 PM
Schools
Data by Greatschools.org
Note: GreatSchools ratings are based on a comparison of test results for all schools in the state. It is designed to be a starting point to help parents make baseline comparisons, not the only factor in selecting the right school for your family. Learn More
Features
Interior
Disability Access
Short Term Available
Balcony
Dishwasher
Fireplace
Island Kitchens
Oversized Closets
Washer & Dryer In Unit
Patio
Community
Business Center
Clubhouse
Extra Storage
Fitness Center
Pet Park
Swimming Pool
Pet Friendly
Lifestyles
Pet Friendly
Other
Wellness Center with Dry Sauna
Outdoor Dining and Lounge Areas
Outdoor Grills
Coffee Bar
Garage Parking Available
Gourmet, Open Concept Kitchens
Kitchen Pantries
Fireplaces*
Custom Tile in Kitchen, Bath and Foyers
* In Select Homes
We take fraud seriously. If something looks fishy, let us know.

