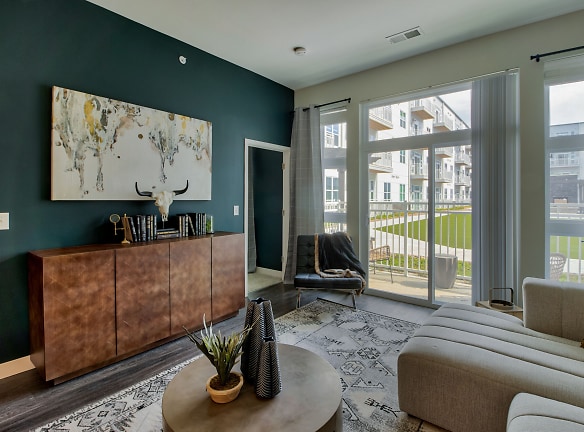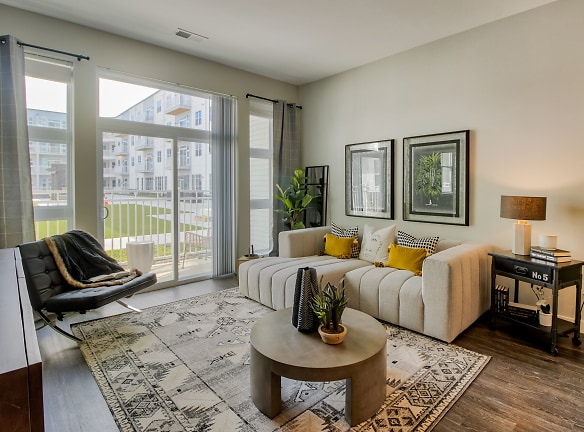- Home
- Kentucky
- Newport
- Apartments
- Academy On Fourth Apartments
Contact Property
$1,571+per month
Academy On Fourth Apartments
101 E 4th St
Newport, KY 41071
1-2 bed, 1-2 bath • 656+ sq. ft.
4 Units Available
Managed by Birge & Held Asset Management
Quick Facts
Property TypeApartments
Deposit$--
NeighborhoodTaylors Landing
Application Fee50
Lease Terms
3-Month, 4-Month, 5-Month, 6-Month, 7-Month, 8-Month, 9-Month, 10-Month, 11-Month, 12-Month, 13-Month, 14-Month, 15-Month
Pets
Cats Allowed, Dogs Allowed
* Cats Allowed We welcome two pets per apartment home! Breed restrictions apply. Please call our Leasing Office for complete Pet Policy information., Dogs Allowed We welcome two pets per apartment home! Breed restrictions apply. Please call our Leasing Office for complete Pet Policy information.
Description
Academy on Fourth
Luxury and comfort await at Academy on Fourth! Our stunning apartments in Newport, KY feature spacious one and two-bedroom floor plans with modern amenities. Nestled across the Ohio River from Cincinnati, our community places you in a bustling neighborhood near premier shopping, dining, and entertainment. Each residence at Academy on Fourth boasts a striking interior. Luxury kitchens feature white Shaker-style cabinetry and stainless-steel appliances. Along with granite countertops, select floor plans of these Newport, KY apartments include granite-topped islands with bar seating. Living rooms and dining areas, designed with nine- or ten-foot ceilings, floor-to-ceiling windows, and vinyl wood floors, offer the ideal blend of comfort and elegance. Around the community, you'll find relaxation and recreation from amenities like a resort-style fitness center, a community room lounge with TVs, a courtyard with a gazebo and fire pits. Other on-site conveniences include trash valet services and climate-controlled interior corridors. When you choose Academy on Fourth as your next home, you'll be living in modern luxury. We want to tell you more about our newly constructed apartments in Newport, KY. Schedule your tour today.
Floor Plans + Pricing
A9

$1,571+
1 bd, 1 ba
656+ sq. ft.
Terms: Per Month
Deposit: Please Call
A10BXA

$1,651+
1 bd, 1 ba
662+ sq. ft.
Terms: Per Month
Deposit: Please Call
A1B

$1,651+
1 bd, 1 ba
714+ sq. ft.
Terms: Per Month
Deposit: Please Call
A3

$1,781+
1 bd, 1 ba
790+ sq. ft.
Terms: Per Month
Deposit: Please Call
A6

$1,771+
1 bd, 1 ba
825+ sq. ft.
Terms: Per Month
Deposit: Please Call
B1B

$2,192+
2 bd, 2 ba
1102+ sq. ft.
Terms: Per Month
Deposit: Please Call
B1

$2,167+
2 bd, 2 ba
1122+ sq. ft.
Terms: Per Month
Deposit: Please Call
B2

$2,135+
2 bd, 2 ba
1126+ sq. ft.
Terms: Per Month
Deposit: Please Call
B6

$2,227+
2 bd, 2 ba
1165+ sq. ft.
Terms: Per Month
Deposit: Please Call
B4

$2,212+
2 bd, 2 ba
1245+ sq. ft.
Terms: Per Month
Deposit: Please Call
B3

$2,231+
2 bd, 2 ba
1292+ sq. ft.
Terms: Per Month
Deposit: Please Call
B5

$2,617+
2 bd, 2 ba
1429+ sq. ft.
Terms: Per Month
Deposit: Please Call
Floor plans are artist's rendering. All dimensions are approximate. Actual product and specifications may vary in dimension or detail. Not all features are available in every rental home. Prices and availability are subject to change. Rent is based on monthly frequency. Additional fees may apply, such as but not limited to package delivery, trash, water, amenities, etc. Deposits vary. Please see a representative for details.
Manager Info
Birge & Held Asset Management
Monday
09:00 AM - 06:00 PM
Tuesday
09:00 AM - 06:00 PM
Wednesday
09:00 AM - 06:00 PM
Thursday
09:00 AM - 06:00 PM
Friday
09:00 AM - 06:00 PM
Saturday
10:00 AM - 05:00 PM
Schools
Data by Greatschools.org
Note: GreatSchools ratings are based on a comparison of test results for all schools in the state. It is designed to be a starting point to help parents make baseline comparisons, not the only factor in selecting the right school for your family. Learn More
Features
Interior
Air Conditioning
Balcony
Cable Ready
Dishwasher
Elevator
Garden Tub
Hardwood Flooring
Island Kitchens
Microwave
New/Renovated Interior
Oversized Closets
Some Paid Utilities
Stainless Steel Appliances
View
Washer & Dryer In Unit
Deck
Garbage Disposal
Patio
Refrigerator
Community
Accepts Credit Card Payments
Accepts Electronic Payments
Business Center
Clubhouse
Emergency Maintenance
Extra Storage
Fitness Center
Green Community
High Speed Internet Access
Individual Leases
Public Transportation
Swimming Pool
Trail, Bike, Hike, Jog
Wireless Internet Access
Conference Room
Controlled Access
Media Center
On Site Maintenance
On Site Management
Recreation Room
Other
ADA
We take fraud seriously. If something looks fishy, let us know.

