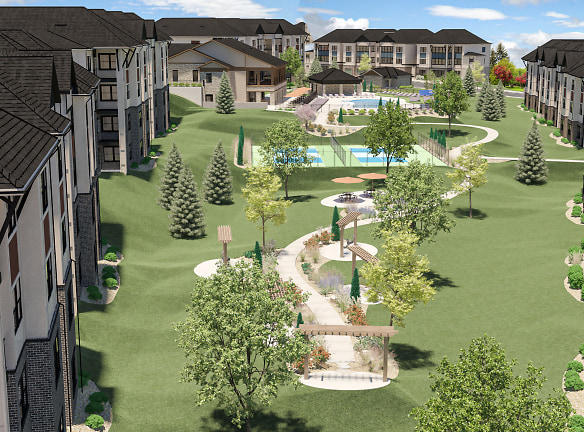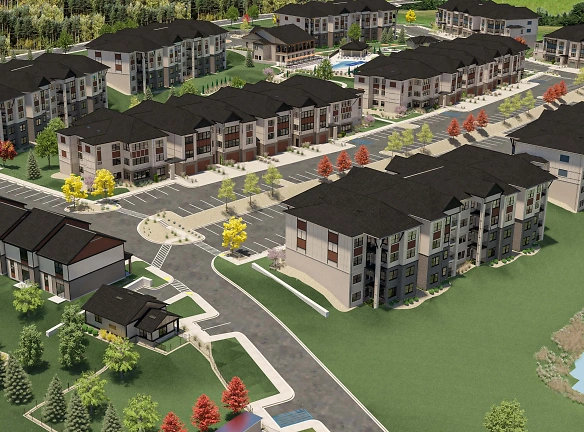- Home
- Kentucky
- Union
- Apartments
- 19Nineteen Promenade Apartments
$1,320+per month
19Nineteen Promenade Apartments
1919 Promenade Circle
Union, KY 41091
Studio-3 bed, 1-2 bath • 600+ sq. ft.
Managed by Hearth Home Communities
Quick Facts
Property TypeApartments
Deposit$--
Application Fee75
Lease Terms
Variable, 12-Month
Pets
Dogs Allowed, Cats Allowed, Other
* Dogs Allowed Pet Rent: $35-50 Weight Restriction: 150 lbs, Cats Allowed Pet Rent: $35-50 Weight Restriction: 150 lbs, Other We extend a warm welcome to both cats and dogs, creating a pet-friendly sanctuary where you and your furry companions can thrive. We allow 3 pets per apartment, maximum of 2 dogs per apartment. Residents are permitted to have pets with a combined pet weight limit of up to 150 pounds
Description
19Nineteen Promenade
Welcome to 19Nineteen Promenade, where we reject ordinary and encourage you to Live Large! Nestled in the vibrant heart of Union, Kentucky, our brand new luxury community offers a range of upscale one, two, and three bedroom apartments and townhomes, each showcasing modern sophistication and refinement. Step into kitchens adorned with quartz countertops, custom cabinetry featuring premium hardware, sleek stainless steel appliances, and designer tile backsplashes, complete with a convenient pantry. Inside, discover wood-style flooring, linen closets, walk-in closets, and contemporary lighting fixtures. Select units even boast in-unit washer & dryers and attached garages! Only select units contain a View, Balcony, Patio, Island Kitchens, and Elevators.
Past your home, indulge in our exceptional amenities designed to enhance your lifestyle, including a resort-style swimming pool with poolside cabanas, a state-of-the-art fitness center, a dog park for our furry residents, pickleball courts, and a walking trail. Inside our welcoming clubhouse, have some fun in our billiards room or unwind on the relaxing deck and enjoy our complimentary Wi-Fi. Rest assured with our on-site management and maintenance teams and keyless entry, it has never been so easy to find the perfect place to call home. Don't miss the opportunity to experience luxurious living at 19Nineteen Promenade. We will begin accepting applications for September 2024 move in! Contact us today to find your dream home!
Past your home, indulge in our exceptional amenities designed to enhance your lifestyle, including a resort-style swimming pool with poolside cabanas, a state-of-the-art fitness center, a dog park for our furry residents, pickleball courts, and a walking trail. Inside our welcoming clubhouse, have some fun in our billiards room or unwind on the relaxing deck and enjoy our complimentary Wi-Fi. Rest assured with our on-site management and maintenance teams and keyless entry, it has never been so easy to find the perfect place to call home. Don't miss the opportunity to experience luxurious living at 19Nineteen Promenade. We will begin accepting applications for September 2024 move in! Contact us today to find your dream home!
Floor Plans + Pricing
The Gallery

$1,320+
Studio, 1 ba
600+ sq. ft.
Terms: Per Month
Deposit: Please Call
The Avenue with Sunroom

$1,921+
1 bd, 1 ba
1011+ sq. ft.
Terms: Per Month
Deposit: Please Call
The Avenue with Den

$1,956+
1 bd, 1 ba
1011+ sq. ft.
Terms: Per Month
Deposit: Please Call
The Avenue with Solarium

$2,058+
1 bd, 1 ba
1083+ sq. ft.
Terms: Per Month
Deposit: Please Call
The Boulevard with Sunroom

$2,356+
2 bd, 2 ba
1309+ sq. ft.
Terms: Per Month
Deposit: Please Call
The Boulevard with Den

$2,391+
2 bd, 2 ba
1309+ sq. ft.
Terms: Per Month
Deposit: Please Call
The Boulevard with Solarium

$2,624+
2 bd, 2 ba
1381+ sq. ft.
Terms: Per Month
Deposit: Please Call
The Boardwalk

$3,091+
3 bd, 2.5 ba
1405+ sq. ft.
Terms: Per Month
Deposit: Please Call
The Promenade with Sunroom

$2,648+
3 bd, 2.5 ba
1471+ sq. ft.
Terms: Per Month
Deposit: Please Call
The Promenade with Solarium

$2,777+
3 bd, 2.5 ba
1543+ sq. ft.
Terms: Per Month
Deposit: Please Call
Floor plans are artist's rendering. All dimensions are approximate. Actual product and specifications may vary in dimension or detail. Not all features are available in every rental home. Prices and availability are subject to change. Rent is based on monthly frequency. Additional fees may apply, such as but not limited to package delivery, trash, water, amenities, etc. Deposits vary. Please see a representative for details.
Manager Info
Hearth Home Communities
Sunday
Closed. Tours by appointment only
Monday
09:00 AM - 05:00 PM
Tuesday
09:00 AM - 05:00 PM
Wednesday
09:00 AM - 05:00 PM
Thursday
09:00 AM - 05:00 PM
Friday
09:00 AM - 05:00 PM
Saturday
Closed. Tours by appointment only
Schools
Data by Greatschools.org
Note: GreatSchools ratings are based on a comparison of test results for all schools in the state. It is designed to be a starting point to help parents make baseline comparisons, not the only factor in selecting the right school for your family. Learn More
Features
Interior
Air Conditioning
Balcony
Ceiling Fan(s)
Dishwasher
Elevator
Garden Tub
Hardwood Flooring
Island Kitchens
Microwave
New/Renovated Interior
Oversized Closets
Smoke Free
Stainless Steel Appliances
Washer & Dryer Connections
Garbage Disposal
Patio
Refrigerator
Smart Thermostat
Certified Efficient Windows
Energy Star certified Appliances
Community
Accepts Credit Card Payments
Accepts Electronic Payments
Business Center
Clubhouse
Emergency Maintenance
Extra Storage
Fitness Center
Gated Access
High Speed Internet Access
Pet Park
Swimming Pool
Trail, Bike, Hike, Jog
Wireless Internet Access
Conference Room
Controlled Access
On Site Maintenance
On Site Management
EV Charging Stations
Green Space
Non-Smoking
Lifestyles
New Construction
Other
Availability of hard hat tours will be announced soon!
We have begun accepting applications for September 2024 moves!
Attached & Rentable Garages
Billiards Room
Coffee/Tea Bar
Firepit Area
Hammock Park
Pet Spa/Dog Wash Station
Picnic Area with BBQ Grills
Pool Cabanas
Valet Trash Service
Yoga Room
24-Hour Fitness Center
Walking Trail
We-Work Space
Electric Car Charging Station
Clubroom with Expansive Deck
View* (Select Units)
Balcony* (Select Units)
Patio* (Select Units)
Island Kitchens* (Select Units)
Elevator* (Select Units)
We take fraud seriously. If something looks fishy, let us know.

