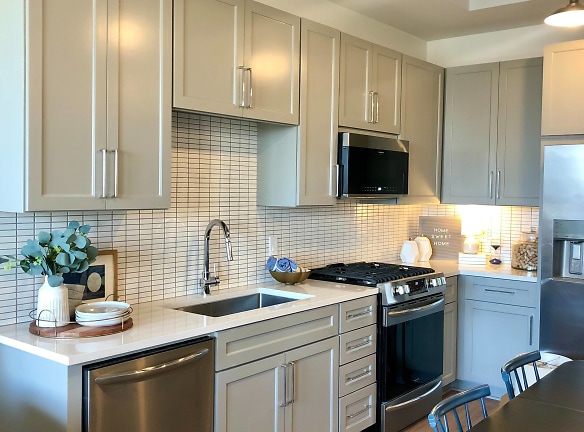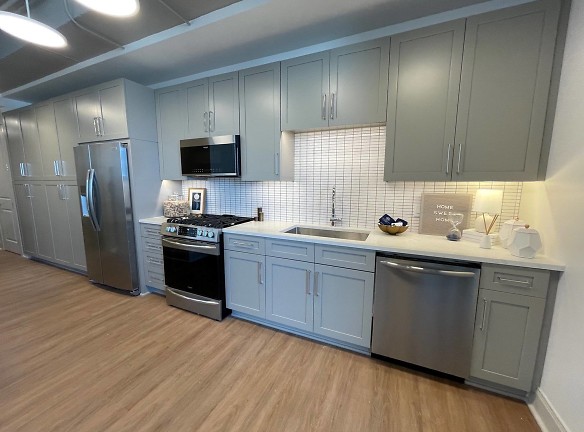- Home
- Louisiana
- Baton-Rouge
- Apartments
- The Residences At Rivermark Apartments
$1,550+per month
The Residences At Rivermark Apartments
451 Florida Street
Baton Rouge, LA 70801
1-3 bed, 1-3 bath • 736+ sq. ft.
10+ Units Available
Managed by Wampold Companies
Quick Facts
Property TypeApartments
Deposit$--
NeighborhoodDowntown
Application Fee50
Lease Terms
6-Month, 9-Month, 12-Month
Pets
Cats Allowed, Dogs Allowed
* Cats Allowed Maximum 2 pets per apartment. Maximum weight 50 pounds per pet. No aggressive breeds. Weight Restriction: 50 lbs, Dogs Allowed Maximum 2 pets per apartment. Maximum weight 50 pounds per pet. No aggressive breeds. Weight Restriction: 50 lbs
Description
The Residences at Rivermark
The Residences at Rivermark boasts beautiful high-rise units with unprecedented views of the city, giving you a front-row seat to the heart of Baton Rouge. Experience uncompromised luxury as you settle into a spacious floor plan with a one-of-a-kind view. Located near the Mississippi River, The Residences at Rivermark blend the beauty and energy of the capital city with the comfort of modern amenities including a rooftop pool, fire pit and plentiful outdoor green space. Designed with open floor plans, natural light, wood floors, tiled backsplash and private balconies, our high-end residences range from 700 sq. feet to nearly 2,000 sq. feet. Contact us to schedule a tour today!
Floor Plans + Pricing
Luminary

Bridgewater

Landmark

Metropolitan

Watermark

Luxarado

Cosmopolitan

Riviera

Cityscape

Riverscape

Grandview

Floor plans are artist's rendering. All dimensions are approximate. Actual product and specifications may vary in dimension or detail. Not all features are available in every rental home. Prices and availability are subject to change. Rent is based on monthly frequency. Additional fees may apply, such as but not limited to package delivery, trash, water, amenities, etc. Deposits vary. Please see a representative for details.
Manager Info
Wampold Companies
Sunday
01:00 PM - 05:00 PM
Monday
09:00 AM - 06:00 PM
Tuesday
09:00 AM - 06:00 PM
Wednesday
09:00 AM - 06:00 PM
Thursday
09:00 AM - 06:00 PM
Friday
09:00 AM - 06:00 PM
Saturday
10:00 AM - 04:00 PM
Schools
Data by Greatschools.org
Note: GreatSchools ratings are based on a comparison of test results for all schools in the state. It is designed to be a starting point to help parents make baseline comparisons, not the only factor in selecting the right school for your family. Learn More
Features
Interior
Air Conditioning
Balcony
Cable Ready
Ceiling Fan(s)
Elevator
Gas Range
Hardwood Flooring
Island Kitchens
Microwave
New/Renovated Interior
Oversized Closets
Stainless Steel Appliances
View
Washer & Dryer In Unit
Refrigerator
Community
Accepts Electronic Payments
Clubhouse
Emergency Maintenance
Hot Tub
Swimming Pool
Controlled Access
Green Space
Pet Friendly
Lifestyles
Pet Friendly
Other
Shuffle Board
Putting Green
Pickle Ball
Rooftop Pool
Pet Relief Area
Outdoor Green Space
Elegant Clubhouse for Resident Events
Full-Service Bank On-site
Parking Garage with Direct Elevator Access
On-Site Controlled Access
Keyless Entry Doors
Naturally Lit, Open-Floor Plan
Exposed Concrete Ceilings
Wood Floors Throughout
Quartz Countertops
Gas Ranges
Tiled Backsplash
Double Bathroom Vanities
Standalone, Glass Wall Showers
Washer & Dryer
Private Balconies
Historic Neighborhood
Spectacular River Views
We take fraud seriously. If something looks fishy, let us know.

