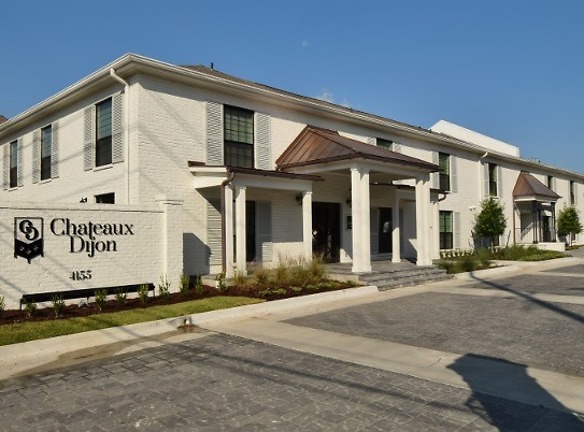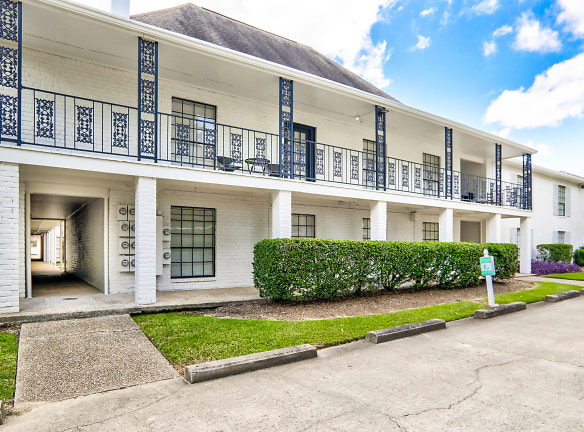- Home
- Louisiana
- Baton-Rouge
- Apartments
- Chateaux Dijon Apartments
Contact Property
$1,115+per month
Chateaux Dijon Apartments
4155 Essen Ln
Baton Rouge, LA 70809
1-3 bed, 1-2 bath • 680+ sq. ft.
10+ Units Available
Managed by Wampold Companies
Quick Facts
Property TypeApartments
Deposit$--
NeighborhoodSouth Baton Rouge
Application Fee50
Lease Terms
6, 9 & 12 Month Standard Lease Terms1, 2 & 3 Month Lease Terms Available*Animal Policy**: Max 2 animals per apartment home. 100 lb. weight limit. 1 Animal - $300 Non-Refundable Fee; 2 Animals - $500 Non-Refundable Fee*Additional Fees may apply.**100 lb. weight limit for 1st floor and 50 lb. weight limit for 2nd floor -combined
Pets
Cats Allowed, Dogs Allowed
* Cats Allowed We allow pets which are under 100 pounds for 1st floor apartments and 50 pounds for 2nd floor apartments with a non-refundable pet fee of $300 for your first pet and an additional $200 for your second pet. Maximum of two pets per apartment home. Pets are limited to cats, caged birds and non-aggressive breeds of dogs. (Aggressive breeds include Pit Bulls, Rottweilers, Bull Dogs, and German Shepherds.) No reptiles, rodents, insects or spiders of any kind shall be permitted to be kept as pets. Weight Restriction: 40 lbs, Dogs Allowed 1st floor - 100 lb. combined weight limit
2nd floor -- 50 lbs. combined weight limit. Breed restrictions. Please call about pet policy. Weight Restriction: 100 lbs
2nd floor -- 50 lbs. combined weight limit. Breed restrictions. Please call about pet policy. Weight Restriction: 100 lbs
Description
Chateaux Dijon Apartments
When it`s time to truly enjoy the fruits of your labor, discover Chateaux Dijon. Step into a refined environment where old-world charm meets real-world convenience. Experience graceful wrought iron architecture that complements the French Quarter ambiance. Choose from several one, two and three bedroom floor plans that redefine spaciousness. Relax in the elegant, New Orleans-style courtyard, or take advantage of the exceptional social and recreational opportunities. Do it all from your convenient Essen Lane address, the perfect point of departure for work or play.
Floor Plans + Pricing
1 Bedroom 1 Bath

1 Bedroom 1 Bath

2 Bedroom 1 Bath

1 Bedroom 1 Bath

2 Bedroom 1.25 Bath

2 Bedroom 2 Bath

3 Bedroom 2 Bath

Floor plans are artist's rendering. All dimensions are approximate. Actual product and specifications may vary in dimension or detail. Not all features are available in every rental home. Prices and availability are subject to change. Rent is based on monthly frequency. Additional fees may apply, such as but not limited to package delivery, trash, water, amenities, etc. Deposits vary. Please see a representative for details.
Manager Info
Wampold Companies
Sunday
01:00 PM - 05:00 PM
Monday
09:00 AM - 06:00 PM
Tuesday
09:00 AM - 06:00 PM
Wednesday
09:00 AM - 06:00 PM
Thursday
09:00 AM - 06:00 PM
Friday
09:00 AM - 06:00 PM
Saturday
10:00 AM - 04:00 PM
Schools
Data by Greatschools.org
Note: GreatSchools ratings are based on a comparison of test results for all schools in the state. It is designed to be a starting point to help parents make baseline comparisons, not the only factor in selecting the right school for your family. Learn More
Features
Interior
Short Term Available
Corporate Billing Available
Air Conditioning
Cable Ready
Ceiling Fan(s)
Dishwasher
Microwave
New/Renovated Interior
Oversized Closets
Some Paid Utilities
Washer & Dryer In Unit
Garbage Disposal
Refrigerator
Community
Accepts Electronic Payments
Basketball Court(s)
Emergency Maintenance
Fitness Center
Gated Access
Swimming Pool
Tennis Court(s)
Wireless Internet Access
Controlled Access
Media Center
On Site Maintenance
On Site Management
Recreation Room
Other
Renovated
Faux Wood Blinds
Granite Countertops
Ceramic Tiled Baths
Complete Appliance Package
Private Patios***
Spacious Floor Plans
Washer/Dryer Included
Convenient Mail Centers
Court Yards w/BBQ Pits
Maintenance-Free Lifestyle
New Orleans Style Courtyards
Outstanding Resident Service
Pets Allowed
Picnic & Barbecue Facilities
Planned Social Activities
We take fraud seriously. If something looks fishy, let us know.

