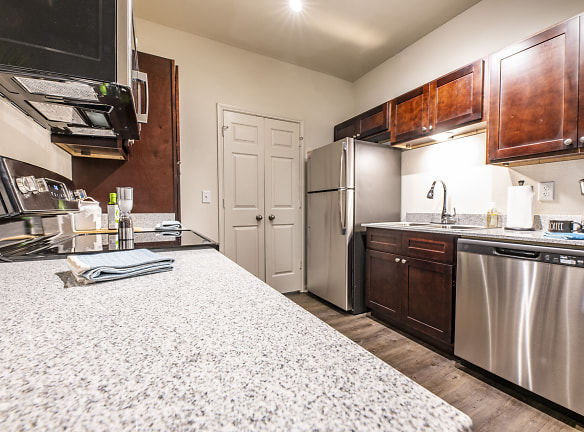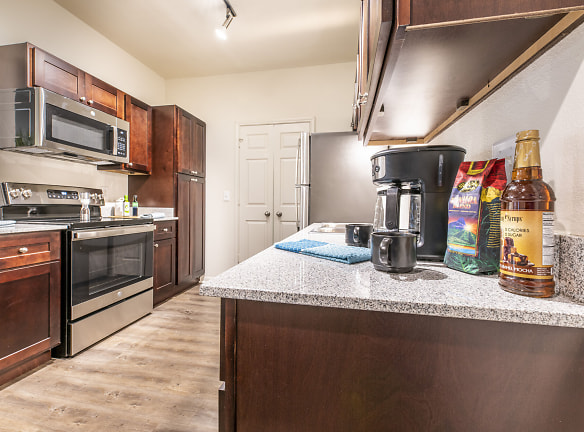- Home
- Louisiana
- Baton-Rouge
- Apartments
- The Highland Club Apartments
Special Offer
Contact Property
Schedule your tour today! One bedrooms starting at $1195 and two bedrooms starting at $1440!
$1,195+per month
The Highland Club Apartments
17505 Jefferson Hwy
Baton Rouge, LA 70817
1-3 bed, 1-2 bath • 625+ sq. ft.
9 Units Available
Managed by Pegasus Residential
Quick Facts
Property TypeApartments
Deposit$--
NeighborhoodSoutheast Baton Rouge
Application Fee60
Lease Terms
Lease terms are variable. Please inquire with the property staff.
Pets
Cats Allowed, Dogs Allowed
* Cats Allowed There is a limit of two pets per apartment and pets are limited by breed. A minimum pet fee of $400 for the 1st pet, $300 for the 2nd pet is due upon move in or when getting a pet payable online or via and eMoney order. Monthly pet rent is $20 which must be paid with full rent payment using the resident online portal or eMoney order. Requirements do not apply to service/assistive animals. Weight Restriction: 300 lbs, Dogs Allowed There is a limit of two pets per apartment and pets are limited by breed. A minimum pet fee of $400 for the 1st pet, $300 for the 2nd pet is due upon move in or when getting a pet payable online or via and eMoney order. Monthly pet rent is $20 which must be paid with full rent payment using the resident online portal or eMoney order. Requirements do not apply to service/assistive animals. Weight Restriction: 300 lbs
Description
The Highland Club
Welcome home to the highland club, a residential community featuring one, two & three bedroom apartments in Baton Rouge, LA. You've found your brand new or newly renovated apartment home here.
Floor Plans + Pricing
The Pelican

$1,195+
1 bd, 1 ba
625+ sq. ft.
Terms: Per Month
Deposit: $400
The Osprey

$1,397+
1 bd, 1 ba
761+ sq. ft.
Terms: Per Month
Deposit: $400
The Mallard

$1,455+
2 bd, 2 ba
1018+ sq. ft.
Terms: Per Month
Deposit: $400
The Heron

$1,547+
2 bd, 2 ba
1036+ sq. ft.
Terms: Per Month
Deposit: $400
The Egret

$1,599
3 bd, 2 ba
1168+ sq. ft.
Terms: Per Month
Deposit: $400
The Ibis

$1,537+
2 bd, 2 ba
1176+ sq. ft.
Terms: Per Month
Deposit: $400
Floor plans are artist's rendering. All dimensions are approximate. Actual product and specifications may vary in dimension or detail. Not all features are available in every rental home. Prices and availability are subject to change. Rent is based on monthly frequency. Additional fees may apply, such as but not limited to package delivery, trash, water, amenities, etc. Deposits vary. Please see a representative for details.
Manager Info
Pegasus Residential
Monday
09:00 AM - 06:00 PM
Tuesday
09:00 AM - 06:00 PM
Wednesday
09:00 AM - 06:00 PM
Thursday
09:00 AM - 06:00 PM
Friday
09:00 AM - 06:00 PM
Saturday
10:00 AM - 05:00 PM
Schools
Data by Greatschools.org
Note: GreatSchools ratings are based on a comparison of test results for all schools in the state. It is designed to be a starting point to help parents make baseline comparisons, not the only factor in selecting the right school for your family. Learn More
Features
Interior
Disability Access
Short Term Available
Air Conditioning
Balcony
Cable Ready
Ceiling Fan(s)
Dishwasher
Garden Tub
Hardwood Flooring
Microwave
New/Renovated Interior
Oversized Closets
Smoke Free
Stainless Steel Appliances
Vaulted Ceilings
View
Washer & Dryer In Unit
Garbage Disposal
Patio
Refrigerator
Community
Accepts Credit Card Payments
Accepts Electronic Payments
Business Center
Clubhouse
Emergency Maintenance
Extra Storage
Fitness Center
Gated Access
Green Community
High Speed Internet Access
Pet Park
Playground
Public Transportation
Swimming Pool
Trail, Bike, Hike, Jog
Wireless Internet Access
Conference Room
Controlled Access
Media Center
On Site Maintenance
On Site Management
Pet Friendly
Lifestyles
Pet Friendly
Other
Bike Storage
Online Rent Payment
Renter`s Insurance Program
New Construction
Online Payment System
Online Services
E-Payments
Resident social events
Picnic Area
Sprinkler System
BBQ/Picnic Area 1
Grill
Coffee Bar
Laen
WiFi at Clubhouse and Pool
Pet Friendly
Poolside Cabanas with TV`s
Planned Social Activities
Pet Play Area
Lounge
Local Vet/Pet Store Discounts
Online Resident Services
Pond
Fire Pit
Outdoor Fitness Equipment
Pet Washing Station
Credit Card Payments
BBQ/Grill
Lakeside Fire Pit
Gated Entry
English
Key Fob Access
4 Lakes Onsite
Internet Cafe
Pet spa
Online Maintenance Portal
Recently Renovated
Handrails
Storage unit-50-99 sq. ft.
Two-Story Buildings
Storage unit-under 50 sq. ft.
Chrome Lighting & Packages
Track Lighting
Chrome Fixtures & Built-in Spr
Most Units are End Units
Wine storage closet
Patio/Balcony
Individual Climate Control
Private Entrances*
Wood-Look Vinyl Plank Floors
Solid Wood Cabinets
We take fraud seriously. If something looks fishy, let us know.

