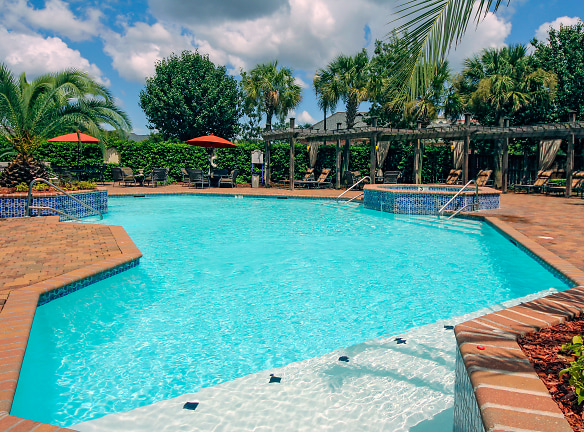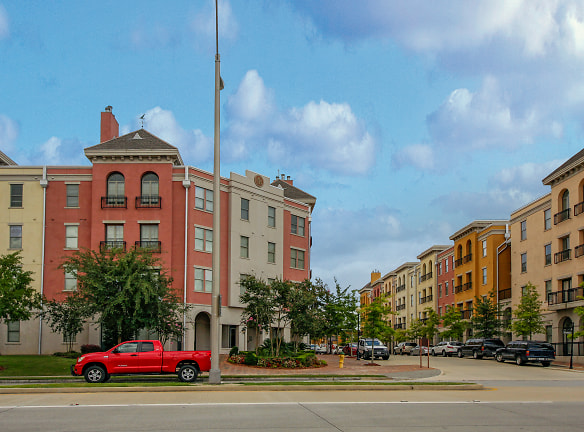- Home
- Louisiana
- Lafayette
- Apartments
- MainStreet At River Ranch Apartments
Contact Property
$1,018+per month
MainStreet At River Ranch Apartments
201 Settlers Trace Blvd
Lafayette, LA 70508
1-3 bed, 1-2 bath • 674+ sq. ft.
4 Units Available
Managed by Vintage Realty Company
Quick Facts
Property TypeApartments
Deposit$--
Application Fee65
Lease Terms
3-Month, 4-Month, 5-Month, 6-Month, 7-Month, 8-Month, 9-Month, 10-Month, 11-Month, 12-Month, 13-Month, 14-Month, 15-Month
Pets
Cats Allowed, Dogs Allowed
* Cats Allowed Aggressive breeds even partial are not allowed. We welcome 2 pets per home, dogs and cats only. There is a $350 pet fee (non-refundable) per pet, $150 pet deposit (refundable) per pet, and $15 pet rent for 1 pet or $25 pet rent for 2 pets. Must be at least 6 months old, aggressive breeds are restricted. Please call our leasing office for more details. Deposit: $--, Dogs Allowed Aggressive breeds even partial are not allowed. We welcome 2 pets per home, dogs and cats only. There is a $350 pet fee (non-refundable) per pet, $150 pet deposit (refundable) per pet, and $15 pet rent for 1 pet or $25 pet rent for 2 pets. Must be at least 6 months old, aggressive breeds are restricted. Please call our leasing office for more details. Deposit: $--
Description
MainStreet At River Ranch
MainStreet and MainStreet Annex Apartments offer the most prestigious address and liveliest living experience in all of Lafayette. Your River Ranch address comes with an on-site professional management team and excellent resident services. Outside your door, you can enjoy unique boutique shopping and the finest dining. You can invite friends over to join you for an evening out or to enjoy one of the numerous free entertainment events, all without leaving the community. Don't forget, a membership to The City Club, Lafayette's premier health and fitness center is included with your rental! Experience the easy living at MainStreet and MainStreet Annex Apartments! Price and availability is subject to change at any time without notice.
Floor Plans + Pricing
L2

$1,094
1 bd, 1 ba
674+ sq. ft.
Terms: Per Month
Deposit: $500
L1

$1,018+
1 bd, 1 ba
674+ sq. ft.
Terms: Per Month
Deposit: $500
A1

$1,117
1 bd, 1 ba
788+ sq. ft.
Terms: Per Month
Deposit: $500
A2

$1,172
1 bd, 1 ba
788+ sq. ft.
Terms: Per Month
Deposit: $500
B1

$1,231+
1 bd, 1 ba
881+ sq. ft.
Terms: Per Month
Deposit: $500
B2

$1,299
1 bd, 1 ba
881+ sq. ft.
Terms: Per Month
Deposit: $500
D2

$1,818
2 bd, 2 ba
1130+ sq. ft.
Terms: Per Month
Deposit: $500
D1

$1,456+
2 bd, 2 ba
1130+ sq. ft.
Terms: Per Month
Deposit: $500
C

$1,385
1 bd, 1 ba
1138+ sq. ft.
Terms: Per Month
Deposit: $500
E2

$1,766
2 bd, 2 ba
1184+ sq. ft.
Terms: Per Month
Deposit: $500
G1

$1,633+
2 bd, 2 ba
1232+ sq. ft.
Terms: Per Month
Deposit: $500
F

$1,772
2 bd, 2 ba
1240+ sq. ft.
Terms: Per Month
Deposit: $500
G2

$1,597+
2 bd, 2 ba
1257+ sq. ft.
Terms: Per Month
Deposit: $500
E1

$1,822
2 bd, 2 ba
1347+ sq. ft.
Terms: Per Month
Deposit: $500
I

$1,508
3 bd, 2 ba
1375+ sq. ft.
Terms: Per Month
Deposit: $500
J

$1,741
3 bd, 2 ba
1551+ sq. ft.
Terms: Per Month
Deposit: $500
K1

$1,804
2 bd, 2 ba
1720+ sq. ft.
Terms: Per Month
Deposit: $500
K2

$1,804
2 bd, 2 ba
1746+ sq. ft.
Terms: Per Month
Deposit: $500
Floor plans are artist's rendering. All dimensions are approximate. Actual product and specifications may vary in dimension or detail. Not all features are available in every rental home. Prices and availability are subject to change. Rent is based on monthly frequency. Additional fees may apply, such as but not limited to package delivery, trash, water, amenities, etc. Deposits vary. Please see a representative for details.
Manager Info
Vintage Realty Company
Monday
08:30 AM - 05:30 PM
Tuesday
08:30 AM - 05:30 PM
Wednesday
08:30 AM - 05:30 PM
Thursday
08:30 AM - 05:30 PM
Friday
08:30 AM - 05:30 PM
Saturday
09:00 AM - 02:00 PM
Schools
Data by Greatschools.org
Note: GreatSchools ratings are based on a comparison of test results for all schools in the state. It is designed to be a starting point to help parents make baseline comparisons, not the only factor in selecting the right school for your family. Learn More
Features
Interior
Disability Access
Short Term Available
Air Conditioning
Alarm
Balcony
Cable Ready
Ceiling Fan(s)
Dishwasher
Elevator
Fireplace
Garden Tub
Hardwood Flooring
Loft Layout
Microwave
Oversized Closets
Some Paid Utilities
Stainless Steel Appliances
Vaulted Ceilings
View
Washer & Dryer Connections
Washer & Dryer In Unit
Garbage Disposal
Patio
Refrigerator
Community
Accepts Electronic Payments
Business Center
Clubhouse
Emergency Maintenance
Extra Storage
Fitness Center
Gated Access
Hot Tub
Swimming Pool
Tennis Court(s)
Conference Room
On Site Maintenance
On Site Management
Other
Membership to City Club included
9' Ceilings
13' Ceiling in Loft Apartment Homes
Crown and Base Molding
Ceramic Tile Floors
High-Grade Carpet Selection
Stainless Self-Cleaning Ovens
Stainless Frost-Free Refrigerators w/ Ice Makers
Private Garages Available
Convenient Trash Disposal Chutes
Fireplaces in Select Residences
Lush Landscaping
We take fraud seriously. If something looks fishy, let us know.

