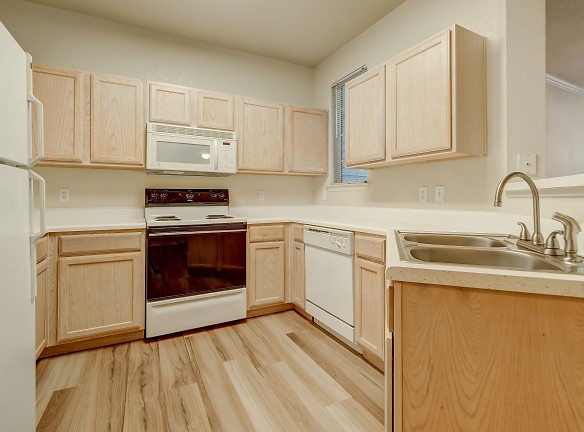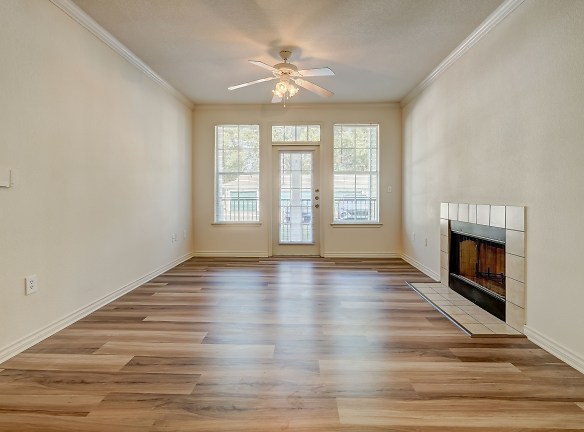- Home
- Louisiana
- Lafayette
- Apartments
- Audubon Lake Apartment Homes
$1,095+per month
Audubon Lake Apartment Homes
1019 Kaliste Saloom Rd
Lafayette, LA 70508
1-3 bed, 1-2 bath • 650+ sq. ft.
3 Units Available
Managed by Morgan Properties
Quick Facts
Property TypeApartments
Deposit$--
Lease Terms
2-Month, 3-Month, 4-Month, 5-Month, 6-Month, 7-Month, 8-Month, 9-Month, 10-Month, 11-Month, 12-Month, 13-Month, 14-Month, 15-Month, 16-Month
Pets
Cats Allowed, Dogs Allowed
* Cats Allowed, Dogs Allowed
Description
Audubon Lake Apartment Homes
If you've been dreaming of a relaxing break from life's hustle and bustle, Audubon Lake is the place for you. With scenic water views & lush landscaping you can enjoy from your private patio or balcony, Audubon Lake is the perfect place to unwind. Take a leisurely stroll around our lakeside jogging trail or even try your luck in our private fishing pond. Ready for something a little more vigorous? Our fully equipped fitness center has all you need, including cardio and free weights. Swim a few laps, then maybe soak in the Jacuzzi. Not home to receive those online purchases? We'll sign for your packages in our office and store them in our secured package room at no charge. The unique perks that you are afforded at Audubon Lake are almost endless. Our dedicated staff invites you to see for yourself what life at the Lake is all about.
Floor Plans + Pricing
Two Bedroom

$1,225+
2 bd, 1 ba
843+ sq. ft.
Terms: Per Month
Deposit: Please Call
Two Bedroom 2 Bath- 1053 sqft

$1,320+
2 bd, 2 ba
1053+ sq. ft.
Terms: Per Month
Deposit: Please Call
Two Bedroom 2 Bath- 1090 sqft

$1,335+
2 bd, 2 ba
1090+ sq. ft.
Terms: Per Month
Deposit: Please Call
Three Bedroom 2 Bath

$1,675+
3 bd, 2 ba
1206+ sq. ft.
Terms: Per Month
Deposit: Please Call
One Bedroom

$1,095+
1 bd, 1 ba
650-710+ sq. ft.
Terms: Per Month
Deposit: Please Call
Floor plans are artist's rendering. All dimensions are approximate. Actual product and specifications may vary in dimension or detail. Not all features are available in every rental home. Prices and availability are subject to change. Rent is based on monthly frequency. Additional fees may apply, such as but not limited to package delivery, trash, water, amenities, etc. Deposits vary. Please see a representative for details.
Manager Info
Morgan Properties
Monday
08:30 AM - 05:30 PM
Tuesday
08:30 AM - 05:30 PM
Wednesday
08:30 AM - 05:30 PM
Thursday
08:30 AM - 05:30 PM
Friday
08:30 AM - 05:30 PM
Saturday
09:00 AM - 01:00 PM
Schools
Data by Greatschools.org
Note: GreatSchools ratings are based on a comparison of test results for all schools in the state. It is designed to be a starting point to help parents make baseline comparisons, not the only factor in selecting the right school for your family. Learn More
Features
Interior
Disability Access
Corporate Billing Available
Air Conditioning
Alarm
Balcony
Cable Ready
Ceiling Fan(s)
Dishwasher
Fireplace
Garden Tub
Microwave
New/Renovated Interior
Oversized Closets
Smoke Free
View
Washer & Dryer In Unit
Garbage Disposal
Patio
Refrigerator
Community
Accepts Credit Card Payments
Accepts Electronic Payments
Clubhouse
Emergency Maintenance
Extra Storage
Fitness Center
Gated Access
High Speed Internet Access
Hot Tub
Pet Park
Public Transportation
Swimming Pool
Trail, Bike, Hike, Jog
Wireless Internet Access
Controlled Access
On Site Maintenance
On Site Management
Recreation Room
Pet Friendly
Lifestyles
Pet Friendly
Other
Window Coverings
Air Conditioner
Bike Share
Ceiling Fan
Large Closets
Washer & Dryer
Security Alarm
High Ceilings
Carpeting
Carport
Dog Park
Walking Trails
Amazon Hub
Putting Green
Reserved Parking Available
Fireplace in Select Homes
We take fraud seriously. If something looks fishy, let us know.

