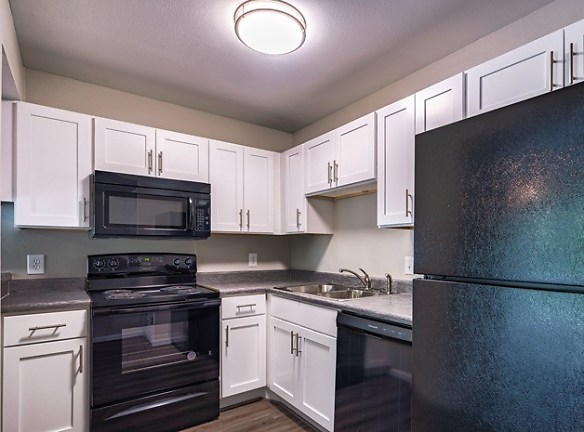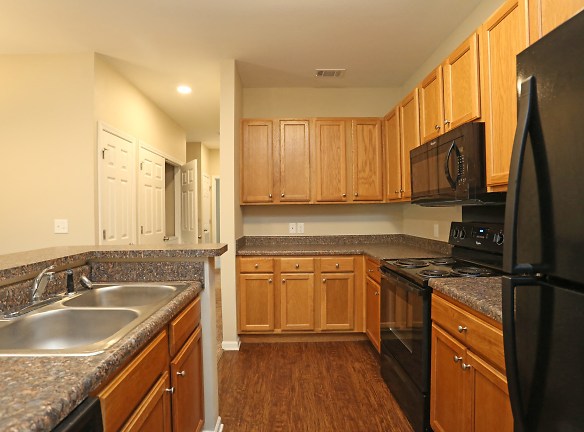- Home
- Louisiana
- Lake-Charles
- Apartments
- The Wilshire Apartments
$740+per month
The Wilshire Apartments
4245 5th Ave
Lake Charles, LA 70607
1-3 bed, 1-2 bath • 700+ sq. ft.
10+ Units Available
Managed by Peak Living
Quick Facts
Property TypeApartments
Deposit$--
Application Fee40
Lease Terms
6-Month, 7-Month, 8-Month, 9-Month, 10-Month, 11-Month, 12-Month, 13-Month, 14-Month, 15-Month, 16-Month, 17-Month, 18-Month, 19-Month, 20-Month, 21-Month, 22-Month, 23-Month, 24-Month
Pets
Cats Allowed, Dogs Allowed
* Cats Allowed, Dogs Allowed
Description
The Wilshire Apartments
Our unique one, two, and three bedroom floor plans were designed to offer comfort and convenience to make your day-to-day more enjoyable. Prepare meals effortlessly in your all-electric kitchen with breakfast bar, dishwasher, and pantry. Enjoy the coziness of carpeted floors, ceiling fans, and central air and heating. Chores are a breeze with washer and dryer options, walk-in closets, and plenty of extra storage. Then after a long day, relax and unwind on your personal balcony or patio. Relish all the little pleasures that make your day easier and more satisfying.We provide our residents with everything they need to feel at home. Enjoy peace of mind with gated access, an on-site laundry facility, and on-call and on-site maintenance. Revive with a dip in our sparkling swimming pool, or take a stroll on our pet-friendly grounds. Call to schedule a tour today and experience all the charms of our lovely community. Your new home at Wilshire awaits!
Floor Plans + Pricing
The Lakewood

The Acadian

The Willowbrook

The Luxe

The Monterey

The Huntington

Floor plans are artist's rendering. All dimensions are approximate. Actual product and specifications may vary in dimension or detail. Not all features are available in every rental home. Prices and availability are subject to change. Rent is based on monthly frequency. Additional fees may apply, such as but not limited to package delivery, trash, water, amenities, etc. Deposits vary. Please see a representative for details.
Manager Info
Peak Living
Sunday
09:00 AM - 01:00 PM
Monday
08:30 AM - 05:30 PM
Tuesday
08:30 AM - 05:30 PM
Wednesday
08:30 AM - 05:30 PM
Thursday
08:30 AM - 05:30 PM
Friday
08:30 AM - 05:30 PM
Saturday
09:00 AM - 01:00 PM
Schools
Data by Greatschools.org
Note: GreatSchools ratings are based on a comparison of test results for all schools in the state. It is designed to be a starting point to help parents make baseline comparisons, not the only factor in selecting the right school for your family. Learn More
Features
Interior
Short Term Available
Corporate Billing Available
Air Conditioning
Balcony
Cable Ready
Ceiling Fan(s)
Dishwasher
Hardwood Flooring
Microwave
New/Renovated Interior
Oversized Closets
View
Washer & Dryer Connections
Washer & Dryer In Unit
Garbage Disposal
Patio
Refrigerator
Community
Accepts Credit Card Payments
Accepts Electronic Payments
Business Center
Emergency Maintenance
Extra Storage
Gated Access
High Speed Internet Access
Laundry Facility
Pet Park
Public Transportation
Swimming Pool
Wireless Internet Access
Controlled Access
On Site Maintenance
On Site Management
Pet Friendly
Lifestyles
Pet Friendly
Other
9 Ft Ceilings
RentPlus
Large Closets
The Advantage Program
BBQ/Picnic Area
Patio/Balcony
Window Coverings
W/D Hookup
Ceiling Fan
Carpeting
Air Conditioner
Easy Access to Shopping & Freeways
Close to Public Transportation
Washer/Dryer
All Electric Kitchen
Breakfast Bar
We take fraud seriously. If something looks fishy, let us know.

