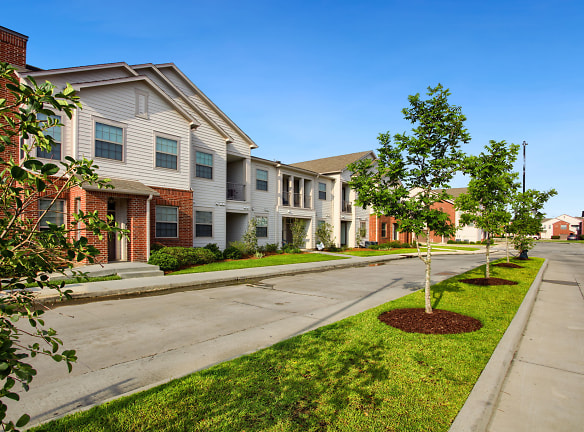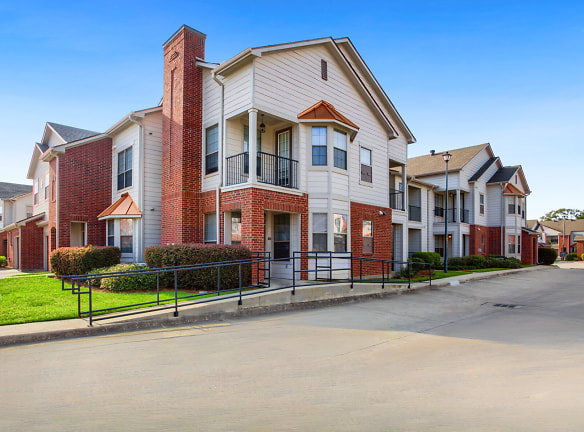- Home
- Louisiana
- Zachary
- Apartments
- Zachary Parkside Apartments
Contact Property
$1,290+per month
Zachary Parkside Apartments
20051 Old Scenic Hwy
Zachary, LA 70791
1-3 bed, 1-2 bath • 802+ sq. ft.
10+ Units Available
Managed by Sharp Management Corporation
Quick Facts
Property TypeApartments
Deposit$--
NeighborhoodNorthwest
Lease Terms
Variable, 3-Month, 4-Month, 5-Month, 6-Month, 7-Month, 8-Month, 9-Month, 10-Month, 11-Month, 12-Month, 13-Month
Pets
Cats Allowed, Dogs Allowed
* Cats Allowed 2 Pet Limit *Must Be SpayedNeutered, Dogs Allowed
Description
Zachary Parkside
Welcome to Zachary Parkside, where modern luxury meets Southern charm in Zachary, Louisiana. Our upscale apartment complex offers spacious 1, 2, and 3-bedroom apartments, each thoughtfully designed for comfort and convenience. Enjoy the lush landscaped grounds and stately architecture as you enter through our grand gates. Inside, discover contemporary elegance with high ceilings, stainless steel appliances, and washer/dryer connections. Pet-friendly accommodations and attached garages ensure you feel right at home. Step outside to indulge in resort-style pool days or work out in the state-of-the-art fitness center. With gated entry for security and privacy, every detail has been considered for the ultimate living experience. Come home to Zachary Parkside, where luxury and convenience converge for the perfect Southern retreat.
Floor Plans + Pricing
The Caesar

The Roman I

The Roman II

The Roman III

The Roman II Penthouse

The Roman III Penthouse

The Tuscan I

The Julian I

The Julian II

The Julian III

The Julian IV

The Tuscan II

The Tuscan III

The Alexander I

The Venetian I

The Alexander II

The Venetian II

Floor plans are artist's rendering. All dimensions are approximate. Actual product and specifications may vary in dimension or detail. Not all features are available in every rental home. Prices and availability are subject to change. Rent is based on monthly frequency. Additional fees may apply, such as but not limited to package delivery, trash, water, amenities, etc. Deposits vary. Please see a representative for details.
Manager Info
Sharp Management Corporation
Monday
08:30 AM - 05:30 PM
Tuesday
08:30 AM - 05:30 PM
Wednesday
08:30 AM - 05:30 PM
Thursday
08:30 AM - 05:30 PM
Friday
08:30 AM - 05:30 PM
Saturday
10:00 AM - 02:00 PM
Schools
Data by Greatschools.org
Note: GreatSchools ratings are based on a comparison of test results for all schools in the state. It is designed to be a starting point to help parents make baseline comparisons, not the only factor in selecting the right school for your family. Learn More
Features
Interior
Disability Access
Furnished Available
Short Term Available
Corporate Billing Available
Air Conditioning
Balcony
Cable Ready
Ceiling Fan(s)
Dishwasher
Fireplace
Garden Tub
Hardwood Flooring
Internet Included
Microwave
Oversized Closets
Stainless Steel Appliances
Vaulted Ceilings
View
Washer & Dryer Connections
Washer & Dryer In Unit
Garbage Disposal
Patio
Refrigerator
Community
Accepts Electronic Payments
Business Center
Clubhouse
Emergency Maintenance
Fitness Center
Gated Access
Swimming Pool
Controlled Access
On Site Maintenance
On Site Management
Pet Friendly
Lifestyles
Pet Friendly
Other
W/D Hookup
Window Coverings
Large Closets
Electronic Thermostat
Disposal
Efficient Appliances
High Ceilings
Patio/Balcony
Picnic Area
Views
Carpet
Computer Nook
WIFI at Pool and Clubhouse
Brushed Nickel Hardware
24 Hour Availability
Roman Style Garden tubs in Every Apartment
Dining Room
Renters Insurance Program
Built-In Bookshelves
Online Services
Bay Window
Planned Social Activities
Key Fob Entry
Walk-in Closet
Linen Closet
Sprinkler System
Granite Countertops (Select Units)
Trash Compactor
Valet Trash
Air Conditioner
Attached garage
Ceiling Fans
In Unit Washer/Dryer
Pantry
Eat In Kitchen
Double Vanities
Lawn
Garage
Furnished Apartment Options Available
We take fraud seriously. If something looks fishy, let us know.

