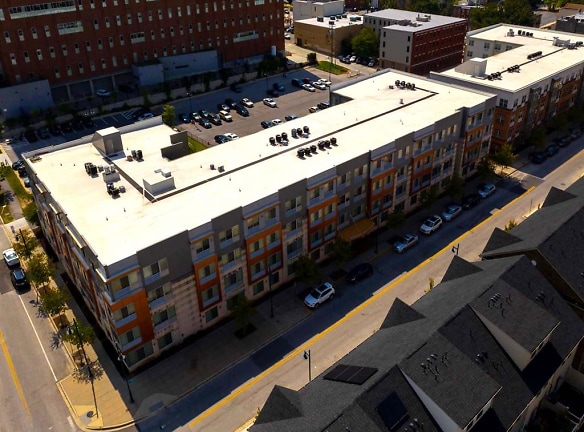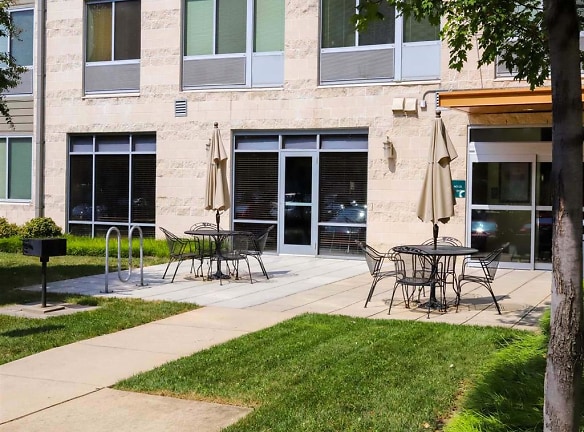- Home
- Maryland
- Baltimore
- Apartments
- Ashland Commons Apartments
$1,069+per month
Ashland Commons Apartments
1715 E Eager St
Baltimore, MD 21205
1-3 bed, 1-2 bath • 741+ sq. ft.
3 Units Available
Managed by Enterprise Residential, LLC
Quick Facts
Property TypeApartments
Deposit$--
NeighborhoodEastern Baltimore
Lease Terms
Variable
Pets
Cats Allowed, Dogs Allowed
* Cats Allowed Some restrictions apply, Dogs Allowed Some restrictions apply
Description
Ashland Commons
Welcome to Ashland Commons, an Enterprise community, located in the revitalized neighborhood of East Baltimore just two blocks north of the world-renowned Johns Hopkins Hospital. Our community offers a selection of beautifully appointed 1-, 2- and 3-bedroom apartment homes that include ample closet space, large windows with window treatments, wheelchair accessibility, convenient washer/dryer in each apartment, plus so much more. You'll enjoy exceptional community amenities like a serene courtyard, fitness center, computer & business center, and free on-site parking for residents and guests. Ashland Commons is conveniently located near Downtown Baltimore, Little Italy, Fells Point and Canton Crossing. Public transportation, schools, medical facilities, houses of worship and shopping outlets are just a stone's throw away.Our friendly and professional on-site associates are always available to assist with needs or concerns, and our 24-hour emergency maintenance team ensures you have someone to call when you need them most. In addition, we offer robust resident services designed to help residents grow and thrive by connecting you to opportunities and resources. Ashland Commons is owned by Enterprise Community Development and managed by Enterprise Residential. Welcome to Ashland Commons, where our residents are our #1 priority!
Floor Plans + Pricing
One-Bedroom

Three-Bedroom

Two-Bedroom

Floor plans are artist's rendering. All dimensions are approximate. Actual product and specifications may vary in dimension or detail. Not all features are available in every rental home. Prices and availability are subject to change. Rent is based on monthly frequency. Additional fees may apply, such as but not limited to package delivery, trash, water, amenities, etc. Deposits vary. Please see a representative for details.
Manager Info
Enterprise Residential, LLC
Monday
09:00 AM - 05:00 PM
Tuesday
09:00 AM - 05:00 PM
Wednesday
11:00 AM - 05:00 PM
Thursday
09:00 AM - 05:00 PM
Friday
09:00 AM - 05:00 PM
Schools
Data by Greatschools.org
Note: GreatSchools ratings are based on a comparison of test results for all schools in the state. It is designed to be a starting point to help parents make baseline comparisons, not the only factor in selecting the right school for your family. Learn More
Features
Interior
Disability Access
Air Conditioning
Cable Ready
Dishwasher
Elevator
Washer & Dryer In Unit
Garbage Disposal
Refrigerator
Community
Business Center
Emergency Maintenance
Fitness Center
Gated Access
Green Community
Public Transportation
Swimming Pool
Controlled Access
On Site Management
Senior Living
Other
Carpeting
Courtyard
Efficient Appliances
Individually Controlled Heat & Air Conditioning
Large Closets
Recycling
Smoke-free Community
Washer/Dryer
Wheelchair Access
Window Coverings
Free Wi-Fi
We take fraud seriously. If something looks fishy, let us know.

