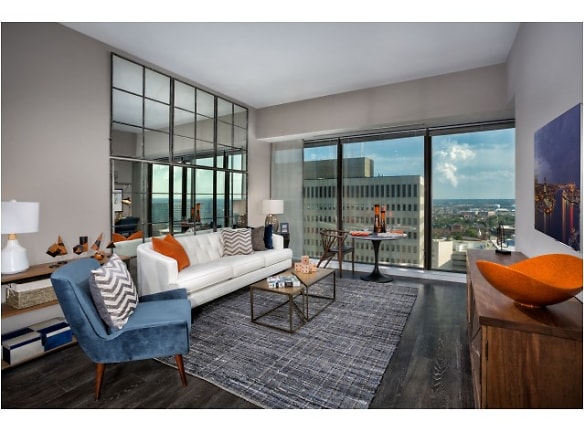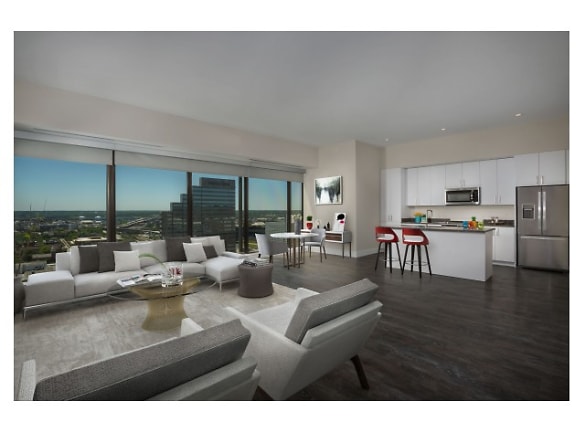- Home
- Maryland
- Baltimore
- Apartments
- 2Hopkins Apartments
Contact Property
$1,606+per month
2Hopkins Apartments
2 Hopkins Pl
Baltimore, MD 21201
Studio-2 bed, 1-2 bath • 498+ sq. ft.
5 Units Available
Managed by Berman Enterprises
Quick Facts
Property TypeApartments
Deposit$--
NeighborhoodDowntown
Lease Terms
12-Month, 22-Month
Pets
Cats Allowed, Dogs Allowed
* Cats Allowed 2 Hopkins welcomes your pet! We allow two pets per apartment. $50 per month for one pet and $80 per month for two pets. There is a one time pet fee. $400 for one pet and $600 for two pets. Weight Restriction: 35 lbs, Dogs Allowed 2 Hopkins welcomes your pet! We allow two pets per apartment. $50 per month for one pet and $80 per month for two pets. There is a one time pet fee. $400 for one pet and $600 for two pets. Weight Restriction: 200 lbs
Description
2Hopkins Apartments
It's time for brand new apartments to stop using the same old design. 2Hopkins is ending the trend. Your apartment here is set inside a historic building designed in an era when architects respected the way we actually move and use our space. This isn't a place where everything is crammed together and then ornamented to hide the flaws. This is where spaces flow. Where sightlines reach to the skyline. Where light, geometry and utility achieve a timeless aesthetic. And where a few, unique residences are proving the beauty of simplicity. It's an old idea becoming a new way to live
Floor Plans + Pricing
The Ando

The Spence

The Jordy

The Breuer

The Andrews

The Martin

The Smithson

The Rudolph

The Warren

The Rapson

The Mahoney

The Bancroft

The Velasca

The Madigan

The Stirling

Floor plans are artist's rendering. All dimensions are approximate. Actual product and specifications may vary in dimension or detail. Not all features are available in every rental home. Prices and availability are subject to change. Rent is based on monthly frequency. Additional fees may apply, such as but not limited to package delivery, trash, water, amenities, etc. Deposits vary. Please see a representative for details.
Manager Info
Berman Enterprises
Sunday
Closed
Monday
10:00 AM - 06:00 PM
Tuesday
10:00 AM - 06:00 PM
Wednesday
10:00 AM - 06:00 PM
Thursday
10:00 AM - 06:00 PM
Friday
10:00 AM - 06:00 PM
Saturday
10:00 AM - 05:00 PM
Schools
Data by Greatschools.org
Note: GreatSchools ratings are based on a comparison of test results for all schools in the state. It is designed to be a starting point to help parents make baseline comparisons, not the only factor in selecting the right school for your family. Learn More
Features
Interior
Disability Access
Furnished Available
Short Term Available
Air Conditioning
Cable Ready
Ceiling Fan(s)
Dishwasher
Elevator
Island Kitchens
Microwave
New/Renovated Interior
Oversized Closets
Smoke Free
Stainless Steel Appliances
Vaulted Ceilings
View
Washer & Dryer In Unit
Housekeeping Available
Garbage Disposal
Refrigerator
Community
Accepts Credit Card Payments
Accepts Electronic Payments
Business Center
Emergency Maintenance
Extra Storage
Fitness Center
Full Concierge Service
High Speed Internet Access
Laundry Facility
Pet Park
Public Transportation
Swimming Pool
Wireless Internet Access
Conference Room
Controlled Access
Media Center
On Site Maintenance
On Site Management
On Site Patrol
Recreation Room
Pet Friendly
Lifestyles
Pet Friendly
Other
Lower level fitness center with climbing wall
Lavish pet spa with spaces for large and small ...
Engineered Hardwood Floors
Telecommuting Space
Indoor Dog Parks
Club House
Concierge/Community Host
Penthouse
Ceramic floors and backlit mirrors in bathrooms
Custom Showers
Designer lighting and hardware packages
Full size washer and dryer
Incredible city views
Energy efficient double panel windows
10ft ceilings
Under cabinet lighting
Mini blinds
Floor to Ceiling Windows
Quartz Countertops
LIVEbe Signature Services
Wood Engineered Flooring
We take fraud seriously. If something looks fishy, let us know.

