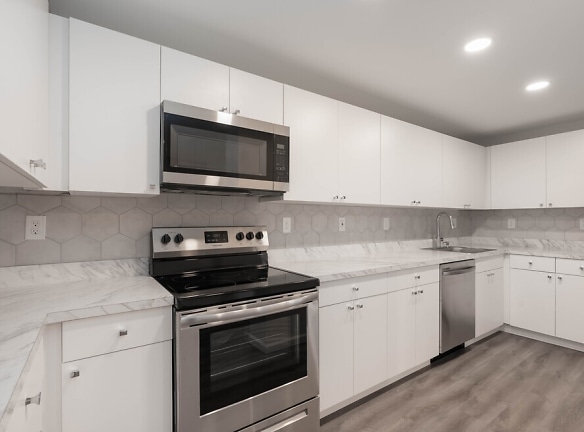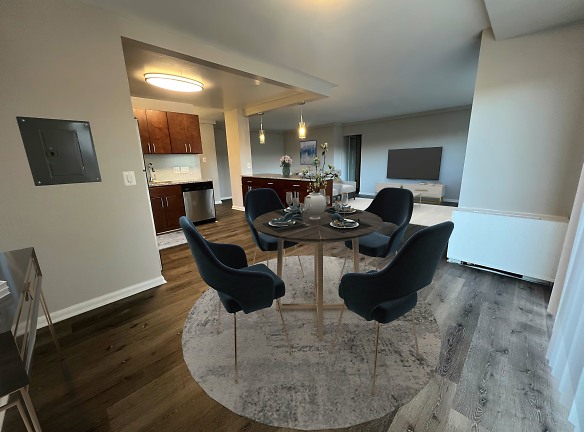- Home
- Maryland
- Baltimore
- Apartments
- The Falls At Roland Park Apartments
Special Offer
Contact Property
Spring Special! ONE MONTH RENT FREE! Move in by 5/31/2024 and receive one month Rent Free!
$1,095+per month
The Falls At Roland Park Apartments
1190 W Northern Pkwy
Baltimore, MD 21210
1-3 bed, 1-2 bath • 400+ sq. ft.
8 Units Available
Managed by OliveTree Management
Quick Facts
Property TypeApartments
Deposit$--
NeighborhoodNorthern Baltimore
Application Fee35
Lease Terms
12-Month
Pets
Cats Allowed, Dogs Allowed
* Cats Allowed Weight Restriction: 50 lbs, Dogs Allowed Weight Restriction: 50 lbs
Description
The Falls at Roland Park
At The Falls at Roland Park, our residents will find all that they need for a life of peace and ease. Our apartments in Baltimore offer a selection of studio, one bedroom, two bedroom, and three bedroom homes with unique features, as well as a beautiful community filled with amazing amenity spaces. In each of our renovated homes, residents will love the spacious floor plans with black or stainless steel appliances, expansive closets, and washer and dryer. Throughout the community at our Mt. Washington apartments in Baltimore, residents can take advantage of the resort-style swimming pool and outdoor grilling station, state-of-the-art fitness center, and on site cafe. Aside from our stunning community, our Roland Park apartments in Baltimore, MD are ideally located in the exclusive neighborhood just outside of Downtown Baltimore. Residents will have easy access to a variety of dining and entertainment, as well as easy access to downtown.
Please Call or text us today for more information.
The Falls at Roland Park Apartments is an apartment community located in Baltimore City County and the 21210 ZIP Code. This area is served by the Baltimore City Public Schools attendance zone.
Please Call or text us today for more information.
The Falls at Roland Park Apartments is an apartment community located in Baltimore City County and the 21210 ZIP Code. This area is served by the Baltimore City Public Schools attendance zone.
Floor Plans + Pricing
The Duke
No Image Available
The Caroline

The Calvert

The Baltimore

The Donaldson

The Doc
No Image Available
The Kent

The Fort
No Image Available
The Park Charles

The Camden
No Image Available
The Washington

The Harbor
No Image Available
The Harford

Floor plans are artist's rendering. All dimensions are approximate. Actual product and specifications may vary in dimension or detail. Not all features are available in every rental home. Prices and availability are subject to change. Rent is based on monthly frequency. Additional fees may apply, such as but not limited to package delivery, trash, water, amenities, etc. Deposits vary. Please see a representative for details.
Manager Info
OliveTree Management
Sunday
Closed
Monday
09:00 AM - 05:00 PM
Tuesday
09:00 AM - 05:00 PM
Wednesday
09:00 AM - 05:00 PM
Thursday
09:00 AM - 05:00 PM
Friday
09:00 AM - 05:00 PM
Saturday
Closed
Schools
Data by Greatschools.org
Note: GreatSchools ratings are based on a comparison of test results for all schools in the state. It is designed to be a starting point to help parents make baseline comparisons, not the only factor in selecting the right school for your family. Learn More
Features
Interior
Air Conditioning
Balcony
Cable Ready
Dishwasher
Elevator
Gas Range
Hardwood Flooring
Island Kitchens
Microwave
Smoke Free
Stainless Steel Appliances
View
Washer & Dryer In Unit
Garbage Disposal
Patio
Refrigerator
Community
Business Center
Clubhouse
Extra Storage
Fitness Center
High Speed Internet Access
Laundry Facility
Pet Park
Swimming Pool
Wireless Internet Access
Controlled Access
On Site Maintenance
On Site Management
Recreation Room
On-site Recycling
Luxury Community
Lifestyles
Luxury Community
Other
Near Interstates 695, 95, 83
Spacious Layouts
Expansive Closets
We take fraud seriously. If something looks fishy, let us know.

