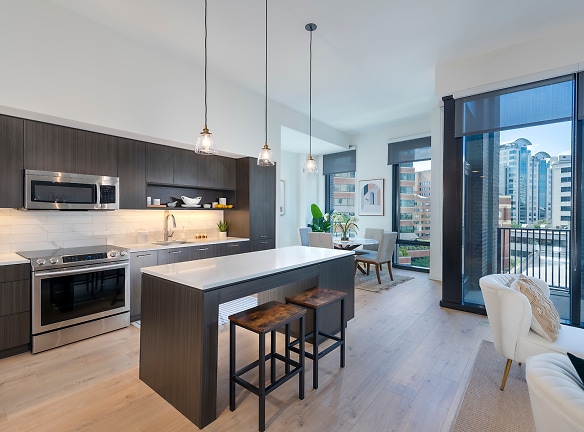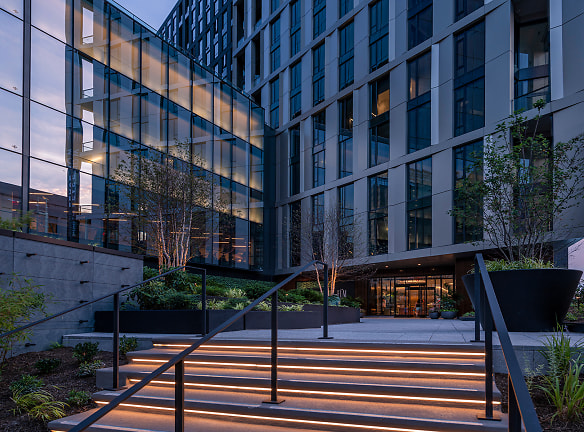- Home
- Maryland
- Bethesda
- Apartments
- The Elm Apartments
$2,293+per month
The Elm Apartments
4710 Elm Street
Bethesda, MD 20814
Studio-3 bed, 1-3 bath • 491+ sq. ft.
10+ Units Available
Quick Facts
Property TypeApartments
Deposit$--
NeighborhoodDowntown
Application Fee25
Lease Terms
Variable, 12-Month, 13-Month, 14-Month, 15-Month, 16-Month, 17-Month, 18-Month, 19-Month, 20-Month, 21-Month, 22-Month, 23-Month, 24-Month
Pets
Cats Allowed, Dogs Allowed
* Cats Allowed Our pet-friendly apartments welcome most breeds of dogs. Please refer to our website's FAQ page under the pet section for a full list of restricted breeds, or reach out to our leasing team with questions. Weight Restriction: 300 lbs, Dogs Allowed Our pet-friendly apartments welcome most breeds of dogs. Please refer to our website's FAQ page under the pet section for a full list of restricted breeds, or reach out to our leasing team with questions. Weight Restriction: 300 lbs
Description
The Elm
Brand new living at The Elm in Bethesda. Located adjacent to Bethesda Row, these modern homes feature the best of resort style living within a Gold LEED certified building. Floor plans include studio, 1, 2, and 3 bedroom homes with brand new finishes, stainless steel appliances, and unbeatable centrally placed Bethesda location. Featuring a 28th floor rooftop pool, fitness center, and 17th floor landscaped terrace, you ll always have access to a bit of fun. Take advantage of the expansive 28th floor Skybridge or lounge seating and workspaces and enjoy easy access to dining and retail shops, steps from your front door. Private resident parking and EV charging stations are available on site. Select homes include double height ceilings, spacious walk in closets, and private balconies. All homes include wide plank wood flooring, quartz countertops, roller shades, recessed lighting, in home washer and dryer, and smart home technology. Enjoy nearby, memorable attractions like Elm Street Park, Round House Theatre and much more within a few minutes down the road. Or take a trip to D.C. on the future light rail station steps from your front door. Your new home is only a few steps away, call or stop by to learn more. We offer a variety of tour options including in person and virtual.
Floor Plans + Pricing
Design EA

Design EB

Design EC

Design 1B

Design 1C

Design 1A

Design 2B10

Design 1D

Design 1G

Design 1I

Design 2A10

Design 1K

Design 2A

Design 2F

Design 2C

Design 2B

Design 2T

Design 2D

Design 2TD20

Design 3B

Design 2BL25

Design 3B25

Design 2CL25

Design 2DL30

Floor plans are artist's rendering. All dimensions are approximate. Actual product and specifications may vary in dimension or detail. Not all features are available in every rental home. Prices and availability are subject to change. Rent is based on monthly frequency. Additional fees may apply, such as but not limited to package delivery, trash, water, amenities, etc. Deposits vary. Please see a representative for details.
Manager Info
Sunday
10:00 AM - 02:00 PM
Monday
09:00 AM - 06:00 PM
Tuesday
09:00 AM - 06:00 PM
Wednesday
09:00 AM - 06:00 PM
Thursday
09:00 AM - 06:00 PM
Friday
09:00 AM - 06:00 PM
Saturday
10:00 AM - 02:00 PM
Schools
Data by Greatschools.org
Note: GreatSchools ratings are based on a comparison of test results for all schools in the state. It is designed to be a starting point to help parents make baseline comparisons, not the only factor in selecting the right school for your family. Learn More
Features
Interior
Air Conditioning
Elevator
Hardwood Flooring
Island Kitchens
Smoke Free
Stainless Steel Appliances
Patio
Smart Thermostat
Community
Extra Storage
Fitness Center
Swimming Pool
Trail, Bike, Hike, Jog
Wireless Internet Access
EV Charging Stations
Non-Smoking
Lifestyles
New Construction
Other
Walking Trail
Grilling Station
Rooftop Deck
Dog Friendly
Cat Friendly
Pet Spa
Controlled Access Building
Bike Storage
Package Lockers
Retail Space
On-site Maintenance
On-site Management
Rooftop Terrace
Coworking Space
Walk-in Closets
Dryer
Washer
High Ceilings
Wood Floors
Recessed Lighting
East View
Extra Large Patio
Roller Shades
Small Balcony
South View
Tile Backsplash
Quartz Countertops
Soft-Close Cabinetry
Tiled Bathrooms
Backlit Bathroom Mirrors
Double Height Ceilings
Kitchen Islands
Double Vanity
Large Balcony
Small Terrace
Large Terrace
Extra Large Terrace
Palaza View
Downtown Bethesda View
Southwest View
We take fraud seriously. If something looks fishy, let us know.

