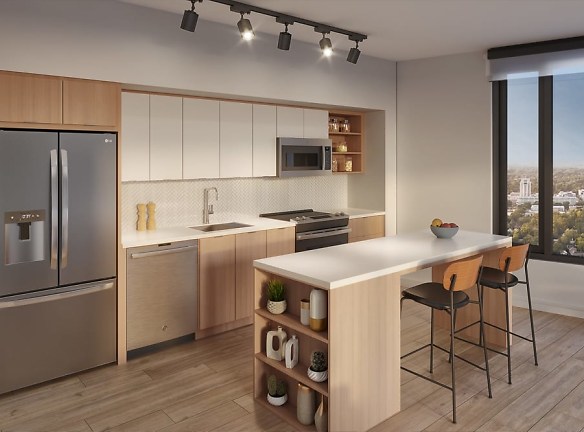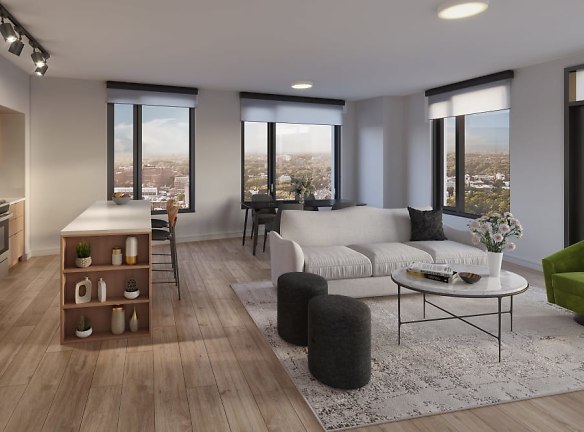- Home
- Maryland
- Bethesda
- Apartments
- 7607 Old Georgetown Road Apartments
$2,592+per month
7607 Old Georgetown Road Apartments
7607 Old Georgetown Rd
Bethesda, MD 20814
1-2 bed, 1-2 bath • 693+ sq. ft.
10+ Units Available
Managed by Washington Property Company
Quick Facts
Property TypeApartments
Deposit$--
NeighborhoodDowntown
Lease Terms
Variable
Pets
Dogs Allowed, Cats Allowed
* Dogs Allowed, Cats Allowed
Description
7607 Old Georgetown Road
Experience modern luxury living at Solaire 7607, nestled in Bethesda, MD's most sought-after neighborhood. Reach new heights above the ordinary with brand-new high-rise apartments boasting stunning views and top-of-the-line amenities. Immerse yourself in the vibrant energy of Bethesda Row, with its trendy shops, delicious restaurants, and exciting nightlife, all just steps away. Contact us today to schedule a tour and discover your perfect apartment!
Floor Plans + Pricing
A2

$2,592+
1 bd, 1 ba
693+ sq. ft.
Terms: Per Month
Deposit: Please Call
B2

$2,690+
1 bd, 1 ba
749+ sq. ft.
Terms: Per Month
Deposit: Please Call
B1

$2,783+
1 bd, 1 ba
764+ sq. ft.
Terms: Per Month
Deposit: Please Call
B3

$2,856+
1 bd, 1 ba
779+ sq. ft.
Terms: Per Month
Deposit: Please Call
B4

$2,830+
1 bd, 1 ba
789+ sq. ft.
Terms: Per Month
Deposit: Please Call
B5

$2,880+
1 bd, 1 ba
791+ sq. ft.
Terms: Per Month
Deposit: Please Call
B6

$2,948+
1 bd, 1 ba
801+ sq. ft.
Terms: Per Month
Deposit: Please Call
B8

$3,205+
1 bd, 1 ba
901+ sq. ft.
Terms: Per Month
Deposit: Please Call
D1

$3,753+
2 bd, 2 ba
989+ sq. ft.
Terms: Per Month
Deposit: Please Call
D2

$4,131+
2 bd, 2 ba
1073+ sq. ft.
Terms: Per Month
Deposit: Please Call
D3

$4,206+
2 bd, 2 ba
1114+ sq. ft.
Terms: Per Month
Deposit: Please Call
D5

$4,349+
2 bd, 2 ba
1143+ sq. ft.
Terms: Per Month
Deposit: Please Call
D6

$4,351+
2 bd, 2 ba
1143+ sq. ft.
Terms: Per Month
Deposit: Please Call
D4

$4,560+
2 bd, 2 ba
1204+ sq. ft.
Terms: Per Month
Deposit: Please Call
D7

$4,627+
2 bd, 2 ba
1209+ sq. ft.
Terms: Per Month
Deposit: Please Call
D8

$4,732+
2 bd, 2 ba
1229+ sq. ft.
Terms: Per Month
Deposit: Please Call
Floor plans are artist's rendering. All dimensions are approximate. Actual product and specifications may vary in dimension or detail. Not all features are available in every rental home. Prices and availability are subject to change. Rent is based on monthly frequency. Additional fees may apply, such as but not limited to package delivery, trash, water, amenities, etc. Deposits vary. Please see a representative for details.
Manager Info
Washington Property Company
Sunday
12:00 PM - 05:00 PM
Monday
09:00 AM - 06:00 PM
Tuesday
09:00 AM - 06:00 PM
Wednesday
09:00 AM - 06:00 PM
Thursday
09:00 AM - 06:00 PM
Friday
09:00 AM - 06:00 PM
Saturday
10:00 AM - 05:00 PM
Schools
Data by Greatschools.org
Note: GreatSchools ratings are based on a comparison of test results for all schools in the state. It is designed to be a starting point to help parents make baseline comparisons, not the only factor in selecting the right school for your family. Learn More
Features
Interior
Air Conditioning
Balcony
Oversized Closets
Stainless Steel Appliances
Smart Thermostat
Community
Accepts Electronic Payments
Fitness Center
Wireless Internet Access
Other
Rooftop Terrace & Lounge
Penthouse Lounge
Pet Spa
Online Rental Payments
Wood-Style Flooring
European Frameless Cabinets
Near-Floor-To-Ceiling Windows
Stone Countertops
Private Balcony*
Walk-In Closets with Built-in Closet Organizers*
Smart Locks and Thermostats
* In select apartment homes
We take fraud seriously. If something looks fishy, let us know.

