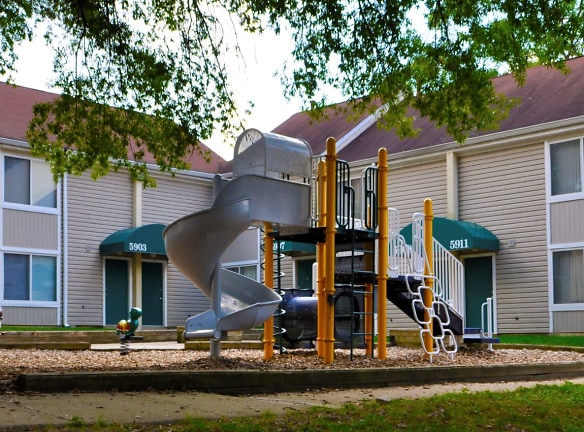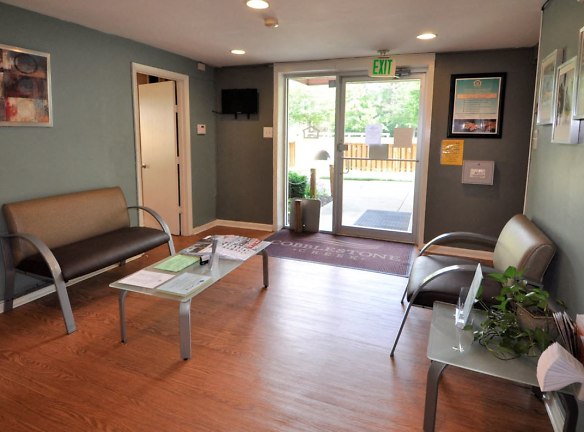- Home
- Maryland
- Columbia
- Apartments
- Rideout Heath Apartments
$1,250+per month
Rideout Heath Apartments
5869 Harpers Farm Road
Columbia, MD 21044
1-4 bed, 1-2 bath • 510+ sq. ft.
3 Units Available
Managed by Enterprise Residential, LLC
Quick Facts
Property TypeApartments
Deposit$--
NeighborhoodWilde Lake
Lease Terms
Variable
Pets
No Pets
* No Pets
Description
Rideout Heath
Welcome to Rideout Heath, an Enterprise community, located in the heart of Columbia, Md. Rideout Heath offers a selection of 1-, 2-, 3- and 4-bedroom townhomes and apartments featuring fully equipped modern kitchens, energy efficient appliances, individually controlled heating and AC, as well as washer/dryer hookups in larger homes. With spacious floorplans and plenty of natural light, our homes are the perfect retreat after a long day. Residents of our community enjoy a range of amenities including a computer and business center, shared community space and tot lot. Whether you're looking to gather and socialize with neighbors or simply relax, our community has everything you need. Rideout Heath is a quiet community less than five minutes from Columbia Mall, a movie theater, shopping, as well as easy access to I-495, making our community the perfect blend of affordability and convenience. Our friendly and professional on-site associates are always available to assist with needs or concerns, and our 24-hour emergency maintenance team ensure you have someone to call when you need them most. In addition, residents enjoy robust resident services and a diverse activity schedule with opportunities for entertainment, education and socializing.Rideout Heath is owned by Enterprise Community Development and managed by Enterprise Residential. Welcome to Rideout Heath.
Floor Plans + Pricing
One-Bedroom

Two-Bedroom

Three-Bedroom

Four-Bedroom

Floor plans are artist's rendering. All dimensions are approximate. Actual product and specifications may vary in dimension or detail. Not all features are available in every rental home. Prices and availability are subject to change. Rent is based on monthly frequency. Additional fees may apply, such as but not limited to package delivery, trash, water, amenities, etc. Deposits vary. Please see a representative for details.
Manager Info
Enterprise Residential, LLC
Monday
09:00 AM - 05:00 PM
Tuesday
09:00 AM - 05:00 PM
Wednesday
11:00 AM - 05:00 PM
Thursday
09:00 AM - 05:00 PM
Friday
09:00 AM - 05:00 PM
Schools
Data by Greatschools.org
Note: GreatSchools ratings are based on a comparison of test results for all schools in the state. It is designed to be a starting point to help parents make baseline comparisons, not the only factor in selecting the right school for your family. Learn More
Features
Interior
Air Conditioning
Cable Ready
Refrigerator
Community
Business Center
Emergency Maintenance
Playground
Public Transportation
On Site Maintenance
On Site Management
Other
individually Controlled Heat and AC
Community Space
Outdoor Patio *On all Townhouse Units
Washer/Dryer Hookup *in 3and4 BD
Window Coverings
We take fraud seriously. If something looks fishy, let us know.

