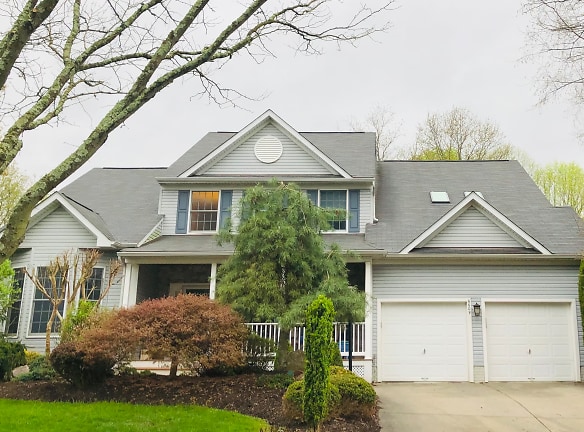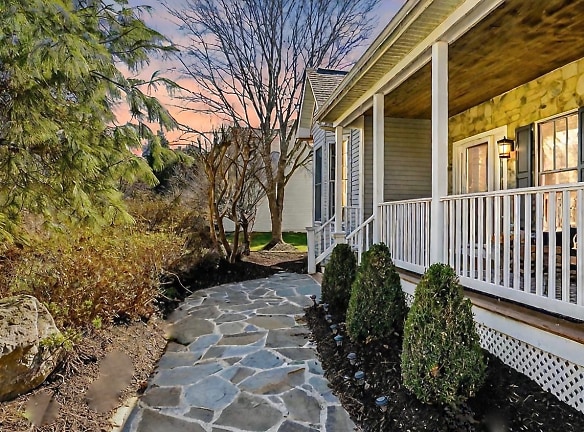$5,700per month
6609 Rising Waves Way
Columbia, MD 21044
5 bed, 3.5 bath • 5,108 sq. ft.
Quick Facts
Property TypeHouses And Homes
Deposit$--
Lease Terms
Per Month
Pets
Dogs Allowed, Cats Allowed
Description
6609 Rising Waves Way
COMING SOON: This remarkable residence located in the Village of RIVER HILL offers an array of sought-after amenities. Situated on a spacious, level, fully-fenced 1/3 acre lot, the home showcases numerous modern updates such as gleaming hardwood flooring, recessed lighting, and lofty ceilings. Upon entry via the inviting stone walkway and front porch, you're welcomed into a bright foyer with impressive two-story ceilings. The expansive living and dining spaces feature elegant hardwood flooring, complemented by tasteful crown molding and chair railings. A generously sized first-floor office boasts hardwood floors, ample closet space, and abundant natural light, providing an ideal workspace. The gourmet kitchen, adorned with hardwood floors and luxurious granite countertops, is equipped with stainless steel appliances, a convenient gas cooktop, walk-in pantry, and a breakfast bar perfect for casual dining. French doors lead from the kitchen to an expansive deck and fenced yard, while a screened porch offers a tranquil retreat with serene wooded views. Adjacent to the kitchen, a grand family room awaits, featuring a cozy gas fireplace set against a striking stone wall and large windows flooding the space with natural light. Completing the main level is a practical first-floor laundry/mudroom and a convenient half bath. Upstairs, the luxurious primary bedroom suite impresses with cathedral ceilings, dual walk-in closets, a comfortable sitting area (which can be used as a fifth bedroom if desired), and a spa-like en-suite bath boasting dual vanities, a lavish soaking tub, and a separate upgraded tile shower. Additional bedrooms offer ample space, each featuring its own closet, with some boasting built-in cabinetry for added storage convenience. The finished walk-out lower level presents a sprawling recreation area, two additional finished rooms perfect for a home office, den, or gym, a full bath, and plenty of storage space to accommodate all your needs. Outside, a level fenced backyard with picturesque wooded views and a two-car garage all on a quiet street add to the allure of this exceptional home. With its tasteful neutral decor and move-in ready status, seize the opportunity to explore the myriad of features and upgrades this home has to offer. Truly turn-key and awaiting its new occupants! 1st and 2nd floor: 3384 sq ft. Lower level: 1724 sq ft. Dual zone heating Lot .39 acres. Additional photos available upon request. One small dog (under 20 lbs with breed restrictions) or cat may be allowed within specific guidelines. Subject to nonrefundable pet fee and monthly charge.
Manager Info
Schools
Data by Greatschools.org
Note: GreatSchools ratings are based on a comparison of test results for all schools in the state. It is designed to be a starting point to help parents make baseline comparisons, not the only factor in selecting the right school for your family. Learn More
Features
Interior
Fireplace
Patio
Hardwood Flooring
Fitness Center
Extra Storage
Community
Fitness Center
Extra Storage
Other
Courtyard
Garage
We take fraud seriously. If something looks fishy, let us know.

