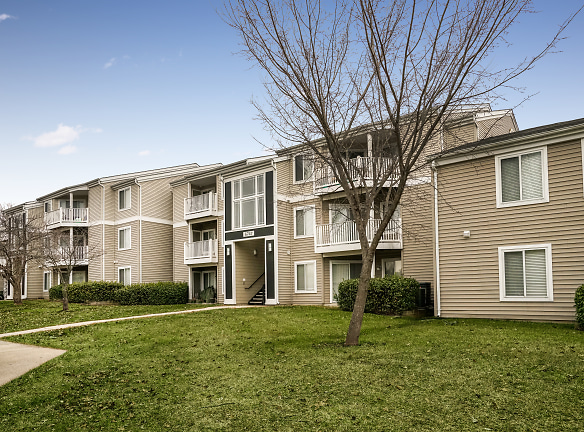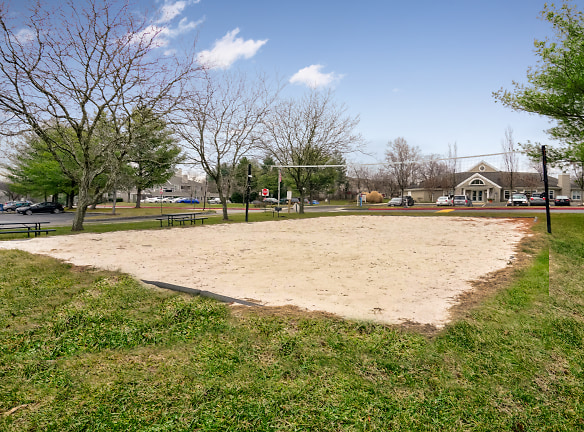- Home
- Maryland
- Elkridge
- Apartments
- Sherwood Crossing Apartments
Contact Property
Call for price
Sherwood Crossing Apartments
6731 Old Waterloo Rd
Elkridge, MD 21075
1-3 bed, 1-2 bath • 794+ sq. ft.
10+ Units Available
Managed by Greystar
Quick Facts
Property TypeApartments
Deposit$--
Lease Terms
Lease terms are variable. Please inquire with property staff.
Pets
Cats Allowed, Dogs Allowed
* Cats Allowed Deposit: $--, Dogs Allowed Deposit: $--
Description
Sherwood Crossing
Our community is operating as normal. Please call or stop by for a tour.
Stop by Sherwood Crossing today to see our elegant 1, 2 and 3 bedroom options! We offer spacious, stylish apartment floor plans that are perfect for all your needs. We'll help you find the home you've always wanted and the ideal space to compliment your life. Surround yourself with serene parks including Waterloo Park and Meadowridge Memorial Park, and with direct access to I-95 and route 100, we are just 15 minutes away from Downtown Columbia and uniquely located between Washington, DC and Baltimore, MD. Our Elkridge apartments feature a range of amenities that make every day a joy. From our pet-friendly areas, granite counter tops, tennis court, and many other features, Sherwood Crossing has been crafted for your pleasure. Schedule an appointment today to take a remarkable tour and see it all first hand!
Stop by Sherwood Crossing today to see our elegant 1, 2 and 3 bedroom options! We offer spacious, stylish apartment floor plans that are perfect for all your needs. We'll help you find the home you've always wanted and the ideal space to compliment your life. Surround yourself with serene parks including Waterloo Park and Meadowridge Memorial Park, and with direct access to I-95 and route 100, we are just 15 minutes away from Downtown Columbia and uniquely located between Washington, DC and Baltimore, MD. Our Elkridge apartments feature a range of amenities that make every day a joy. From our pet-friendly areas, granite counter tops, tennis court, and many other features, Sherwood Crossing has been crafted for your pleasure. Schedule an appointment today to take a remarkable tour and see it all first hand!
Floor Plans + Pricing
A1

A1D

B2

B1

B3

B4

C1

C2

C3

Floor plans are artist's rendering. All dimensions are approximate. Actual product and specifications may vary in dimension or detail. Not all features are available in every rental home. Prices and availability are subject to change. Rent is based on monthly frequency. Additional fees may apply, such as but not limited to package delivery, trash, water, amenities, etc. Deposits vary. Please see a representative for details.
Manager Info
Greystar
Monday
09:00 AM - 06:00 PM
Tuesday
09:00 AM - 06:00 PM
Wednesday
09:00 AM - 06:00 PM
Thursday
09:00 AM - 06:00 PM
Friday
08:00 AM - 05:00 PM
Saturday
10:00 AM - 05:00 PM
Schools
Data by Greatschools.org
Note: GreatSchools ratings are based on a comparison of test results for all schools in the state. It is designed to be a starting point to help parents make baseline comparisons, not the only factor in selecting the right school for your family. Learn More
Features
Interior
Short Term Available
Air Conditioning
Balcony
Cable Ready
Ceiling Fan(s)
Dishwasher
Fireplace
Hardwood Flooring
Microwave
Oversized Closets
Stainless Steel Appliances
View
Washer & Dryer In Unit
Deck
Garbage Disposal
Patio
Refrigerator
Community
Business Center
Clubhouse
Extra Storage
Fitness Center
High Speed Internet Access
Playground
Swimming Pool
Tennis Court(s)
Wireless Internet Access
Conference Room
On Site Maintenance
On Site Management
Recreation Room
Other
Built-in Microwave
Granite Countertops
Upgraded Cabinetry
Vinyl Plank Flooring
Breakfast Bar
TV Lounge
Ceiling Fans
Tennis Court
BBQ Grills
Tile Backsplash in Kitchen
Dog Park
Walk-in Closets
Upgraded Lighting
Wooded Views*
We take fraud seriously. If something looks fishy, let us know.

