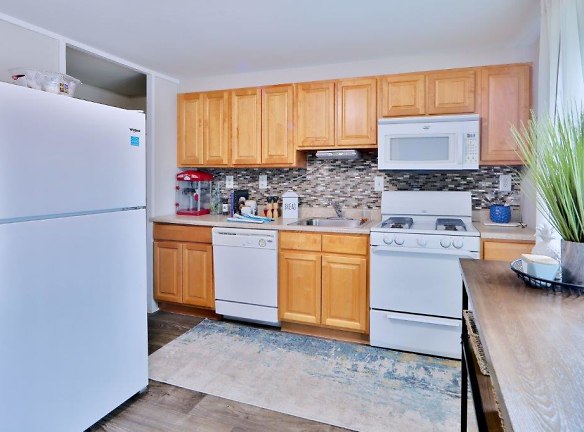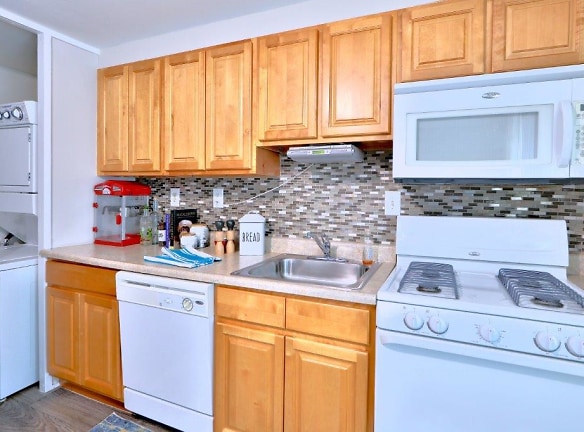- Home
- Maryland
- Gwynn-Oak
- Apartments
- Gwynnbrook Townhomes Apartments
$1,400+per month
Gwynnbrook Townhomes Apartments
5136 Oaklawn Rd
Gwynn Oak, MD 21207
1-3 bed, 1 bath • 704+ sq. ft.
7 Units Available
Managed by Morgan Properties
Quick Facts
Property TypeApartments
Deposit$--
NeighborhoodFranklintown
Lease Terms
2-Month, 3-Month, 4-Month, 5-Month, 6-Month, 7-Month, 8-Month, 9-Month, 10-Month, 11-Month, 12-Month, 13-Month, 14-Month, 15-Month, 16-Month
Pets
Cats Allowed, Dogs Allowed
* Cats Allowed Breed Restrictions Apply Weight Restriction: 40 lbs, Dogs Allowed Breed Restrictions Apply Weight Restriction: 40 lbs
Description
Gwynnbrook Townhomes
Welcome to Gwynnbrook Townhomes. Located in the heart of Baltimore's Forest Heights neighborhood, Gwynnbrook allows you to enjoy apartment living that truly feels like home. Nestled in a peaceful community, Gwynnbrook is convenient to public transportation, Saint Agnes Hospital, Social Security Administration, Security Square Mall, Forest Park, schools, shopping and recreational facilities. In addition, there is easy access to major highways such as I-70, I-695, I-795 and within minutes to I-95. Choose from spacious 1, 2, & 3 bedroom townhomes with your own patio and yard for enjoying the great outdoors. Our spacious floor plans come with newly renovated kitchens and baths, full-size washers and dryers and ample closet and storage spaces. We are also pet-friendly so your trusted companion can come along too! Visit us today and see where top-notch apartment living and exceptional customer service become one at Gwynnbrook Townhomes.
Floor Plans + Pricing
One Bedroom Townhome - 704 sqft

Two Bedroom Townhome - 896 sqft

Three Bedroom Townhome - 1,088 sqft

Floor plans are artist's rendering. All dimensions are approximate. Actual product and specifications may vary in dimension or detail. Not all features are available in every rental home. Prices and availability are subject to change. Rent is based on monthly frequency. Additional fees may apply, such as but not limited to package delivery, trash, water, amenities, etc. Deposits vary. Please see a representative for details.
Manager Info
Morgan Properties
Monday
09:00 AM - 05:00 PM
Tuesday
09:00 AM - 05:00 PM
Wednesday
09:00 AM - 05:00 PM
Thursday
09:00 AM - 05:00 PM
Friday
09:00 AM - 05:00 PM
Saturday
10:00 AM - 05:00 PM
Schools
Data by Greatschools.org
Note: GreatSchools ratings are based on a comparison of test results for all schools in the state. It is designed to be a starting point to help parents make baseline comparisons, not the only factor in selecting the right school for your family. Learn More
Features
Interior
Disability Access
Short Term Available
Air Conditioning
Balcony
Cable Ready
Dishwasher
Microwave
New/Renovated Interior
Washer & Dryer In Unit
Garbage Disposal
Patio
Refrigerator
Community
Accepts Credit Card Payments
Accepts Electronic Payments
Emergency Maintenance
Green Community
High Speed Internet Access
Playground
Public Transportation
Wireless Internet Access
On Site Maintenance
On Site Management
Pet Friendly
Lifestyles
Pet Friendly
Other
Air Conditioner
Cornhole
Courtyard
Pet Friendly
Planned Resident Activities
Spacious Closet
Window Coverings
Dog Park
We take fraud seriously. If something looks fishy, let us know.

