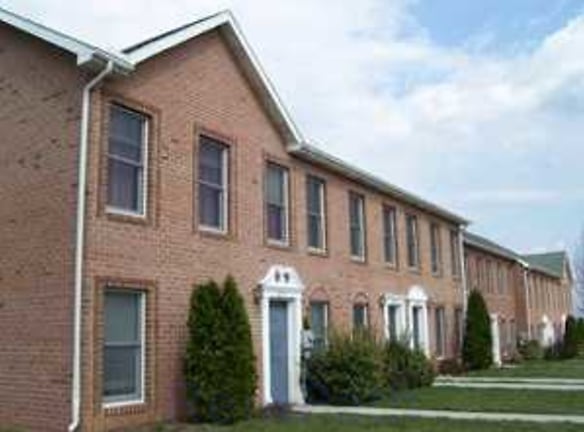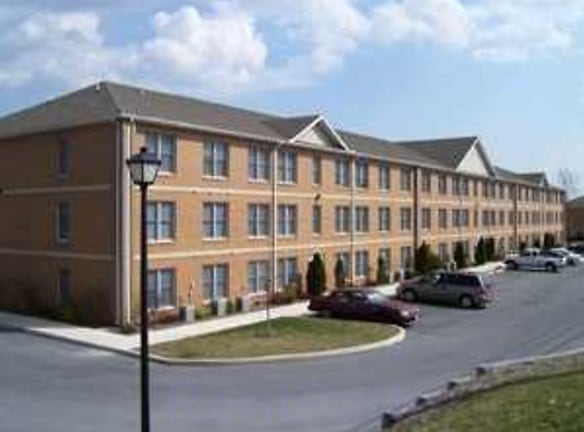- Home
- Maryland
- Hagerstown
- Apartments
- Fountainview Apartments & Townhomes
$1,150+per month
Fountainview Apartments & Townhomes
18704 Mesa Ter
Hagerstown, MD 21742
2-4 bed, 1-3 bath • 1,000+ sq. ft.
Managed by Shaool Management
Quick Facts
Property TypeApartments
Deposit$--
Application Fee25
Lease Terms
12-Month
Pets
Other
* Other $250 pet fee for one pet, 2nd pet is $150, non refundable
Description
Fountainview Apartments & Townhomes
Surrounded by mountains, Hagerstown Maryland is a quick trip to Route 70, I-81 and the beginning of the famous Route 66. With all the quiet, and beauty of nature surrounding you and great shopping with Outlets just around the corner, Hagerstown is the place to live. Our apartment homes and townhomes feature an array of modern amenities and many extras for your convenience. Choose from a variety of living spaces designed to meet your every need. You'll be close to transportation, shopping, and great entertainment all in the scenic Hagerstown area.
Floor Plans + Pricing
Apartment

$1,220+
2 bd, 2 ba
1000+ sq. ft.
Terms: Per Month
Deposit: $300
Apartment
No Image Available
$1,150+
2 bd, 1 ba
1000+ sq. ft.
Terms: Per Month
Deposit: $300
Apartment

$1,250+
2 bd, 2 ba
1100+ sq. ft.
Terms: Per Month
Deposit: $300
Townhome

$1,350+
2 bd, 2.5 ba
1368+ sq. ft.
Terms: Per Month
Deposit: $955
Townhome

$1,400+
3 bd, 2.5 ba
1368+ sq. ft.
Terms: Per Month
Deposit: $985
Townhome

$1,500+
3 bd, 2.5 ba
1520+ sq. ft.
Terms: Per Month
Deposit: $1,060
Townhome

$1,550+
3 bd, 2.5 ba
1520+ sq. ft.
Terms: Per Month
Deposit: $1,095
Townhome

$1,850+
3 bd, 2.5 ba
2052+ sq. ft.
Terms: Per Month
Deposit: $1,260
Townhome

$1,900+
4 bd, 3.5 ba
2052+ sq. ft.
Terms: Per Month
Deposit: $1,325
Townhome

$2,000+
4 bd, 3.5 ba
2280+ sq. ft.
Terms: Per Month
Deposit: $1,325
Townhome

$2,050+
4 bd, 3.5 ba
2280+ sq. ft.
Terms: Per Month
Deposit: $1,500
Floor plans are artist's rendering. All dimensions are approximate. Actual product and specifications may vary in dimension or detail. Not all features are available in every rental home. Prices and availability are subject to change. Rent is based on monthly frequency. Additional fees may apply, such as but not limited to package delivery, trash, water, amenities, etc. Deposits vary. Please see a representative for details.
Manager Info
Shaool Management
Sunday
Closed.
Monday
01:00 PM - 05:00 PM
Tuesday
01:00 PM - 05:00 PM
Wednesday
01:00 PM - 05:00 PM
Thursday
01:00 PM - 05:00 PM
Friday
01:00 PM - 05:00 PM
Saturday
Closed.
Schools
Data by Greatschools.org
Note: GreatSchools ratings are based on a comparison of test results for all schools in the state. It is designed to be a starting point to help parents make baseline comparisons, not the only factor in selecting the right school for your family. Learn More
Features
Interior
Disability Access
Short Term Available
Air Conditioning
Balcony
Cable Ready
Dishwasher
Oversized Closets
Some Paid Utilities
View
Washer & Dryer Connections
Refrigerator
Community
Basketball Court(s)
Emergency Maintenance
High Speed Internet Access
Laundry Facility
Pet Park
Playground
Public Transportation
Trail, Bike, Hike, Jog
Other
Electric stove
Units have 2-3 full baths and 1/2 bath
Washer and dryer hookup area
Electric heat
Central air conditioning
Fully carpeted
Maximum soundproofing
Balconies
We take fraud seriously. If something looks fishy, let us know.

