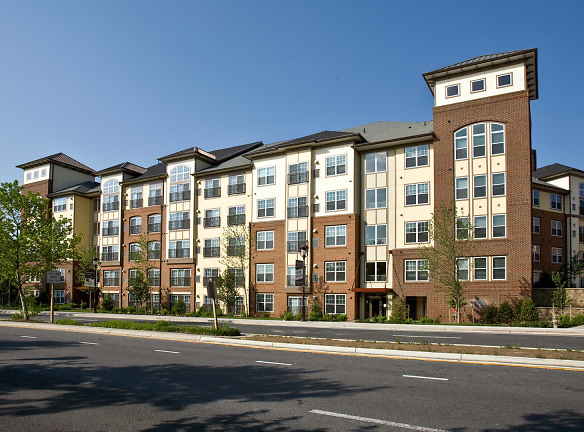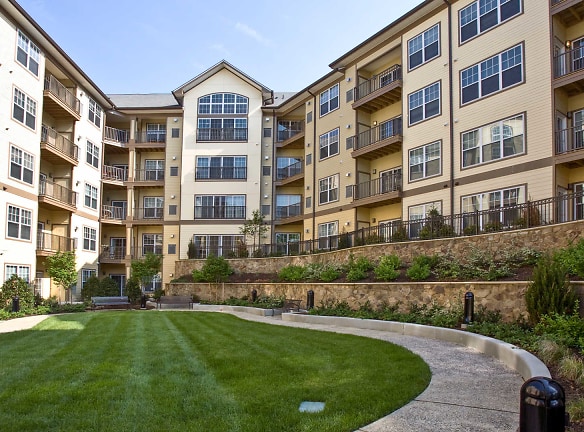- Home
- Maryland
- Hyattsville
- Apartments
- Mosaic At Metro Apartments
Contact Property
$1,867+per month
Mosaic At Metro Apartments
6210 Belcrest Rd
Hyattsville, MD 20782
Studio-3 bed, 1-2 bath • 448+ sq. ft.
3 Units Available
Managed by Equity Residential
Quick Facts
Property TypeApartments
Deposit$--
Lease Terms
Variable
Pets
Cats Allowed, Dogs Allowed
* Cats Allowed, Dogs Allowed
Description
Mosaic at Metro
The Mosaic at Metro Apartments in Hyattsville, MD is located in fast-paced neighborhood bursting with shops, restaurants and entertainment. Located next door to the Prince George's Plaza Metro Green Line station, Mosaic at Metro Apartments blends sophistication and convenient transit-oriented living. Our spacious apartments feature hardwood floors, vaulted ceilings, gourmet kitchens and in-home washer and dryer. Residents enjoy spending time in our fitness center, swimming pool, theater room and resident game room. Ask about our new Reserved Parking Program.
Floor Plans + Pricing
Chagall

Studio, 1 ba
448+ sq. ft.
Terms: Per Month
Deposit: $300
Munch

Studio, 1 ba
504+ sq. ft.
Terms: Per Month
Deposit: $300
Margritte

Studio, 1 ba
559+ sq. ft.
Terms: Per Month
Deposit: $300
Klee

1 bd, 1 ba
615+ sq. ft.
Terms: Per Month
Deposit: Please Call
Monet

$1,867+
1 bd, 1 ba
643+ sq. ft.
Terms: Per Month
Deposit: $300
Hopper

1 bd, 1 ba
643+ sq. ft.
Terms: Per Month
Deposit: $300
Cassat

1 bd, 1 ba
645+ sq. ft.
Terms: Per Month
Deposit: Please Call
Miro

1 bd, 1 ba
700+ sq. ft.
Terms: Per Month
Deposit: $300
Lawrence

$2,000+
1 bd, 1 ba
739+ sq. ft.
Terms: Per Month
Deposit: $300
DaVinci

1 bd, 1 ba
784+ sq. ft.
Terms: Per Month
Deposit: $300
Renoir

1 bd, 1 ba
787+ sq. ft.
Terms: Per Month
Deposit: $300
Rembrandt

1 bd, 1 ba
799+ sq. ft.
Terms: Per Month
Deposit: $300
Dali

1 bd, 1 ba
805+ sq. ft.
Terms: Per Month
Deposit: $300
Warhol

1 bd, 1 ba
832+ sq. ft.
Terms: Per Month
Deposit: $300
Rivera

1 bd, 1 ba
843+ sq. ft.
Terms: Per Month
Deposit: $300
O'Keeffe

1 bd, 1 ba
887+ sq. ft.
Terms: Per Month
Deposit: $300
Wright

$2,204+
1 bd, 1 ba
901+ sq. ft.
Terms: Per Month
Deposit: $300
Picasso

1 bd, 1 ba
949+ sq. ft.
Terms: Per Month
Deposit: $300
Lichtenstein

1 bd, 1 ba
955+ sq. ft.
Terms: Per Month
Deposit: $300
Pollock

$2,256+
1 bd, 1 ba
971+ sq. ft.
Terms: Per Month
Deposit: $300
Tschichold

1 bd, 1 ba
1007+ sq. ft.
Terms: Per Month
Deposit: Please Call
Hockney

$2,372+
2 bd, 2 ba
1040+ sq. ft.
Terms: Per Month
Deposit: $350
Manet

2 bd, 2 ba
1041+ sq. ft.
Terms: Per Month
Deposit: $350
Mondrian

$2,398+
2 bd, 2 ba
1076+ sq. ft.
Terms: Per Month
Deposit: $350
Botero

2 bd, 2 ba
1078+ sq. ft.
Terms: Per Month
Deposit: $350
Cezanne

2 bd, 2 ba
1091+ sq. ft.
Terms: Per Month
Deposit: $350
Botticelli

2 bd, 2 ba
1095+ sq. ft.
Terms: Per Month
Deposit: $350
Gauguin

$2,398+
2 bd, 2 ba
1104+ sq. ft.
Terms: Per Month
Deposit: $350
DeKooning

2 bd, 2 ba
1116+ sq. ft.
Terms: Per Month
Deposit: $350
Parrish

$2,613+
2 bd, 2 ba
1158+ sq. ft.
Terms: Per Month
Deposit: $350
Kadinsky

2 bd, 2 ba
1159+ sq. ft.
Terms: Per Month
Deposit: $350
Johns

2 bd, 2 ba
1166+ sq. ft.
Terms: Per Month
Deposit: $350
Bateman

2 bd, 2 ba
1204+ sq. ft.
Terms: Per Month
Deposit: $350
Bearden (with den)

2 bd, 2 ba
1266+ sq. ft.
Terms: Per Month
Deposit: $350
Caider

2 bd, 2 ba
1270+ sq. ft.
Terms: Per Month
Deposit: Please Call
Rand

1 bd, 1 ba
1287+ sq. ft.
Terms: Per Month
Deposit: $300
Beall

1 bd, 1 ba
1307+ sq. ft.
Terms: Per Month
Deposit: Please Call
Zaph

3 bd, 2 ba
1361+ sq. ft.
Terms: Per Month
Deposit: $350
Rothko

2 bd, 2 ba
1568+ sq. ft.
Terms: Per Month
Deposit: $350
Floor plans are artist's rendering. All dimensions are approximate. Actual product and specifications may vary in dimension or detail. Not all features are available in every rental home. Prices and availability are subject to change. Rent is based on monthly frequency. Additional fees may apply, such as but not limited to package delivery, trash, water, amenities, etc. Deposits vary. Please see a representative for details.
Manager Info
Equity Residential
Sunday
Closed
Monday
Closed
Tuesday
10:00 AM - 06:00 PM
Wednesday
10:00 AM - 06:00 PM
Thursday
10:00 AM - 06:00 PM
Friday
10:00 AM - 06:00 PM
Saturday
10:00 AM - 05:00 PM
Schools
Data by Greatschools.org
Note: GreatSchools ratings are based on a comparison of test results for all schools in the state. It is designed to be a starting point to help parents make baseline comparisons, not the only factor in selecting the right school for your family. Learn More
Features
Interior
Short Term Available
Air Conditioning
Balcony
Cable Ready
Ceiling Fan(s)
Dishwasher
Elevator
Microwave
Oversized Closets
View
Washer & Dryer In Unit
Deck
Garbage Disposal
Patio
Refrigerator
Community
Clubhouse
Extra Storage
Fitness Center
High Speed Internet Access
Swimming Pool
Wireless Internet Access
Controlled Access
On Site Maintenance
On Site Management
We take fraud seriously. If something looks fishy, let us know.

