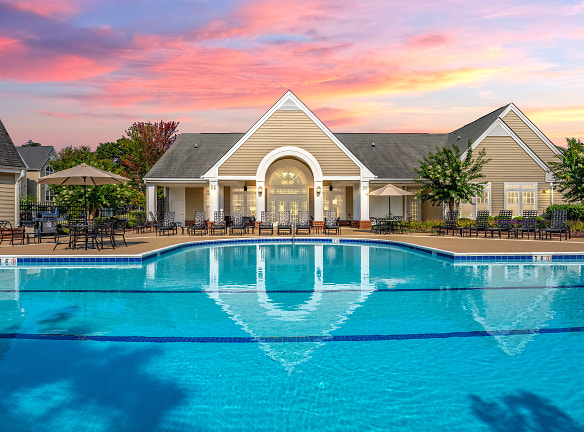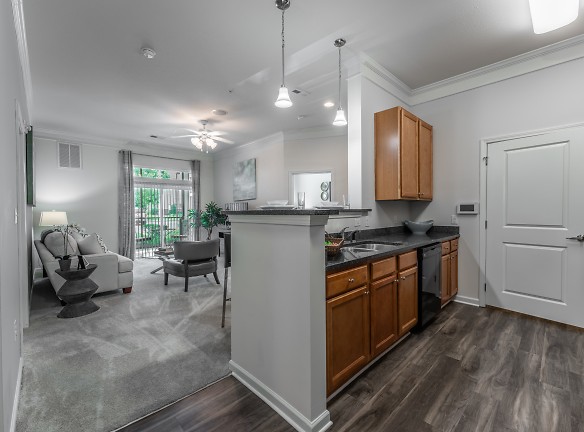- Home
- Maryland
- Lexington-Park
- Apartments
- Abberly Crest Apartments
$1,134+per month
Abberly Crest Apartments
46850 Abberly Crest Ln
Lexington Park, MD 20653
1-3 bed, 1-2 bath • 775+ sq. ft.
10+ Units Available
Managed by HH Hunt
Quick Facts
Property TypeApartments
Deposit$--
Application Fee25
Lease Terms
Call for more details.
Pets
Dogs Allowed, Cats Allowed
* Dogs Allowed Call for more details., Cats Allowed Call for more details.
Description
Abberly Crest
MODERN APARTMENTS IN LEXINGTON PARK, MD
Divided into three stages, Summit, Paramount, and Apex, which opened in 2016, our open-concept floor plans offer full-size washer and dryer sets, ceiling fans, central heat, and air conditioning and three different types of kitchen finishes options, such as white cabinetry with matching appliances or warm maple cabinets with granite countertops and black appliances. You can?t help but love the soaring ceilings, ranging from 9 to 15-feet tall, with triple crown molding and expansive windows which allow for plenty of natural light. Two-inch plantation style blinds, upgraded 42-inch cabinets, and depending on the chosen floor plan, screened-in porches, patios, balconies, or cozy sunrooms add an extra touch of elegance to our already luxurious apartments in Lexington Park, MD.
Enjoy being part of our pet-friendly community and take advantage of our three clubhouses, two refreshing pools with Wi-Fi, two playgrounds, and three fitness centers. And we haven?t even mentioned the relaxing game room with pool and foosball tables, cinema area with 4K Ultra HD 65? TV, large dog park, and two business centers with a separate conference room or our attached and detached garages. The Apex section of our community also offers elevator access to all floors.
To top it all, our Abberly Crest Apartments also offer furnished units upon request, an online payment service, as well as a 24-hour emergency maintenance. Our unbeatable location puts you close to everything and anything, with easy access to Route 4, 5, and Three Notch Road, as well as an easy reverse commute to NAS Gate 2. So, what are you waiting for? Swing by for a tour of our luxury apartments in Lexington Park, MD!
Divided into three stages, Summit, Paramount, and Apex, which opened in 2016, our open-concept floor plans offer full-size washer and dryer sets, ceiling fans, central heat, and air conditioning and three different types of kitchen finishes options, such as white cabinetry with matching appliances or warm maple cabinets with granite countertops and black appliances. You can?t help but love the soaring ceilings, ranging from 9 to 15-feet tall, with triple crown molding and expansive windows which allow for plenty of natural light. Two-inch plantation style blinds, upgraded 42-inch cabinets, and depending on the chosen floor plan, screened-in porches, patios, balconies, or cozy sunrooms add an extra touch of elegance to our already luxurious apartments in Lexington Park, MD.
Enjoy being part of our pet-friendly community and take advantage of our three clubhouses, two refreshing pools with Wi-Fi, two playgrounds, and three fitness centers. And we haven?t even mentioned the relaxing game room with pool and foosball tables, cinema area with 4K Ultra HD 65? TV, large dog park, and two business centers with a separate conference room or our attached and detached garages. The Apex section of our community also offers elevator access to all floors.
To top it all, our Abberly Crest Apartments also offer furnished units upon request, an online payment service, as well as a 24-hour emergency maintenance. Our unbeatable location puts you close to everything and anything, with easy access to Route 4, 5, and Three Notch Road, as well as an easy reverse commute to NAS Gate 2. So, what are you waiting for? Swing by for a tour of our luxury apartments in Lexington Park, MD!
Floor Plans + Pricing
Severn

$2,095+
3 bd, 2 ba
Terms: Per Month
Deposit: Please Call
Ballenger

$1,984+
1 bd, 1 ba
775+ sq. ft.
Terms: Per Month
Deposit: Please Call
Andover

$1,882+
1 bd, 1 ba
793+ sq. ft.
Terms: Per Month
Deposit: Please Call
Bennett

$1,706+
1 bd, 1 ba
800+ sq. ft.
Terms: Per Month
Deposit: Please Call
Alloway

$1,806+
1 bd, 1 ba
826+ sq. ft.
Terms: Per Month
Deposit: Please Call
Corsica

1 bd, 1 ba
826+ sq. ft.
Terms: Per Month
Deposit: Please Call
Pearson

$1,896+
1 bd, 1 ba
826+ sq. ft.
Terms: Per Month
Deposit: Please Call
Bennett With Flex

$1,744+
1 bd, 1 ba
868+ sq. ft.
Terms: Per Month
Deposit: Please Call
Bohemia With Flex

$1,826+
1 bd, 1 ba
968+ sq. ft.
Terms: Per Month
Deposit: Please Call
Evitts

$1,978+
2 bd, 2 ba
1044+ sq. ft.
Terms: Per Month
Deposit: Please Call
Hawlings

$2,020+
2 bd, 2 ba
1054+ sq. ft.
Terms: Per Month
Deposit: Please Call
Hawlings With Shower

$1,929+
2 bd, 2 ba
1054+ sq. ft.
Terms: Per Month
Deposit: Please Call
Laurel

$1,134+
2 bd, 2 ba
1134+ sq. ft.
Terms: Per Month
Deposit: Please Call
Cypress With Flex

$1,850+
2 bd, 2 ba
1142+ sq. ft.
Terms: Per Month
Deposit: Please Call
Manokin

$1,899+
2 bd, 2 ba
1142+ sq. ft.
Terms: Per Month
Deposit: Please Call
Gwynns

$1,816+
2 bd, 2 ba
1159+ sq. ft.
Terms: Per Month
Deposit: Please Call
Kingston

$1,914+
2 bd, 2 ba
1159+ sq. ft.
Terms: Per Month
Deposit: Please Call
Kingston With Shower

$1,959+
2 bd, 2 ba
1159+ sq. ft.
Terms: Per Month
Deposit: Please Call
Marley

$1,159+
2 bd, 2 ba
1159+ sq. ft.
Terms: Per Month
Deposit: Please Call
Gwynns With Flex

$1,972+
2 bd, 2 ba
1227+ sq. ft.
Terms: Per Month
Deposit: Please Call
Seneca

$2,162+
2 bd, 2 ba
1285+ sq. ft.
Terms: Per Month
Deposit: Please Call
Severn With Flex

$2,089+
3 bd, 2 ba
1301+ sq. ft.
Terms: Per Month
Deposit: Please Call
Tuscarora

2 bd, 2 ba
1404+ sq. ft.
Terms: Per Month
Deposit: Please Call
Lyons

$2,028+
2 bd, 2 ba
1160-1208+ sq. ft.
Terms: Per Month
Deposit: Please Call
Bohemia

$1,839+
1 bd, 1 ba
893-962+ sq. ft.
Terms: Per Month
Deposit: Please Call
Cypress

$1,693+
2 bd, 2 ba
1058-1102+ sq. ft.
Terms: Per Month
Deposit: Please Call
Floor plans are artist's rendering. All dimensions are approximate. Actual product and specifications may vary in dimension or detail. Not all features are available in every rental home. Prices and availability are subject to change. Rent is based on monthly frequency. Additional fees may apply, such as but not limited to package delivery, trash, water, amenities, etc. Deposits vary. Please see a representative for details.
Manager Info
HH Hunt
Sunday
12:00 PM - 04:00 PM
Monday
09:00 AM - 06:00 PM
Tuesday
09:00 AM - 06:00 PM
Wednesday
09:00 AM - 06:00 PM
Thursday
09:00 AM - 06:00 PM
Friday
09:00 AM - 06:00 PM
Saturday
10:00 AM - 05:00 PM
Schools
Data by Greatschools.org
Note: GreatSchools ratings are based on a comparison of test results for all schools in the state. It is designed to be a starting point to help parents make baseline comparisons, not the only factor in selecting the right school for your family. Learn More
Features
Interior
Disability Access
Furnished Available
Short Term Available
Air Conditioning
Balcony
Cable Ready
Ceiling Fan(s)
Dishwasher
Elevator
Fireplace
Garden Tub
Hardwood Flooring
Internet Included
Island Kitchens
Microwave
New/Renovated Interior
Oversized Closets
Some Paid Utilities
Stainless Steel Appliances
Vaulted Ceilings
View
Washer & Dryer Connections
Washer & Dryer In Unit
Deck
Garbage Disposal
Patio
Refrigerator
Smart Thermostat
Community
Accepts Credit Card Payments
Accepts Electronic Payments
Business Center
Clubhouse
Emergency Maintenance
Extra Storage
Fitness Center
High Speed Internet Access
Pet Park
Playground
Swimming Pool
Trail, Bike, Hike, Jog
Wireless Internet Access
Conference Room
Controlled Access
Media Center
On Site Maintenance
On Site Management
Recreation Room
On-site Recycling
Green Space
Other
BRAND NEW APARTMENTS NOW LEASING!!
Two Playgrounds, Pet Park & Adjacent Greenspace
Resident Center w/ Outdoor Patio To Host Events
Wireless Internet Throughout Clubhouse & Pool Area
Outdoor Grilling Deck w/ Corn Hole Area
Cable & High Speed Internet
Gameroom w/ Pool Table & Foosball Table
Beautiful Landscaping & Attractive Natural Vews.
Open & screened porches in select homes
Three gorgeous, interactive clubhouses
Coffee Bars, Lounges and Tons of HD TV's
Billiards, Football Tables and Lounges
Two swimming pools: new zero-entry pool
Two executive business centers
Short term furnished apartment available
Caring, committed & talented management team
First class resident activity center
Three fitness centers
Minutes from shopping, dining & schools
Removed from congestion & traffic
Reverse commutes save time & money
1.4 miles from NAS Gate 2
White or Maple cabinets
Black or Granite Countertops
Black or White Appliances
Elegant Wood or Tile-Like Flooring (Kitchen/Baths)
Oversized garden tubs
Walk-in showers in select homes
Oversized walk-in closets & ample storage
Expansive windows for abundance of natural light
Private garages with interior corridors
Island-style kitchen available in select homes
Built-in net nooks in select homes
Gorgeous interiors with crown molding
Elevators in new Apex at Abberly Crest
19 different floor plans to choose from
Floor plans with 9 ft., 10 ft. & 15 ft. ceilings
Brand New Apartments Available!!
Car Charging Stations
Amenity fee of $399
We take fraud seriously. If something looks fishy, let us know.

