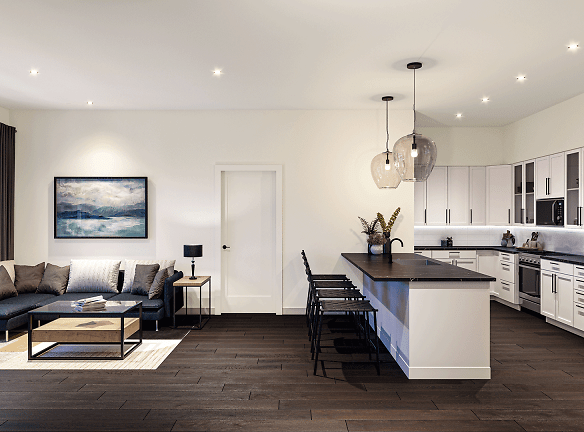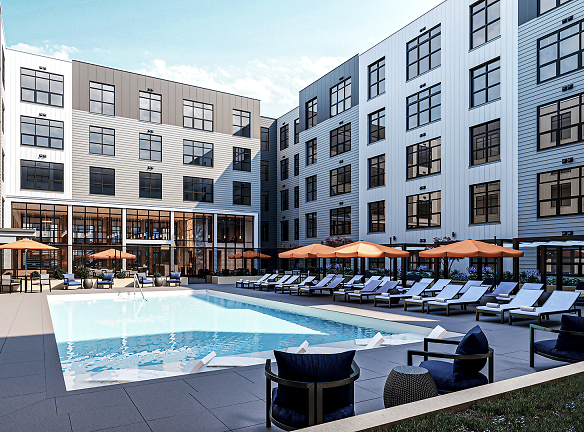- Home
- Maryland
- Owings-Mills
- Apartments
- The Willard Apartments
Special Offer
MOVE IN SPECIAL: ONE MONTH FREE *Ask our team for details. Restrictions Apply*
$1,805+per month
The Willard Apartments
5000 Waverly Lane
Owings Mills, MD 21117
1-2 bed, 1-2 bath • 687+ sq. ft.
10+ Units Available
Managed by David S. Brown Enterprises, LTD
Quick Facts
Property TypeApartments
Deposit$--
Lease Terms
Variable
Pets
Cats Allowed, Dogs Allowed
* Cats Allowed, Dogs Allowed
Description
The Willard
Designed to reflect the distinctive lifestyle of the elite resident, The Willard Apartments satisfies the craving for extravagant living in the suburbs, without sacrificing access to everything a city has to offer. Live only footsteps away from a variety of shops, restaurants, entertainment and planned social events within The Apartments at Metro Centre community. Situated in a transit-oriented development, easy access to excitement becomes a way of life.
Floor Plans + Pricing
1L

1C

1G

1A
No Image Available
1K

1D

1E (Den)

1J

2G

2D (Den)

2B

2H

2A

2J

Floor plans are artist's rendering. All dimensions are approximate. Actual product and specifications may vary in dimension or detail. Not all features are available in every rental home. Prices and availability are subject to change. Rent is based on monthly frequency. Additional fees may apply, such as but not limited to package delivery, trash, water, amenities, etc. Deposits vary. Please see a representative for details.
Manager Info
David S. Brown Enterprises, LTD
Sunday
12:00 PM - 05:00 PM
Monday
09:00 AM - 06:00 PM
Tuesday
09:00 AM - 06:00 PM
Wednesday
09:00 AM - 06:00 PM
Thursday
09:00 AM - 06:00 PM
Friday
09:00 AM - 06:00 PM
Saturday
10:00 AM - 05:00 PM
Schools
Data by Greatschools.org
Note: GreatSchools ratings are based on a comparison of test results for all schools in the state. It is designed to be a starting point to help parents make baseline comparisons, not the only factor in selecting the right school for your family. Learn More
Features
Interior
Air Conditioning
Cable Ready
Dishwasher
Elevator
Microwave
View
Washer & Dryer In Unit
Garbage Disposal
Refrigerator
Community
Business Center
Clubhouse
Fitness Center
Gated Access
Public Transportation
Swimming Pool
Controlled Access
On Site Maintenance
On Site Management
Pet Friendly
Lifestyles
Pet Friendly
Other
BBQ/Picnic Area
Washer/Dryer
Efficient Appliances
Window Coverings
Off Street Parking
Large Closets
Disposal
Air Conditioner
Exclusive Penthouse Finishes
Bike Racks
Kitchen Peninsula
Aquatic Courtyard
Zen Courtyard
Cardio Theater
Business Lounge
Club Room
Luxer One Package System
Pet Spa
Grand Lobby
We take fraud seriously. If something looks fishy, let us know.

