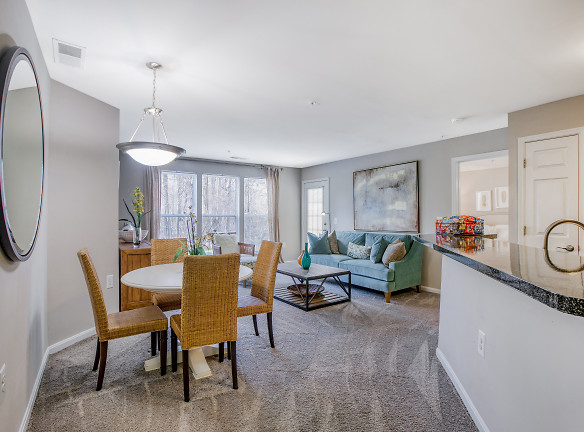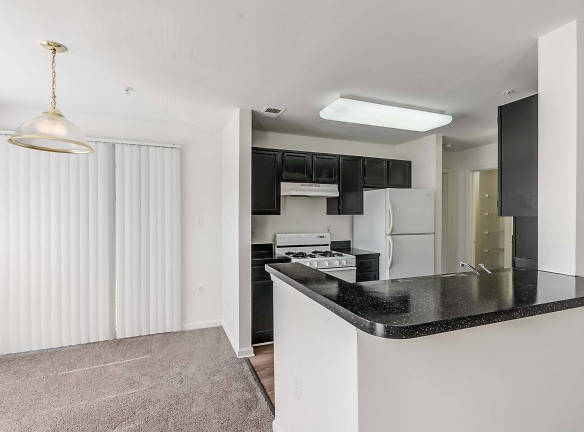- Home
- Maryland
- Owings-Mills
- Apartments
- Arbor Ridge Apartments
$1,537+per month
Arbor Ridge Apartments
9204 Appleford Cir
Owings Mills, MD 21117
1-3 bed, 1-2 bath • 673+ sq. ft.
Managed by Mission Rock Residential
Quick Facts
Property TypeApartments
Deposit$--
Lease Terms
Variable
Pets
Cats Allowed, Dogs Allowed
* Cats Allowed Pet rent will be an additional $25/month for the second pet and an additional $200 deposit Deposit: $--, Dogs Allowed Pit Bulls, Rottweilers, Presa Canarios, German Shepherds, Huskies, Malamutes, Dobermans, Chow Chows, St. Bernards, Great Danes, Akitas, Terriers (Staffordshire), Wolf Breeds, American Bull Dogs, Karelian Bear Dogs, Any hybrid or mixed breed of one of the aforementioned breeds
Description
Arbor Ridge
Settle into the good life at Arbor Ridge Apartments. Choose from one, two, and three-bedroom apartments in Owings Mills, Maryland, so you can decide how much space you need to live comfortably.Our convenient location near Mill Station puts you right where you want to be near Randallstown in Owings Mills, with plenty of great dining, shopping, and recreation opportunities just around the corner.Stop searching and start living. Call Arbor Ridge Apartments home
Floor Plans + Pricing
The Raven

$1,537+
1 bd, 1 ba
673+ sq. ft.
Terms: Per Month
Deposit: $300
The Lenore

1 bd, 1 ba
783+ sq. ft.
Terms: Per Month
Deposit: $300
The Bells

$1,768+
1 bd, 1 ba
902+ sq. ft.
Terms: Per Month
Deposit: $300
The Annabelle

$1,763+
1 bd, 1 ba
902+ sq. ft.
Terms: Per Month
Deposit: $300
The Poe

1 bd, 1 ba
920+ sq. ft.
Terms: Per Month
Deposit: $300
The Helen

$2,042+
2 bd, 2 ba
1040+ sq. ft.
Terms: Per Month
Deposit: $300
The El Dorado

$1,987+
2 bd, 2 ba
1090+ sq. ft.
Terms: Per Month
Deposit: $300
The Edgar

$2,269+
3 bd, 2 ba
1204+ sq. ft.
Terms: Per Month
Deposit: $300
The Eureka

$2,237+
2 bd, 2 ba
1300+ sq. ft.
Terms: Per Month
Deposit: $300
The Allan

2 bd, 2 ba
1330+ sq. ft.
Terms: Per Month
Deposit: $300
Floor plans are artist's rendering. All dimensions are approximate. Actual product and specifications may vary in dimension or detail. Not all features are available in every rental home. Prices and availability are subject to change. Rent is based on monthly frequency. Additional fees may apply, such as but not limited to package delivery, trash, water, amenities, etc. Deposits vary. Please see a representative for details.
Manager Info
Mission Rock Residential
Monday
10:00 AM - 06:00 PM
Tuesday
10:00 AM - 06:00 PM
Wednesday
10:00 AM - 06:00 PM
Thursday
10:00 AM - 06:00 PM
Friday
10:00 AM - 06:00 PM
Saturday
10:00 AM - 05:00 PM
Schools
Data by Greatschools.org
Note: GreatSchools ratings are based on a comparison of test results for all schools in the state. It is designed to be a starting point to help parents make baseline comparisons, not the only factor in selecting the right school for your family. Learn More
Features
Interior
Short Term Available
Air Conditioning
Balcony
Dishwasher
Fireplace
View
Washer & Dryer In Unit
Deck
Refrigerator
Community
Business Center
Clubhouse
Emergency Maintenance
Fitness Center
Gated Access
High Speed Internet Access
Public Transportation
Controlled Access
On Site Maintenance
On Site Management
Pet Friendly
Lifestyles
Pet Friendly
Other
Washer/Dryer Included
Private Patio
On-Site Dog Park
Stainless-Steel Appliances*
Fireplace*
BBQ Grills
Carpeting
Car Care Center
Walk-In Closets*
Amazon HUB Package Lockers
Resident Lounge
Flexible Rent Payments
We take fraud seriously. If something looks fishy, let us know.

