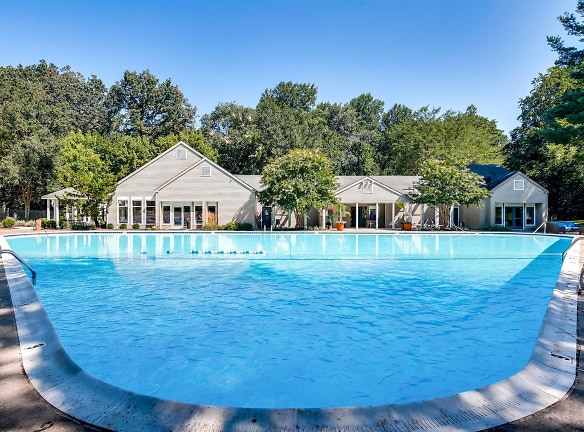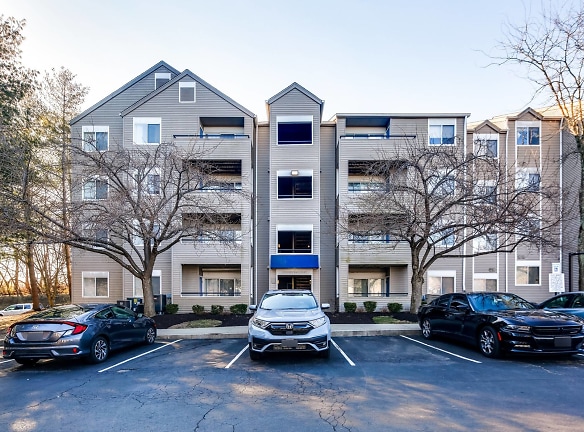- Home
- Maryland
- Owings-Mills
- Apartments
- Allyson Gardens II Apartments
Contact Property
$1,340+per month
Allyson Gardens II Apartments
206 Frost Hill Dr
Owings Mills, MD 21117
1-2 bed, 1-2 bath • 800+ sq. ft.
Managed by WPM Real Estate Management
Quick Facts
Property TypeApartments
Deposit$--
Lease Terms
12-Month
Pets
Cats Allowed, Dogs Allowed
* Cats Allowed Cats and Dogs Welcome! A non-refundable pet registration fee of $250 per pet will be charged at move-in. An additional pet rent of $35 per pet will be added to your monthly rent. Maximum 2 pets allowed per apartment. *Please contact our Leasing Office for a list of restricted breeds., Dogs Allowed Cats and Dogs Welcome! A non-refundable pet registration fee of $250 per pet will be charged at move-in. An additional pet rent of $35 per pet will be added to your monthly rent. Maximum 2 pets allowed per apartment. *Please contact our Leasing Office for a list of restricted breeds.
Description
Allyson Gardens II
Owings Mills Apartments , Allyson Gardens II
Allyson Gardens II is tucked away in an idyllic wooded area convenient to Reisterstown Road, I-795, major bus lines and Owings Mills shopping and attractions. A clubhouse oasis anchors this community of one and two bedroom apartments. With private balconies, a washer and dryer in each apartment, Olympic sized pool and fitness center, AG II is affordable luxury at its best. As a resident of a our community, you will experience courteous and capable service as we strive to exceed your expectations every time.
Property Address
206 Frost Hill Drive, Owings Mills, MD 21117
Allyson Gardens II is tucked away in an idyllic wooded area convenient to Reisterstown Road, I-795, major bus lines and Owings Mills shopping and attractions. A clubhouse oasis anchors this community of one and two bedroom apartments. With private balconies, a washer and dryer in each apartment, Olympic sized pool and fitness center, AG II is affordable luxury at its best. As a resident of a our community, you will experience courteous and capable service as we strive to exceed your expectations every time.
Property Address
206 Frost Hill Drive, Owings Mills, MD 21117
Floor Plans + Pricing
1BR/1BA Handicap Std

1BR/1BA Standard

1BR/1BA Renovated

2BR/1BA Handicap

2BR/1BA Standard

2BR/1BA Renovated
No Image Available
2BR/2BA Standard

2BR/2BA Renovated
No Image Available
Floor plans are artist's rendering. All dimensions are approximate. Actual product and specifications may vary in dimension or detail. Not all features are available in every rental home. Prices and availability are subject to change. Rent is based on monthly frequency. Additional fees may apply, such as but not limited to package delivery, trash, water, amenities, etc. Deposits vary. Please see a representative for details.
Manager Info
WPM Real Estate Management
Sunday
Closed
Monday
09:00 AM - 05:00 PM
Tuesday
09:00 AM - 05:00 PM
Wednesday
09:00 AM - 05:00 PM
Thursday
09:00 AM - 05:00 PM
Friday
09:00 AM - 05:00 PM
Saturday
10:00 AM - 05:00 PM
Schools
Data by Greatschools.org
Note: GreatSchools ratings are based on a comparison of test results for all schools in the state. It is designed to be a starting point to help parents make baseline comparisons, not the only factor in selecting the right school for your family. Learn More
Features
Interior
Air Conditioning
Balcony
Dishwasher
Washer & Dryer In Unit
Garbage Disposal
Refrigerator
Community
Accepts Electronic Payments
Business Center
Emergency Maintenance
Fitness Center
Laundry Facility
Playground
Swimming Pool
On Site Maintenance
Pet Friendly
Lifestyles
Pet Friendly
Other
Master Bedroom with Walk-in Closet (Select Homes)
Programmable Thermostats
Vertical and Mini-blinds for Privacy Included
Wall-to-wall Carpeting
We take fraud seriously. If something looks fishy, let us know.

