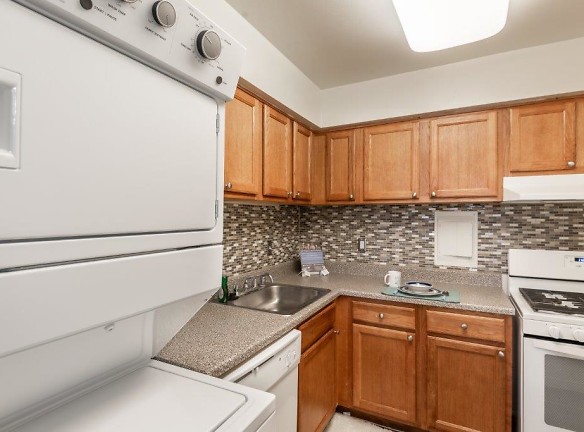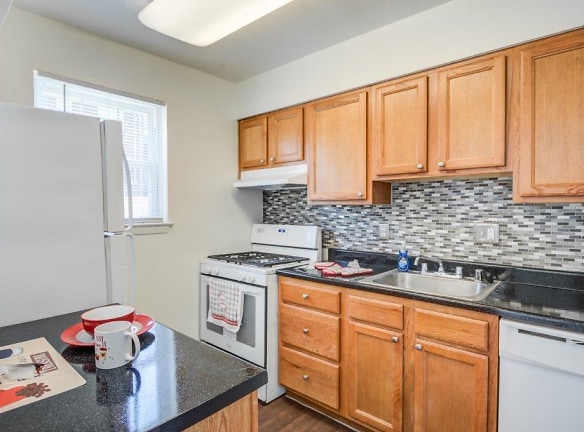- Home
- Maryland
- Parkville
- Apartments
- Arbors At Edenbridge Apartment Homes
$1,295+per month
Arbors At Edenbridge Apartment Homes
8309 Arbor Station Way
Parkville, MD 21234
1-3 bed, 1.5 bath • 702+ sq. ft.
8 Units Available
Managed by Morgan Properties
Quick Facts
Property TypeApartments
Deposit$--
Application Fee25
Lease Terms
Lease terms are variable. Please inquire with property staff.Pet Policy: 2 pets per apartment. Breed and weight restrictions may apply. For more information speak with your Leasing Consultants for further details.
Pets
Cats Allowed, Dogs Allowed
* Cats Allowed, Dogs Allowed Breed Restrictions Apply Weight Restriction: 70 lbs
Description
Arbors at Edenbridge Apartment Homes
Welcome home to The Arbors at Edenbridge! In the heart of Baltimore County, we overlook a lovely park, several streams, and scenic bridges. We are only minutes to the area's superb shopping, dining, recreation, schools, and entertainment. Conveniently situated near I-95, I-695 and I-83, The Arbors at Edenbridge allows you easy access to Towson and White Marsh. Our spacious one, two and three bedroom homes feature plush carpeting, central heating and air conditioning, your own private patio or balcony and a washer/dryer. Come home to a beautifully landscaped community offering a sparkling swimming pool, picnic area with barbecues and convenient on-call/on-site maintenance. We have a dog park, playground, indoor fitness center and outdoor fitness stations. Tour our photo gallery or call us to schedule your personal tour and let us show you why the best apartment community is The Arbors at Edenbridge!
Floor Plans + Pricing
One Bedroom - 702 sqft

Two Bedroom - 896 sqft

Two Bedroom 1.5 Bath Townhome - 990 sqft

Three Bedroom 1.5 Bath Townhome - 1,114 sqft

Floor plans are artist's rendering. All dimensions are approximate. Actual product and specifications may vary in dimension or detail. Not all features are available in every rental home. Prices and availability are subject to change. Rent is based on monthly frequency. Additional fees may apply, such as but not limited to package delivery, trash, water, amenities, etc. Deposits vary. Please see a representative for details.
Manager Info
Morgan Properties
Monday
09:00 AM - 05:00 PM
Tuesday
09:00 AM - 05:00 PM
Wednesday
09:00 AM - 05:00 PM
Thursday
09:00 AM - 05:00 PM
Friday
09:00 AM - 05:00 PM
Saturday
10:00 AM - 05:00 PM
Schools
Data by Greatschools.org
Note: GreatSchools ratings are based on a comparison of test results for all schools in the state. It is designed to be a starting point to help parents make baseline comparisons, not the only factor in selecting the right school for your family. Learn More
Features
Interior
Short Term Available
Air Conditioning
Balcony
Cable Ready
Dishwasher
New/Renovated Interior
Oversized Closets
Washer & Dryer In Unit
Garbage Disposal
Patio
Refrigerator
Community
Accepts Credit Card Payments
Accepts Electronic Payments
Emergency Maintenance
Extra Storage
Fitness Center
High Speed Internet Access
Pet Park
Playground
Swimming Pool
On Site Maintenance
On Site Management
Other
Air Conditioner
High-Speed Internet Included
Breakfast Bar in Select Homes
Pet Friendly
Dog Park
Bike Share
Extra Storage Available
Outdoor Games
Amazon Hub
Spacious Closet
Patio or Balcony in Select Homes
BBQ/Picnic Area
Courtyard
Window Coverings
Planned Resident Activities
We take fraud seriously. If something looks fishy, let us know.

