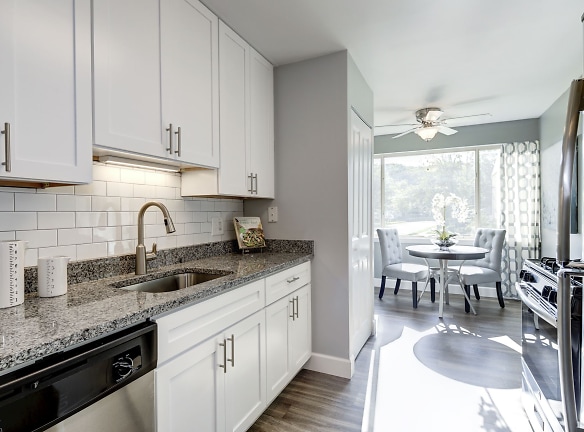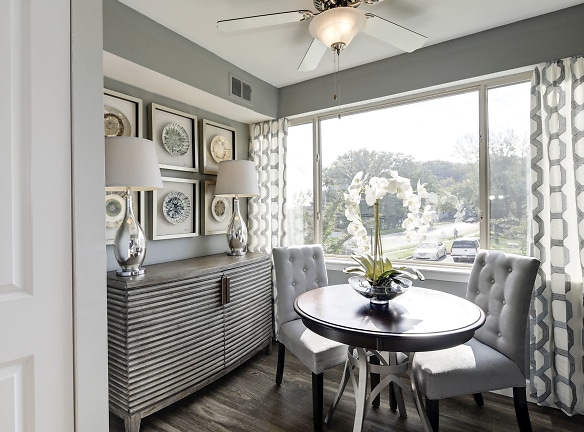- Home
- Maryland
- Parkville
- Apartments
- Satyr Hill Apartments
$1,450+per month
Satyr Hill Apartments
1 Spindrift Cir
Parkville, MD 21234
1-3 bed, 1-2 bath • 789+ sq. ft.
3 Units Available
Managed by Peak Management
Quick Facts
Property TypeApartments
Deposit$--
Lease Terms
6-Month, 12-Month
Pets
Cats Allowed, Dogs Allowed
* Cats Allowed We welcomedomestic pets inour community. Monthly pet rent is $45 per pet, with up to two pets allowed per apartment. Combined weight for all pets must not exceed 100 lbs.
A $300 pet fee for your 1st pet and a $150 fee for your 2nd pet will apply.
The following restricted breeds, or any mixture thereof, are prohibited within the community. This list may not be all-inclusive, please contact our leasing team for more details.
- Pit Bull / Bull Terrier / Staffordshire Terrier
-Mastiff / Boerbo... Weight Restriction: 100 lbs, Dogs Allowed We welcomedomestic pets inour community. Monthly pet rent is $45 per pet, with up to two pets allowed per apartment. Combined weight for all pets must not exceed 100 lbs.
A $300 pet fee for your 1st pet and a $150 fee for your 2nd pet will apply.
The following restricted breeds, or any mixture thereof, are prohibited within the community. This list may not be all-inclusive, please contact our leasing team for more details.
- Pit Bull / Bull Terrier / Staffordshire Terrier
-Mastiff / Boerbo... Weight Restriction: 100 lbs
A $300 pet fee for your 1st pet and a $150 fee for your 2nd pet will apply.
The following restricted breeds, or any mixture thereof, are prohibited within the community. This list may not be all-inclusive, please contact our leasing team for more details.
- Pit Bull / Bull Terrier / Staffordshire Terrier
-Mastiff / Boerbo... Weight Restriction: 100 lbs, Dogs Allowed We welcomedomestic pets inour community. Monthly pet rent is $45 per pet, with up to two pets allowed per apartment. Combined weight for all pets must not exceed 100 lbs.
A $300 pet fee for your 1st pet and a $150 fee for your 2nd pet will apply.
The following restricted breeds, or any mixture thereof, are prohibited within the community. This list may not be all-inclusive, please contact our leasing team for more details.
- Pit Bull / Bull Terrier / Staffordshire Terrier
-Mastiff / Boerbo... Weight Restriction: 100 lbs
Description
Satyr Hill Apartments
Satyr Hill Apartments offers the perfect balance of city and nature. Here, you'll revel in a modern lifestyle with an ideal blend of community amenities and in-home perks - all wrapped in an appealing neighborhood in Parkville, Maryland. Whether you're working on your flexibility in our yoga room, making gains in our contemporary fitness center, or kicking back with a glass of wine on your private balcony, you'll love the little moments at Satyr Hill Apartments. Lease an upgraded one, two, or three bedroom apartment home and live the ultimate lifestyle in Baltimore County.
Floor Plans + Pricing
1 Bedroom 1 Bath

1 Bedroom 1 Bath Den

2 Bedrooms 1 Bath

2 Bedroom 1.5 Bath

2 Bedrooms 1.5 Bath Den

2 Bedroom 1 Bath Den

3 Bedroom 2 Bath

3 Bedroom 2 Bath Den

Floor plans are artist's rendering. All dimensions are approximate. Actual product and specifications may vary in dimension or detail. Not all features are available in every rental home. Prices and availability are subject to change. Rent is based on monthly frequency. Additional fees may apply, such as but not limited to package delivery, trash, water, amenities, etc. Deposits vary. Please see a representative for details.
Manager Info
Peak Management
Sunday
Closed
Monday
09:30 AM - 05:30 PM
Tuesday
09:30 AM - 05:30 PM
Wednesday
09:30 AM - 05:30 PM
Thursday
09:30 AM - 05:30 PM
Friday
09:30 AM - 05:30 PM
Saturday
09:30 AM - 05:30 PM
Schools
Data by Greatschools.org
Note: GreatSchools ratings are based on a comparison of test results for all schools in the state. It is designed to be a starting point to help parents make baseline comparisons, not the only factor in selecting the right school for your family. Learn More
Features
Interior
Air Conditioning
Balcony
Cable Ready
Ceiling Fan(s)
Dishwasher
Garden Tub
Gas Range
Microwave
New/Renovated Interior
Oversized Closets
Stainless Steel Appliances
Washer & Dryer In Unit
Garbage Disposal
Patio
Refrigerator
Community
Accepts Credit Card Payments
Accepts Electronic Payments
Emergency Maintenance
Green Community
Playground
Swimming Pool
Wireless Internet Access
Pet Friendly
Lifestyles
Pet Friendly
Other
ADT Smart Home Technology with Alarms, Thermostat,
Spacious Open-Style Floor Plans
Central Heating & Air Conditioning
Built-In Microwave
21.1 Cubic-Foot Refrigerator with Ice Maker
Integrated USB Outlets
Abundant Closet Space
Full-Size Washer & Dryer in Every Home
High-Speed Internet Ready
Expansive Private Patio or Balcony
24-hour emergency service
Hardwood-Inspired Flooring (Upgraded Homes)
Stainless Steel Appliances (Upgraded Homes)
Subway Tile Backsplash (Upgraded Homes)
Granite Countertops (Upgraded Homes)
Outdoor Dining & Grilling Areas
Outdoor Firepit
Walkable, Pet-Friendly Community
Fitness Center & Yoga Room
Pet Spa
New Clubhouse Lounge with Spacious Gathering Room
24-Hour Emergency Service
Private Storage Spaces
Onsite Management & Maintenance
Exclusive Discount at All YourSpace Storage Locati
We take fraud seriously. If something looks fishy, let us know.

