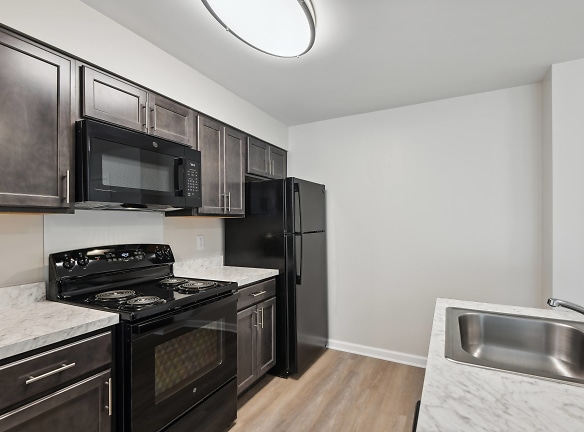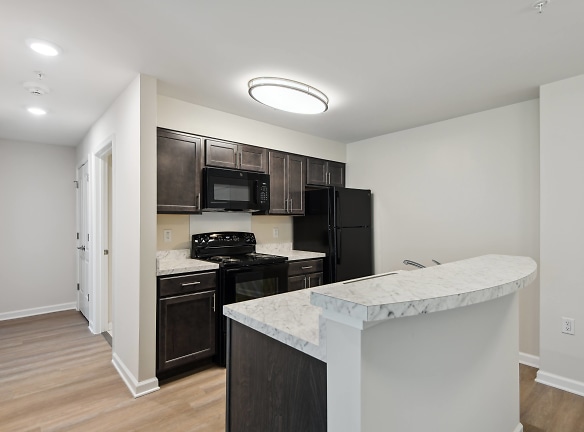- Home
- Maryland
- Queenstown
- Apartments
- The Village At Slippery Hill Senior Apartments
Special Offer
Brand-New, Affordable Senior Apartments Now Leasing!
$585+per month
The Village At Slippery Hill Senior Apartments
210 Fallen Horse Circle
Queenstown, MD 21658
1-2 bed, 1 bath • 535+ sq. ft.
10+ Units Available
Managed by TM Associates Management, Inc.
Quick Facts
Property TypeApartments
Deposit$--
Application Fee17
Lease Terms
Variable, 12-Month
Pets
No Pets
* No Pets
Description
The Village at Slippery Hill Senior Apartments
Welcome to Slippery Hill Senior 62+ Apartments, your haven in Queenstown, MD. Discover the perfect blend of comfort and convenience with our thoughtfully designed, affordable, one- and two-bedroom layouts. Situated on the Queen Anne's County Ride bus line, commuting has never been easier, ensuring you stay connected with the vibrant community around you. Our amenities cater to your lifestyle, offering on-site laundry facilities for added convenience, a fitness center to promote an active and healthy lifestyle, and electric vehicle charging stations to support eco-friendly living. Embrace a fulfilling and comfortable senior living experience at Slippery Hill Apartments.
Floor Plans + Pricing
A1 - One Bedroom

A2 - One Bedroom

A3 - One Bedroom

A4 - One Bedroom

B2 - Two Bedroom

B1 - Two Bedroom

A5 - One Bedroom

Floor plans are artist's rendering. All dimensions are approximate. Actual product and specifications may vary in dimension or detail. Not all features are available in every rental home. Prices and availability are subject to change. Rent is based on monthly frequency. Additional fees may apply, such as but not limited to package delivery, trash, water, amenities, etc. Deposits vary. Please see a representative for details.
Manager Info
TM Associates Management, Inc.
Monday
08:30 AM - 05:00 PM
Tuesday
08:30 AM - 05:00 PM
Wednesday
08:30 AM - 05:00 PM
Thursday
08:30 AM - 05:00 PM
Friday
08:30 AM - 05:00 PM
Schools
Data by Greatschools.org
Note: GreatSchools ratings are based on a comparison of test results for all schools in the state. It is designed to be a starting point to help parents make baseline comparisons, not the only factor in selecting the right school for your family. Learn More
Features
Interior
Disability Access
Independent Living
Air Conditioning
Cable Ready
Ceiling Fan(s)
Dishwasher
Elevator
Hardwood Flooring
Microwave
New/Renovated Interior
Oversized Closets
Refrigerator
Community
Accepts Electronic Payments
Clubhouse
Emergency Maintenance
Fitness Center
Laundry Facility
Playground
Public Transportation
Trail, Bike, Hike, Jog
Controlled Access
On Site Maintenance
On Site Management
Recreation Room
Senior Living
EV Charging Stations
Senior Living
Lifestyles
Senior Living
Income Restricted
Other
Efficient Appliances
Wheelchair Access
Large Closets
Window Coverings
Hardwood-Style Flooring
Off Street Parking
Carpeting
Air Conditioner
Electronic Thermostat
Ceiling Fan
We take fraud seriously. If something looks fishy, let us know.

