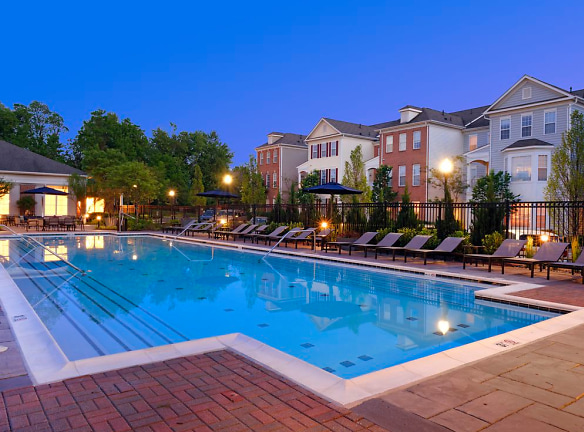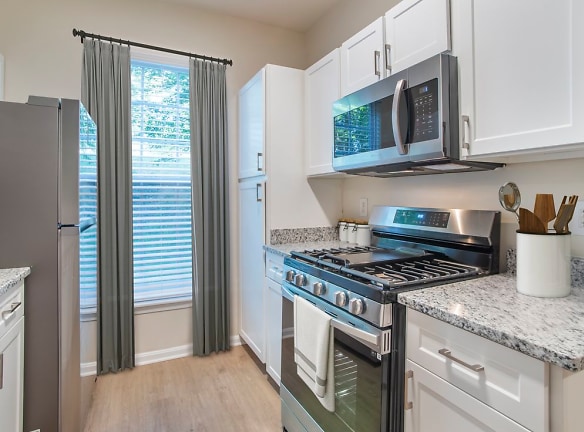- Home
- Maryland
- Rockville
- Apartments
- Avalon At Traville Apartments
Special Offer
* Save up to $80/mo on select apartments! * Terms and conditions apply.
* Start your lease by 5/17 for $500 off! * Terms and conditions apply.
* Apply within 48 hours post tour for $250 off! * Terms and conditions apply.
* Start your lease by 5/17 for $500 off! * Terms and conditions apply.
* Apply within 48 hours post tour for $250 off! * Terms and conditions apply.
$1,993+per month
Avalon At Traville Apartments
14240 Alta Oaks Dr
Rockville, MD 20850
Studio-3 bed, 1-2 bath • 711+ sq. ft.
10+ Units Available
Managed by AvalonBay Communities
Quick Facts
Property TypeApartments
Deposit$--
Lease Terms
Variable
Pets
Dogs Allowed, Cats Allowed
* Dogs Allowed Breed restrictions apply., Cats Allowed Breed restrictions apply.
Description
Avalon at Traville
Nestled in prestigious North Potomac, Avalon at Traville is close to everything yet comfortably removed. This scenic community offers spacious one, two and three bedroom apartment homes within a mix of townhome, duplex, and manor style buildings reminiscent of Charleston South Carolina. With all that we have to offer, you'll see why living with us is Time Well Spent.
Floor Plans + Pricing
A1A

$2,020
1 bd, 1 ba
711+ sq. ft.
Terms: Per Month
Deposit: $500
A2

$2,490
1 bd, 1 ba
784+ sq. ft.
Terms: Per Month
Deposit: $500
A3-no-Bay

$1,993
1 bd, 1 ba
832+ sq. ft.
Terms: Per Month
Deposit: $500
A3

$2,555
1 bd, 1 ba
832+ sq. ft.
Terms: Per Month
Deposit: $500
A3B

$2,140
1 bd, 1 ba
851+ sq. ft.
Terms: Per Month
Deposit: $500
A3_832SF_balconyBay

1 bd, 1 ba
851+ sq. ft.
Terms: Per Month
Deposit: $500
A3S

$2,540
1 bd, 1 ba
858+ sq. ft.
Terms: Per Month
Deposit: $500
A3BS

$2,418+
1 bd, 1 ba
907+ sq. ft.
Terms: Per Month
Deposit: $500
Furnished-fA3BS

Studio, 1 ba
907+ sq. ft.
Terms: Per Month
Deposit: $500
B1A-985

$2,300+
2 bd, 1 ba
985+ sq. ft.
Terms: Per Month
Deposit: $500
A3L

1 bd, 1 ba
994+ sq. ft.
Terms: Per Month
Deposit: $500
B2

$2,725+
2 bd, 2 ba
1108+ sq. ft.
Terms: Per Month
Deposit: $500
B2G

$2,515
2 bd, 2 ba
1120+ sq. ft.
Terms: Per Month
Deposit: $500
B4TG

$3,430+
2 bd, 2.5 ba
1188+ sq. ft.
Terms: Per Month
Deposit: $500
B3

2 bd, 2 ba
1228+ sq. ft.
Terms: Per Month
Deposit: $500
B3B

$2,795+
2 bd, 2 ba
1246+ sq. ft.
Terms: Per Month
Deposit: $500
Furnished-f-1246

Studio, 2 ba
1246+ sq. ft.
Terms: Per Month
Deposit: $500
C1

3 bd, 2 ba
1289+ sq. ft.
Terms: Per Month
Deposit: $500
B5TG

$3,335+
2 bd, 2 ba
1306+ sq. ft.
Terms: Per Month
Deposit: $500
C1B

3 bd, 2 ba
1308+ sq. ft.
Terms: Per Month
Deposit: $500
B2L

2 bd, 2 ba
1328+ sq. ft.
Terms: Per Month
Deposit: $500
C2

$4,125
3 bd, 2 ba
1375+ sq. ft.
Terms: Per Month
Deposit: $500
C2B

3 bd, 2 ba
1394+ sq. ft.
Terms: Per Month
Deposit: $500
C4TG

Studio, 2 ba
1592+ sq. ft.
Terms: Per Month
Deposit: $500
A3_832SF_balcony

1 bd, 1 ba
832-851+ sq. ft.
Terms: Per Month
Deposit: $500
Floor plans are artist's rendering. All dimensions are approximate. Actual product and specifications may vary in dimension or detail. Not all features are available in every rental home. Prices and availability are subject to change. Rent is based on monthly frequency. Additional fees may apply, such as but not limited to package delivery, trash, water, amenities, etc. Deposits vary. Please see a representative for details.
Manager Info
AvalonBay Communities
Tuesday
09:00 AM - 05:30 PM
Wednesday
09:00 AM - 05:30 PM
Thursday
09:00 AM - 05:30 PM
Friday
09:00 AM - 05:30 PM
Saturday
09:00 AM - 05:30 PM
Schools
Data by Greatschools.org
Note: GreatSchools ratings are based on a comparison of test results for all schools in the state. It is designed to be a starting point to help parents make baseline comparisons, not the only factor in selecting the right school for your family. Learn More
Features
Interior
Furnished Available
Air Conditioning
Deck
Community
Emergency Maintenance
Playground
Lifestyles
Furnished
Other
Complimentary Package Acceptance
Billiards Room
Bike Racks & Bike Storage for Residents
Just Steps from Traville Village Center
Nearby Bus and Public Transportation
Easy Access To Route 28 & I-270
Updated Resident Lounge
New WAG The Pet Spa
New Tot Lot
New BBQ Grills
Business Center w/Quiet Rooms
Yoga/Spin Studio
Rates are for unfurnished apartments unless noted. Contact us for details
We take fraud seriously. If something looks fishy, let us know.

